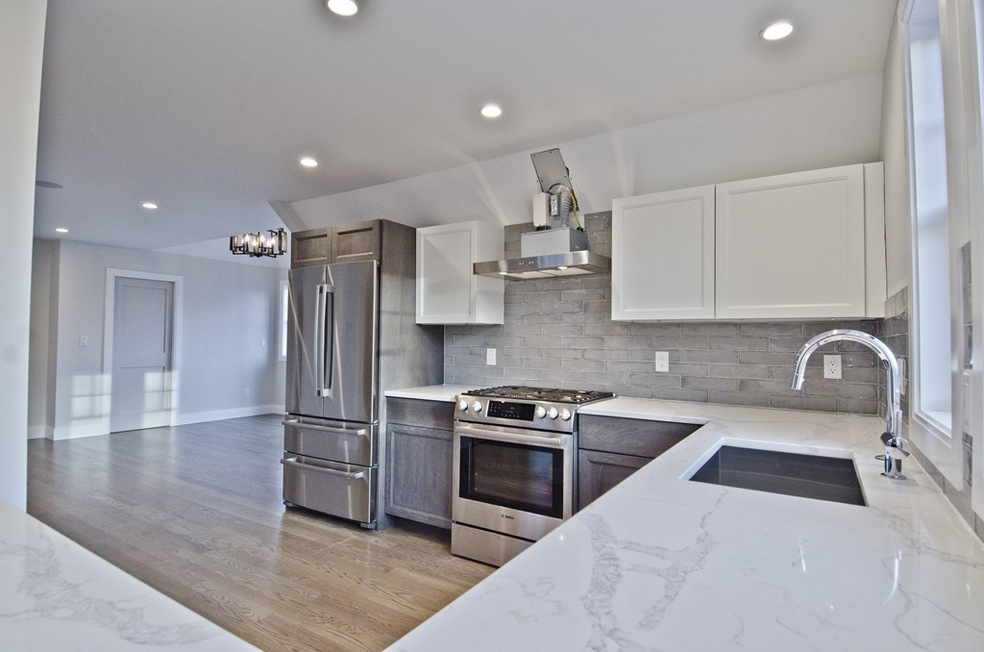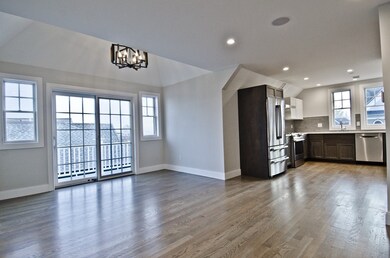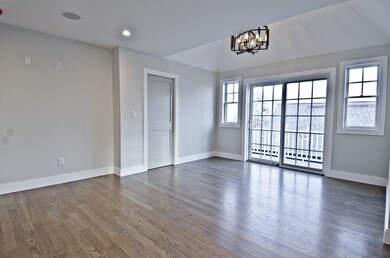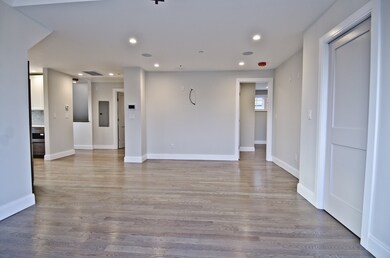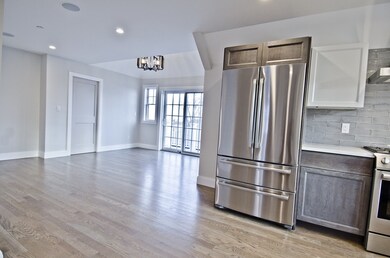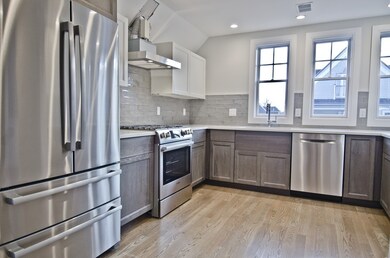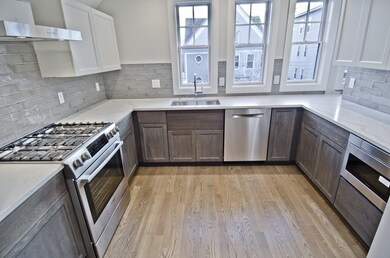
67 Sawyer Ave Unit 3 Dorchester, MA 02125
Uphams Corner-Jones Hill NeighborhoodAbout This Home
As of August 2020Stunning new construction of the highest quality in the coveted Jones Hill neighborhood. This 2 bed 2.5 bath custom designer-made home has all the comforts & conveniences one could desire. Two-tone kitchen design with polar paint upper cabinets & hickory-stained lower cabinets. Bosch stainless appliance package with Sharp microwave drawer & Yale vent hood. Oversized island w/Venatino quartz counters w/plenty of bar seating make for great entertaining in the open concept floor plan. Modern custom tile baths include fixtures by Kohler, hansgrohe & NuHeat-heated tile floors. Spacious walk-in showers w/ Italian porcelain tile & Marble tile accent wall. 2 large master suites w/ ample closet space. Direct access from living area to exclusive porch. Extra half bath & laundry in unit. Additional features include: Pella windows, solid JamesHardie Cedarmill siding, highly efficient spray foam insulation, in ceiling living room speakers. Big, private basement storage room. Walk to Savin Hill T.
Property Details
Home Type
Condominium
Est. Annual Taxes
$8,487
Year Built
2017
Lot Details
0
Listing Details
- Unit Level: 3
- Property Type: Condominium/Co-Op
- CC Type: Condo
- Style: 2/3 Family
- Other Agent: 1.00
- Year Round: Yes
- Year Built Description: Actual
- Special Features: NewHome
- Property Sub Type: Condos
- Year Built: 2017
Interior Features
- Has Basement: Yes
- Primary Bathroom: Yes
- Number of Rooms: 5
- Amenities: Public Transportation, Shopping, Tennis Court, Park, Walk/Jog Trails, Medical Facility, Laundromat, Bike Path, Highway Access, Marina, Private School, Public School, T-Station
- Electric: 100 Amps
- Energy: Insulated Windows, Insulated Doors, Prog. Thermostat
- Flooring: Tile, Hardwood, Stone / Slate
- Insulation: Full, Mixed, Spray Foam
- Interior Amenities: Wired for Surround Sound
- Bedroom 2: Third Floor
- Bathroom #1: Third Floor
- Bathroom #2: Third Floor
- Bathroom #3: Third Floor
- Kitchen: Third Floor
- Laundry Room: Third Floor
- Living Room: Third Floor
- Master Bedroom: Third Floor
- Master Bedroom Description: Bathroom - Full, Closet - Walk-in, Closet, Closet/Cabinets - Custom Built, Flooring - Hardwood, Recessed Lighting
- Dining Room: Third Floor
- No Bedrooms: 2
- Full Bathrooms: 2
- Half Bathrooms: 1
- No Living Levels: 1
- Main Lo: AC0499
- Main So: AC0499
Exterior Features
- Construction: Frame, Conventional (2x4-2x6), Cement Board
- Exterior: Clapboard, Fiber Cement Siding
- Exterior Unit Features: Deck, Deck - Composite, City View(s)
- Beach Ownership: Public
- Waterview Flag: Yes
Garage/Parking
- Parking: Assigned, Deeded
- Parking Spaces: 1
Utilities
- Cooling Zones: 1
- Heat Zones: 1
- Hot Water: Natural Gas
- Utility Connections: for Gas Range, for Gas Oven, for Electric Oven, for Electric Dryer, Washer Hookup, Icemaker Connection
- Sewer: City/Town Sewer
- Water: City/Town Water
Condo/Co-op/Association
- Condominium Name: 67 Sawyer Ave Condominium
- Association Fee Includes: Water, Sewer, Master Insurance, Exterior Maintenance
- Association Security: Intercom
- Management: Owner Association
- Pets Allowed: Yes w/ Restrictions
- No Units: 3
- Unit Building: 3
Fee Information
- Fee Interval: Monthly
Lot Info
- Zoning: R3
Multi Family
- Waterview: Bay, Ocean
Ownership History
Purchase Details
Home Financials for this Owner
Home Financials are based on the most recent Mortgage that was taken out on this home.Purchase Details
Home Financials for this Owner
Home Financials are based on the most recent Mortgage that was taken out on this home.Similar Homes in the area
Home Values in the Area
Average Home Value in this Area
Purchase History
| Date | Type | Sale Price | Title Company |
|---|---|---|---|
| Not Resolvable | $759,000 | None Available | |
| Deed | $659,000 | -- |
Mortgage History
| Date | Status | Loan Amount | Loan Type |
|---|---|---|---|
| Open | $690,000 | Purchase Money Mortgage | |
| Previous Owner | $612,000 | Stand Alone Refi Refinance Of Original Loan | |
| Previous Owner | $626,050 | Unknown |
Property History
| Date | Event | Price | Change | Sq Ft Price |
|---|---|---|---|---|
| 07/09/2025 07/09/25 | For Sale | $850,000 | +12.0% | $744 / Sq Ft |
| 08/28/2020 08/28/20 | Sold | $759,000 | +1.3% | $664 / Sq Ft |
| 07/10/2020 07/10/20 | Pending | -- | -- | -- |
| 07/08/2020 07/08/20 | For Sale | $749,000 | +13.7% | $655 / Sq Ft |
| 01/29/2018 01/29/18 | Sold | $659,000 | 0.0% | $575 / Sq Ft |
| 12/26/2017 12/26/17 | Pending | -- | -- | -- |
| 12/18/2017 12/18/17 | For Sale | $659,000 | -- | $575 / Sq Ft |
Tax History Compared to Growth
Tax History
| Year | Tax Paid | Tax Assessment Tax Assessment Total Assessment is a certain percentage of the fair market value that is determined by local assessors to be the total taxable value of land and additions on the property. | Land | Improvement |
|---|---|---|---|---|
| 2025 | $8,487 | $732,900 | $0 | $732,900 |
| 2024 | $7,330 | $672,500 | $0 | $672,500 |
| 2023 | $7,007 | $652,400 | $0 | $652,400 |
| 2022 | $6,760 | $621,300 | $0 | $621,300 |
| 2021 | $6,671 | $625,200 | $0 | $625,200 |
| 2020 | $5,688 | $538,600 | $0 | $538,600 |
Agents Affiliated with this Home
-
Joseph Castro

Seller's Agent in 2025
Joseph Castro
Compass
(617) 774-9733
11 in this area
81 Total Sales
-
Casey Cochran

Seller's Agent in 2020
Casey Cochran
Coldwell Banker Realty - Boston
(617) 615-5955
20 in this area
164 Total Sales
-
Chris Poulos

Seller's Agent in 2018
Chris Poulos
Coldwell Banker Realty - Boston
(617) 947-8060
8 in this area
38 Total Sales
-
Justin Green

Buyer's Agent in 2018
Justin Green
In Realty
(617) 680-0690
2 in this area
22 Total Sales
Map
Source: MLS Property Information Network (MLS PIN)
MLS Number: 72265025
APN: 1301542006
- 106 Sawyer Ave Unit 3
- 9 Rowell St Unit 1
- 17 Savin Hill Ave Unit 3
- 148 Pleasant St
- 148-150 Pleasant St
- 152 Pleasant St
- 12 Deer St Unit 3
- 27 Thornley St Unit 2
- 2 Howe Terrace Unit 11
- 32 Pearl St Unit 4
- 22 High St Unit PH12
- 22 High St Unit 103
- 22 High St Unit PH13
- 22 High St Unit 102
- 22 High St Unit 203
- 28 Fifield St
- 33 Pearl St Unit C
- 33 Pearl St Unit D
- 33 Pearl St Unit B
- 67-69 Auckland St Unit One
