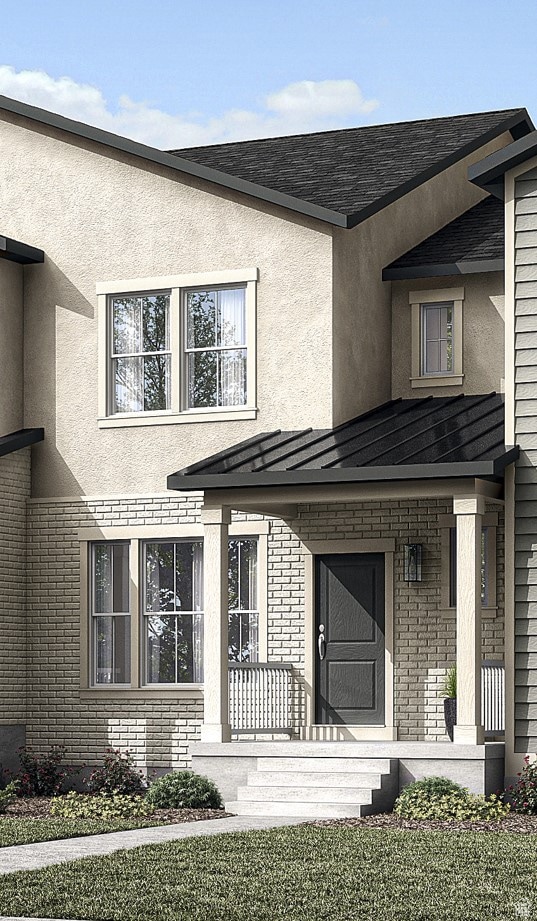
67 Scenic Heights Rd Francis, UT 84036
Kamas Valley NeighborhoodEstimated payment $3,250/month
Highlights
- New Construction
- Porch
- Double Pane Windows
- South Summit High School Rated 9+
- 2 Car Attached Garage
- Walk-In Closet
About This Home
Come see this beautiful brand new Bellevue Town Home in a great Francis community! This home features a modern kitchen with quartz counters, stylish white laminate cabinets and stainless steel gas appliances. The owner's bathroom highlights cultured marble shower surrounds and satin & brushed nickel hardware for an elegant feel. Durable flooring includes carpet, laminate hardwood flooring and luxury vinyl tile to withstand the hardest wear and tear. All located near parks, schools and more, perfect for Summit county living at a great price!
Listing Agent
C Terry Clark
Ivory Homes, LTD License #5485966 Listed on: 03/25/2025
Townhouse Details
Home Type
- Townhome
Year Built
- Built in 2025 | New Construction
Lot Details
- 436 Sq Ft Lot
- Landscaped
HOA Fees
- $197 Monthly HOA Fees
Parking
- 2 Car Attached Garage
Home Design
- Stone Siding
Interior Spaces
- 1,255 Sq Ft Home
- 2-Story Property
- Double Pane Windows
Kitchen
- Gas Oven
- Gas Range
- Microwave
- Disposal
Flooring
- Carpet
- Laminate
Bedrooms and Bathrooms
- 2 Bedrooms
- Walk-In Closet
- Bathtub With Separate Shower Stall
Outdoor Features
- Porch
Schools
- South Summit Elementary And Middle School
- South Summit High School
Utilities
- Forced Air Heating and Cooling System
- Natural Gas Connected
Community Details
- Francis Common Towns 308 Subdivision
Listing and Financial Details
- Home warranty included in the sale of the property
- Assessor Parcel Number FC-3-308
Map
Home Values in the Area
Average Home Value in this Area
Property History
| Date | Event | Price | Change | Sq Ft Price |
|---|---|---|---|---|
| 05/08/2025 05/08/25 | For Sale | $468,105 | -- | $610 / Sq Ft |
Similar Homes in the area
Source: UtahRealEstate.com
MLS Number: 2072559
- 294 W Willow Ct Unit 12
- 294 W Willow Ct
- 2618 S Willow Ct W
- 71 Scenic Heights Rd
- 63 Scenic Heights Rd
- 279 Wild Willow Dr
- 59 Scenic Heights Rd
- 55 Scenic Heights Rd
- 51 Scenic Heights Rd
- 47 Scenic Heights Rd
- 1181 Big Sky Trail - Lot 39
- 1962 Bluff Crest Rd Unit 4
- 1962 Bluff Crest Rd
- 566 Wild Willow Dr
- 1775 S State Road 32
- 1176 N Francis Gate Cir
- 91 Utah 35
- 597 Spruce Way
- 597 Spruce Way Unit C-1
- 840 W Hilltop Ct
- 566 Wild Willow Dr
- 593 Thorn Creek Dr
- 3450 E Ridgeway Ct
- 1757 E Longview Dr Unit 87
- 10352 N Sightline Cir
- 1180 E Longview Dr
- 11624 N White Tail Ct
- 347 Keetly Station Cir
- 6083 N Westridge Rd
- 12774 N Deer Mountain Blvd
- 12662 N Belaview Way
- 12672 N Belaview Way
- 1059 W Eland Cir
- 1364 W Stillwater Dr Unit 3016
- 1364 W Stillwater Dr Unit 3038
- 2377 N Wildwood Ln
- 2389 N Wildwood Ln
- 2362 N Wildwood Ln
- 2573 N Wildflower Ln
- 1729 W Fox Bay Dr Unit J201
