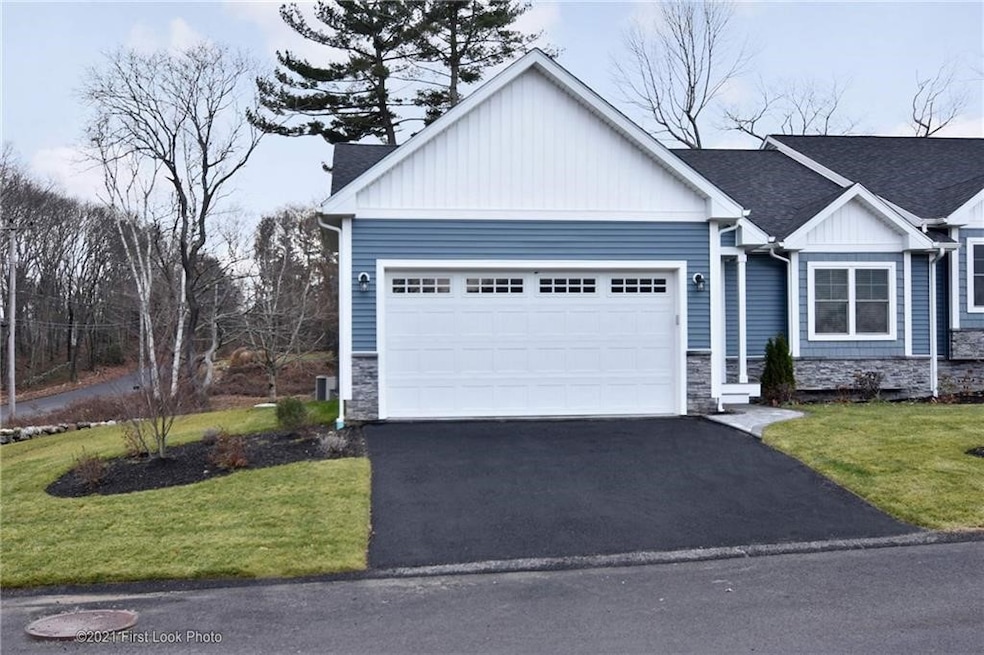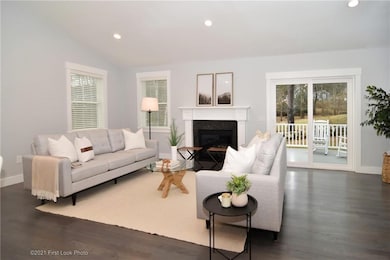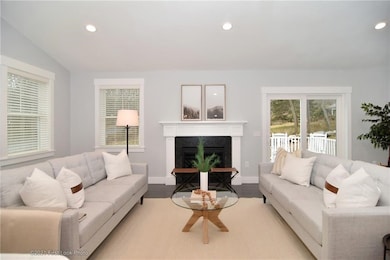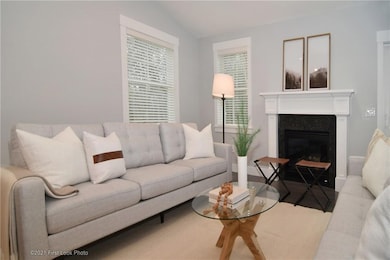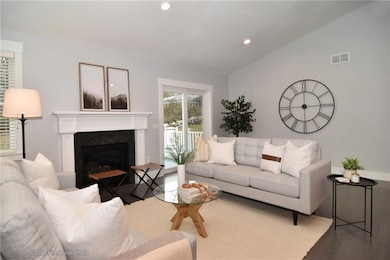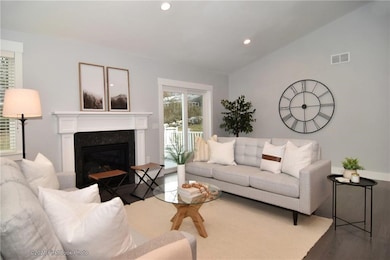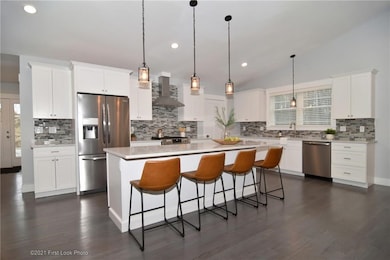67 Stonebridge Ln Unit 25 East Greenwich, RI 02818
Cowesett NeighborhoodEstimated payment $5,194/month
Highlights
- Wooded Lot
- 2 Car Attached Garage
- Patio
- Wood Flooring
- Bathtub with Shower
- Shops
About This Home
STONEBRIDGE CROSSING! an exciting new residential community in a fabulous location, convenient to all amenities including shopping and the highway, situated on over twenty (20) acres with walking trails and stone walls. STONEBRIDGE CROSSING offers single level living with spacious Master Suite with bath and walk-in closet, Quartz kitchen with large center island and stainless appliances, hardwood floors, central air, full basements (many are walk-out basements) and two car garages. Directions: Route 2 to 895 Major Potter Road.
Listing Agent
Rhode Island Realty Group, LLC License #REB.0016653 Listed on: 11/08/2025
Property Details
Home Type
- Condominium
Year Built
- Built in 2025
HOA Fees
- $371 Monthly HOA Fees
Parking
- 2 Car Attached Garage
- Driveway
- Unassigned Parking
Home Design
- Entry on the 1st floor
- Vinyl Siding
- Concrete Perimeter Foundation
- Plaster
Interior Spaces
- 1,700 Sq Ft Home
- 2-Story Property
- Gas Fireplace
- Laundry in unit
Kitchen
- Oven
- Range with Range Hood
- Dishwasher
- Disposal
Flooring
- Wood
- Carpet
- Ceramic Tile
Bedrooms and Bathrooms
- 2 Bedrooms
- 2 Full Bathrooms
- Bathtub with Shower
Unfinished Basement
- Walk-Out Basement
- Basement Fills Entire Space Under The House
Utilities
- Forced Air Heating and Cooling System
- Heating System Uses Propane
- Electric Water Heater
Additional Features
- Patio
- Wooded Lot
- Property near a hospital
Listing and Financial Details
- Tax Lot 228
- Assessor Parcel Number 67STONEBRIDGELANE25WARW
Community Details
Overview
- 48 Units
- Major Potter Road Subdivision
Amenities
- Shops
Pet Policy
- Pets Allowed
Map
Home Values in the Area
Average Home Value in this Area
Property History
| Date | Event | Price | List to Sale | Price per Sq Ft |
|---|---|---|---|---|
| 12/03/2025 12/03/25 | Pending | -- | -- | -- |
| 11/08/2025 11/08/25 | For Sale | $769,900 | -- | $453 / Sq Ft |
Source: State-Wide MLS
MLS Number: 1399737
- 44 Stonebridge Ln Unit 38
- 25 Deer Run Crossing Unit 45
- 44 Saddlebrook Dr
- 750 Quaker Ln Unit B101
- 527 Cowesett Rd
- 76 Sycamore Dr
- 565 Quaker Ln Unit 58
- 565 Quaker Ln Unit 124
- 584 Division St
- 185 Joseph Ct
- 181 Heritage Dr
- 500 E Greenwich Ave Unit 116
- 500 E Greenwich Ave Unit 101
- 45 Judy Terrace
- 78 Timberline Rd
- 30 Birchwood Ln
- 155 Birkshire Dr
- 33 Judy Terrace
- 121 Hedgerow Dr
- 18 Jacques St
