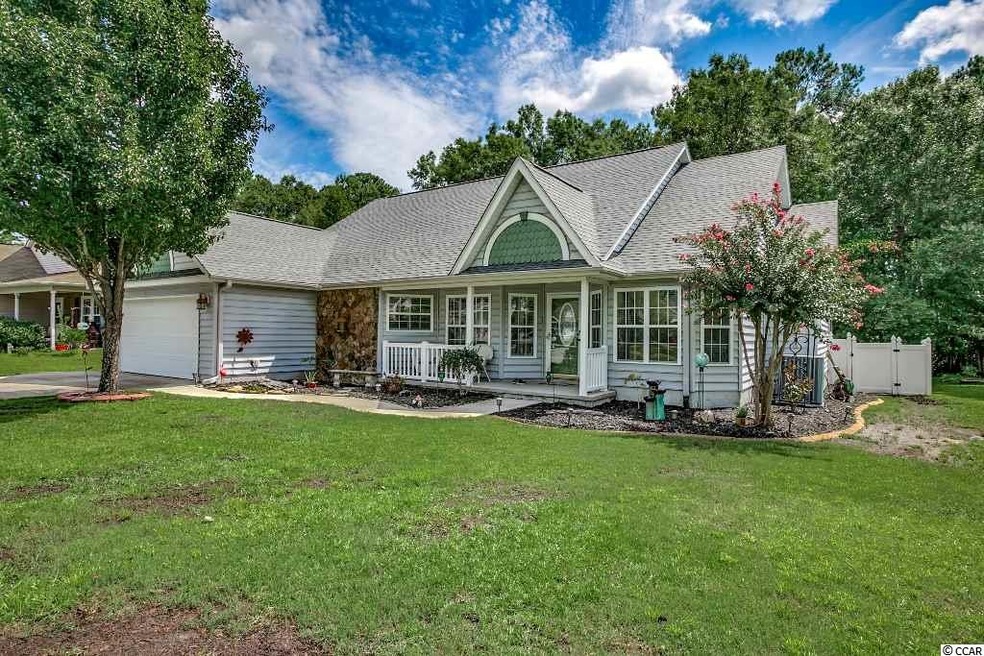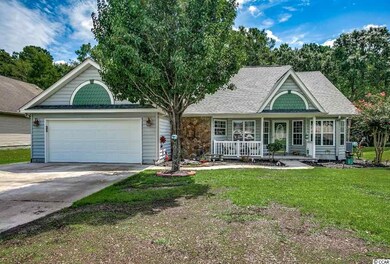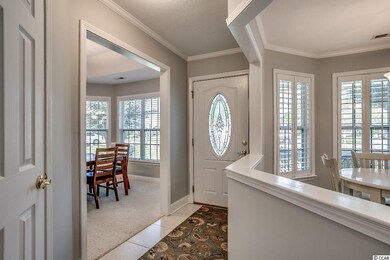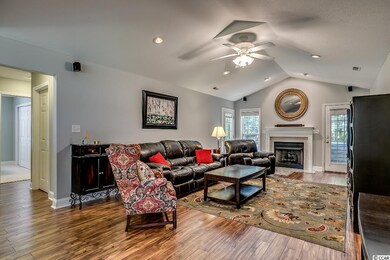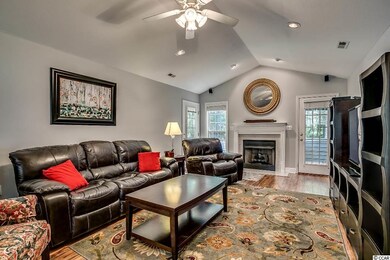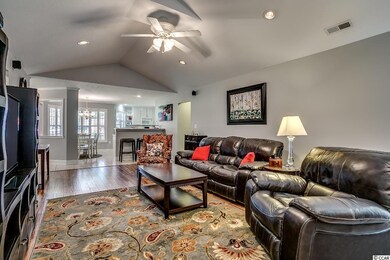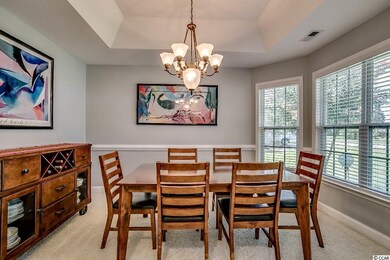
67 Tibton Cir Myrtle Beach, SC 29588
Highlights
- Vaulted Ceiling
- Ranch Style House
- Community Pool
- Lakewood Elementary Rated A
- Whirlpool Bathtub
- Breakfast Area or Nook
About This Home
As of March 2020Custom house with unique features and lots of extras. This is a delightful house with all the desired features you expect. Interior has preferred open design with split bedroom floor plan. Kitchen has dinette area with a bay window overlooking both the kitchen and the great room. Walk- in pantry/laundry room with lots of shelving, 18" tile flooring, Corian countertops and a breakfast nook. There is also a formal dining room with a bay window and tray ceiling. The great room has a vaulted ceiling, laminate flooring and a propane fireplace with an 80- gallon tank. The huge 12 x 24 Carolina room is at the rear overlooking the private backyard and has carpeting and vinyl pane windows. Surround sound in great room, Carolina room and rear patio. Large master suite with walkout to Carolina room, tray ceiling, walk-in closet, Jacuzzi tub plus a shower. The 2nd bedroom is light filled and overlooks the private rear patio. It also has a walk-in closet the owner is currently using as an office. Interior has been recently painted throughout including ceilings. Exterior has upgraded vinyl siding and stone facade, windows/doors have 3M tinted hurricane film, new roof with 30 year architectural shingles, new 15 seer HVAC system, new hardwired outdoor path lighting, 5 zone irrigation system, new garage door opener, leaf guard gutters, a sidewalk to rear yard, attached storage shed, maintenance free fencing, front porch and rear patio and a charming backyard that is private. This house has been lovingly cared for and is truly move in ready. Square footage is approximate and not guaranteed. Buyer is responsible for verification.
Last Agent to Sell the Property
Malcolm Cockshutt
CB Sea Coast Advantage MI License #75125 Listed on: 08/21/2018
Home Details
Home Type
- Single Family
Est. Annual Taxes
- $1,058
Year Built
- Built in 2005
Lot Details
- 10,019 Sq Ft Lot
- Fenced
- Irregular Lot
- Property is zoned RE
HOA Fees
- $45 Monthly HOA Fees
Parking
- 2 Car Attached Garage
- Garage Door Opener
Home Design
- Ranch Style House
- Slab Foundation
- Vinyl Siding
- Tile
Interior Spaces
- 1,742 Sq Ft Home
- Tray Ceiling
- Vaulted Ceiling
- Ceiling Fan
- Window Treatments
- Entrance Foyer
- Family Room with Fireplace
- Formal Dining Room
Kitchen
- Breakfast Area or Nook
- Breakfast Bar
- Range
- Microwave
- Dishwasher
- Disposal
Flooring
- Carpet
- Laminate
Bedrooms and Bathrooms
- 3 Bedrooms
- Split Bedroom Floorplan
- Walk-In Closet
- Bathroom on Main Level
- 2 Full Bathrooms
- Single Vanity
- Whirlpool Bathtub
- Shower Only
Laundry
- Laundry Room
- Washer and Dryer
Home Security
- Storm Doors
- Fire and Smoke Detector
Outdoor Features
- Patio
- Front Porch
Schools
- Lakewood Elementary School
- Socastee Middle School
- Socastee High School
Utilities
- Forced Air Heating and Cooling System
- Underground Utilities
- Propane
- Water Heater
Community Details
Overview
- Association fees include electric common, legal and accounting, common maint/repair, pool service, recreation facilities
- The community has rules related to fencing, allowable golf cart usage in the community
Recreation
- Community Pool
Ownership History
Purchase Details
Home Financials for this Owner
Home Financials are based on the most recent Mortgage that was taken out on this home.Purchase Details
Home Financials for this Owner
Home Financials are based on the most recent Mortgage that was taken out on this home.Purchase Details
Home Financials for this Owner
Home Financials are based on the most recent Mortgage that was taken out on this home.Purchase Details
Purchase Details
Similar Homes in Myrtle Beach, SC
Home Values in the Area
Average Home Value in this Area
Purchase History
| Date | Type | Sale Price | Title Company |
|---|---|---|---|
| Warranty Deed | $226,000 | -- | |
| Warranty Deed | $219,500 | -- | |
| Warranty Deed | $195,000 | -- | |
| Deed | $164,900 | -- | |
| Deed | $32,900 | -- |
Mortgage History
| Date | Status | Loan Amount | Loan Type |
|---|---|---|---|
| Open | $214,700 | New Conventional | |
| Previous Owner | $215,523 | FHA | |
| Previous Owner | $160,000 | New Conventional | |
| Previous Owner | $185,250 | No Value Available | |
| Previous Owner | $37,000 | Unknown | |
| Previous Owner | $140,775 | Unknown | |
| Previous Owner | $35,194 | Unknown | |
| Previous Owner | $100,000 | Credit Line Revolving |
Property History
| Date | Event | Price | Change | Sq Ft Price |
|---|---|---|---|---|
| 03/04/2020 03/04/20 | Sold | $226,000 | -3.8% | $122 / Sq Ft |
| 01/17/2020 01/17/20 | For Sale | $235,000 | +7.1% | $127 / Sq Ft |
| 10/05/2018 10/05/18 | Sold | $219,500 | -1.6% | $126 / Sq Ft |
| 08/21/2018 08/21/18 | For Sale | $223,000 | +14.4% | $128 / Sq Ft |
| 05/25/2016 05/25/16 | Sold | $195,000 | -2.5% | $105 / Sq Ft |
| 04/11/2016 04/11/16 | Pending | -- | -- | -- |
| 02/05/2016 02/05/16 | For Sale | $199,900 | -- | $108 / Sq Ft |
Tax History Compared to Growth
Tax History
| Year | Tax Paid | Tax Assessment Tax Assessment Total Assessment is a certain percentage of the fair market value that is determined by local assessors to be the total taxable value of land and additions on the property. | Land | Improvement |
|---|---|---|---|---|
| 2024 | $1,058 | $13,917 | $3,273 | $10,644 |
| 2023 | $1,058 | $9,166 | $1,506 | $7,660 |
| 2021 | $957 | $9,166 | $1,506 | $7,660 |
| 2020 | $743 | $8,030 | $1,506 | $6,524 |
| 2019 | $743 | $8,030 | $1,506 | $6,524 |
| 2018 | $0 | $7,397 | $1,325 | $6,072 |
| 2017 | $692 | $7,397 | $1,325 | $6,072 |
| 2016 | -- | $6,797 | $1,325 | $5,472 |
| 2015 | $468 | $6,798 | $1,326 | $5,472 |
| 2014 | $434 | $6,798 | $1,326 | $5,472 |
Agents Affiliated with this Home
-
Anna Marie Brock-Piacquadio

Seller's Agent in 2020
Anna Marie Brock-Piacquadio
RE/MAX
(843) 446-3539
10 in this area
175 Total Sales
-
T
Buyer's Agent in 2020
The O'Brien Team
BHHS Myrtle Beach Real Estate
-
M
Seller's Agent in 2018
Malcolm Cockshutt
CB Sea Coast Advantage MI
-
Julie Samples

Seller's Agent in 2016
Julie Samples
RE/MAX
(843) 446-1888
2 in this area
54 Total Sales
Map
Source: Coastal Carolinas Association of REALTORS®
MLS Number: 1817600
APN: 44116020020
- 313 Harbour Reef Dr
- 109 Old Town Way Unit 4
- 359 Harbour Reef Dr
- Parcel "A" Palmetto Pointe Blvd
- 4008 Braid Ct
- 121 Olde Towne Way Unit 2
- 507 Slaty Dr
- 462 Wallingford Cir
- 523 Slaty Dr
- 305 Hidden Ct
- 157 Olde Towne Way Unit 4
- 164 Tibton Cir
- 532 Calypso Dr
- 165 Olde Towne Way Unit 1
- 609 Glen Haven Dr
- 109 Butkus Dr Unit 3
- 489 Wallingford Cir
- 117 Butkus Dr Unit 7
- 117 Butkus Dr Unit 6
- 539 Slaty Dr
