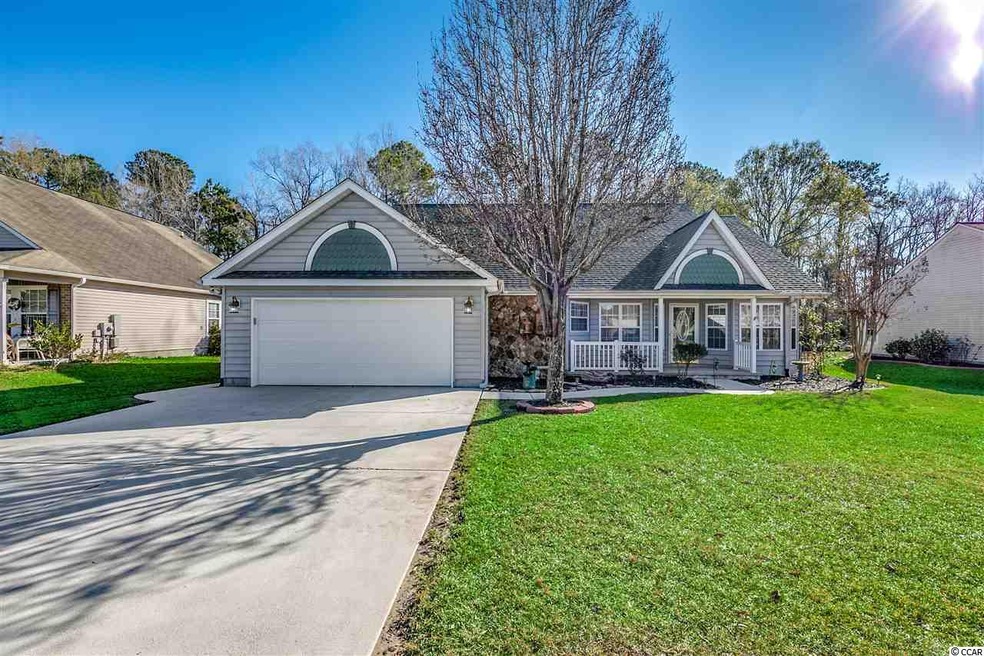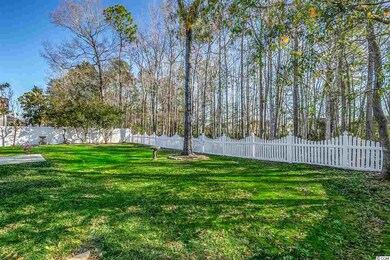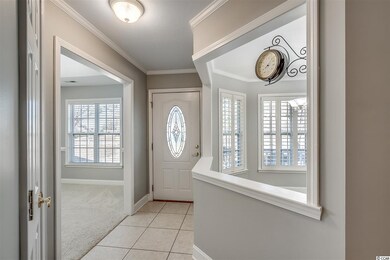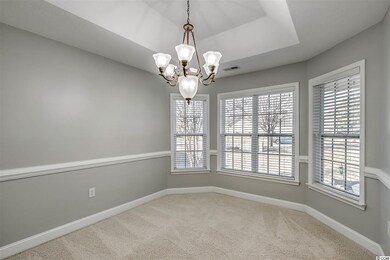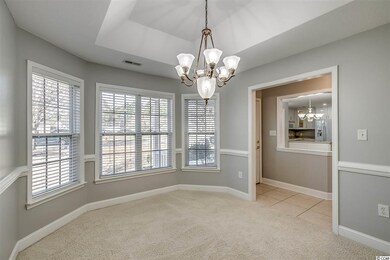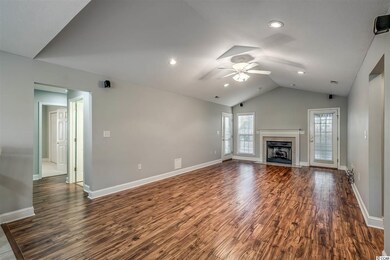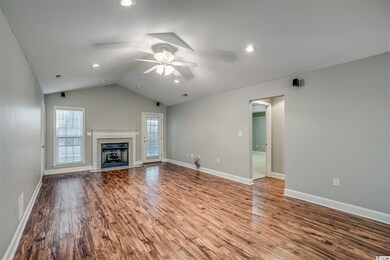
67 Tibton Cir Myrtle Beach, SC 29588
Highlights
- Vaulted Ceiling
- Ranch Style House
- Solid Surface Countertops
- Lakewood Elementary Rated A
- Whirlpool Bathtub
- Screened Porch
About This Home
As of March 2020If you're looking for a private backyard but still want to be close to the action, then this custom 3BD/2BA home in Palmetto Glen is perfect for you! The expansive 3-seasons room overlooking this fenced backyard will help you find your zen at the beach! Step into the foyer and soak in the bright cheerfulness of this beauty with an open floor plan! Great room features vaulted ceiling, surround sound and propane fireplace. Kitchen with all appliances, corian countertops, tile backsplash and beautiful white cabinetry includes a breaktfast nook with bay window, breakfast bar, and pantry. Master bedroom (18'x14') with walk-in closet, and tray ceiling is fit for a king plus there's room for a sitting area. Master bath includes shower and whirlpool tub. On the other side of the great room you'll find two more bedrooms and an over-size full bath. Outside attached storage, irrigation, gutters with leafguard, 3M hurricane film on windows, fenced backyard & patio. Low HOA includes neighborhood pool.
Last Agent to Sell the Property
RE/MAX Southern Shores License #60184 Listed on: 01/17/2020
Last Buyer's Agent
The O'Brien Team
BHHS Myrtle Beach Real Estate License #21766

Home Details
Home Type
- Single Family
Est. Annual Taxes
- $1,058
Year Built
- Built in 2005
Lot Details
- 10,019 Sq Ft Lot
- Fenced
- Rectangular Lot
HOA Fees
- $45 Monthly HOA Fees
Parking
- 2 Car Attached Garage
- Garage Door Opener
Home Design
- Ranch Style House
- Slab Foundation
- Masonry Siding
- Vinyl Siding
- Tile
Interior Spaces
- 1,851 Sq Ft Home
- Tray Ceiling
- Vaulted Ceiling
- Ceiling Fan
- Window Treatments
- Insulated Doors
- Entrance Foyer
- Family Room with Fireplace
- Formal Dining Room
- Screened Porch
- Pull Down Stairs to Attic
Kitchen
- Breakfast Area or Nook
- Breakfast Bar
- Range
- Microwave
- Dishwasher
- Solid Surface Countertops
- Disposal
Flooring
- Carpet
- Laminate
Bedrooms and Bathrooms
- 3 Bedrooms
- Split Bedroom Floorplan
- Walk-In Closet
- Bathroom on Main Level
- 2 Full Bathrooms
- Whirlpool Bathtub
- Shower Only
- Garden Bath
Laundry
- Laundry Room
- Washer and Dryer
Home Security
- Home Security System
- Storm Doors
- Fire and Smoke Detector
Schools
- Lakewood Elementary School
- Socastee Middle School
- Socastee High School
Utilities
- Central Heating and Cooling System
- Underground Utilities
- Water Heater
- Phone Available
- Cable TV Available
Additional Features
- Patio
- Outside City Limits
Community Details
Overview
- Association fees include manager, pool service
- The community has rules related to fencing, allowable golf cart usage in the community
Recreation
- Community Pool
Ownership History
Purchase Details
Home Financials for this Owner
Home Financials are based on the most recent Mortgage that was taken out on this home.Purchase Details
Home Financials for this Owner
Home Financials are based on the most recent Mortgage that was taken out on this home.Purchase Details
Home Financials for this Owner
Home Financials are based on the most recent Mortgage that was taken out on this home.Purchase Details
Purchase Details
Similar Homes in Myrtle Beach, SC
Home Values in the Area
Average Home Value in this Area
Purchase History
| Date | Type | Sale Price | Title Company |
|---|---|---|---|
| Warranty Deed | $226,000 | -- | |
| Warranty Deed | $219,500 | -- | |
| Warranty Deed | $195,000 | -- | |
| Deed | $164,900 | -- | |
| Deed | $32,900 | -- |
Mortgage History
| Date | Status | Loan Amount | Loan Type |
|---|---|---|---|
| Open | $214,700 | New Conventional | |
| Previous Owner | $215,523 | FHA | |
| Previous Owner | $160,000 | New Conventional | |
| Previous Owner | $185,250 | No Value Available | |
| Previous Owner | $37,000 | Unknown | |
| Previous Owner | $140,775 | Unknown | |
| Previous Owner | $35,194 | Unknown | |
| Previous Owner | $100,000 | Credit Line Revolving |
Property History
| Date | Event | Price | Change | Sq Ft Price |
|---|---|---|---|---|
| 03/04/2020 03/04/20 | Sold | $226,000 | -3.8% | $122 / Sq Ft |
| 01/17/2020 01/17/20 | For Sale | $235,000 | +7.1% | $127 / Sq Ft |
| 10/05/2018 10/05/18 | Sold | $219,500 | -1.6% | $126 / Sq Ft |
| 08/21/2018 08/21/18 | For Sale | $223,000 | +14.4% | $128 / Sq Ft |
| 05/25/2016 05/25/16 | Sold | $195,000 | -2.5% | $105 / Sq Ft |
| 04/11/2016 04/11/16 | Pending | -- | -- | -- |
| 02/05/2016 02/05/16 | For Sale | $199,900 | -- | $108 / Sq Ft |
Tax History Compared to Growth
Tax History
| Year | Tax Paid | Tax Assessment Tax Assessment Total Assessment is a certain percentage of the fair market value that is determined by local assessors to be the total taxable value of land and additions on the property. | Land | Improvement |
|---|---|---|---|---|
| 2024 | $1,058 | $9,166 | $1,506 | $7,660 |
| 2023 | $1,058 | $9,166 | $1,506 | $7,660 |
| 2021 | $957 | $9,166 | $1,506 | $7,660 |
| 2020 | $743 | $8,030 | $1,506 | $6,524 |
| 2019 | $743 | $8,030 | $1,506 | $6,524 |
| 2018 | $0 | $7,397 | $1,325 | $6,072 |
| 2017 | $692 | $7,397 | $1,325 | $6,072 |
| 2016 | -- | $6,797 | $1,325 | $5,472 |
| 2015 | $468 | $6,798 | $1,326 | $5,472 |
| 2014 | $434 | $6,798 | $1,326 | $5,472 |
Agents Affiliated with this Home
-

Seller's Agent in 2020
Anna Marie Brock-Piacquadio
RE/MAX
(843) 446-3539
11 in this area
181 Total Sales
-
T
Buyer's Agent in 2020
The O'Brien Team
BHHS Myrtle Beach Real Estate
-
M
Seller's Agent in 2018
Malcolm Cockshutt
CB Sea Coast Advantage MI
-

Seller's Agent in 2016
Julie Samples
RE/MAX
(843) 446-1888
2 in this area
54 Total Sales
Map
Source: Coastal Carolinas Association of REALTORS®
MLS Number: 2001312
APN: 44116020020
- 313 Harbour Reef Dr
- 109 Old Town Way Unit 4
- 112 Olde Towne Way Unit 5
- 359 Harbour Reef Dr
- Parcel "A" Palmetto Pointe Blvd
- 4008 Braid Ct
- 4008 Braid Ct Unit Lot 41 Savannah COD
- 121 Olde Towne Way Unit 2
- 507 Slaty Dr
- 462 Wallingford Cir
- 523 Slaty Dr
- 157 Olde Towne Way Unit 4
- 164 Tibton Cir
- 165 Olde Towne Way Unit 1
- 609 Glen Haven Dr
- 109 Butkus Dr Unit 21
- 489 Wallingford Cir
- 117 Butkus Dr Unit 7
- 117 Butkus Dr Unit 6
- 539 Slaty Dr
