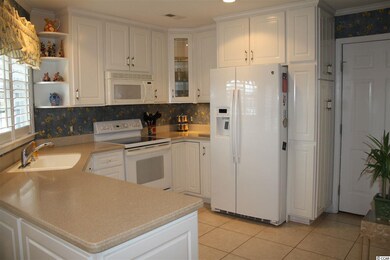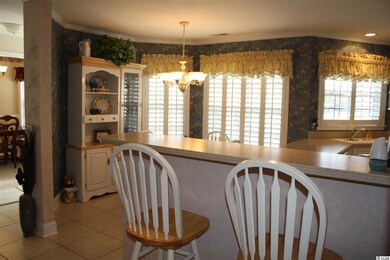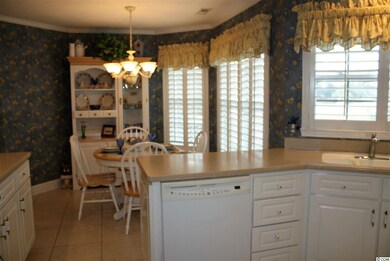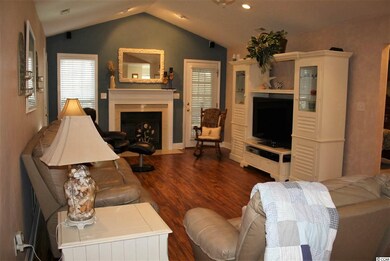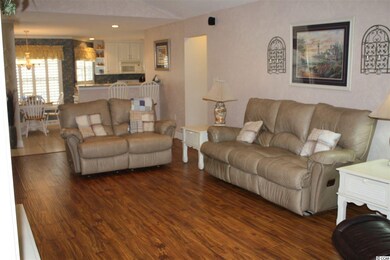
67 Tibton Cir Myrtle Beach, SC 29588
Highlights
- Living Room with Fireplace
- Vaulted Ceiling
- Whirlpool Bathtub
- Lakewood Elementary Rated A
- Ranch Style House
- Breakfast Area or Nook
About This Home
As of March 2020Custom built home central to everything Myrtle Beach has to offer. This home shows beautifully. Windows/Doors, 3M tinted hurricane film, Kroy fencing, leaf guard gutters, 5 zone irrigation, French drains. Beater board siding with decorative stone. Professionally landscaped with very private backyard. Raised panel custom kitchen cabinets with corian counter tops, 18x18 porcelain tile. Large walk in pantry. Plantation Shutters, Bay windows, high ceilings, fireplace with gas logs, wired for surround sound, French doors, large walk in closets, Jacuzzi tub in master bath suite. Huge 12x24 sun porch with vinyl pane windows. 30 amp/115 voltage connection that can be used for an RV. 5x7 attached storage shed. So much more to see in this one of a kind home.
Last Agent to Sell the Property
RE/MAX Southern Shores GC License #25364 Listed on: 02/05/2016
Last Buyer's Agent
Malcolm Cockshutt
CB Sea Coast Advantage MI License #75125
Home Details
Home Type
- Single Family
Est. Annual Taxes
- $1,058
Year Built
- Built in 2005
Lot Details
- Fenced
- Rectangular Lot
HOA Fees
- $43 Monthly HOA Fees
Parking
- 2 Car Attached Garage
- Garage Door Opener
Home Design
- Ranch Style House
- Slab Foundation
- Siding
- Tile
Interior Spaces
- 1,850 Sq Ft Home
- Vaulted Ceiling
- Ceiling Fan
- Window Treatments
- Insulated Doors
- Entrance Foyer
- Living Room with Fireplace
- Formal Dining Room
- Pull Down Stairs to Attic
- Fire and Smoke Detector
Kitchen
- Breakfast Area or Nook
- Breakfast Bar
- Range
- Microwave
- Dishwasher
- Kitchen Island
- Disposal
Flooring
- Carpet
- Laminate
Bedrooms and Bathrooms
- 3 Bedrooms
- Split Bedroom Floorplan
- Walk-In Closet
- Bathroom on Main Level
- 2 Full Bathrooms
- Single Vanity
- Whirlpool Bathtub
- Shower Only
Laundry
- Laundry Room
- Washer and Dryer Hookup
Outdoor Features
- Patio
- Front Porch
Location
- Outside City Limits
Schools
- Lakewood Elementary School
- Forestbrook Middle School
- Socastee High School
Utilities
- Central Heating and Cooling System
- Cooling System Powered By Gas
- Heating System Uses Gas
- Water Heater
- Cable TV Available
Community Details
- The community has rules related to fencing
Ownership History
Purchase Details
Home Financials for this Owner
Home Financials are based on the most recent Mortgage that was taken out on this home.Purchase Details
Home Financials for this Owner
Home Financials are based on the most recent Mortgage that was taken out on this home.Purchase Details
Home Financials for this Owner
Home Financials are based on the most recent Mortgage that was taken out on this home.Purchase Details
Purchase Details
Similar Homes in Myrtle Beach, SC
Home Values in the Area
Average Home Value in this Area
Purchase History
| Date | Type | Sale Price | Title Company |
|---|---|---|---|
| Warranty Deed | $226,000 | -- | |
| Warranty Deed | $219,500 | -- | |
| Warranty Deed | $195,000 | -- | |
| Deed | $164,900 | -- | |
| Deed | $32,900 | -- |
Mortgage History
| Date | Status | Loan Amount | Loan Type |
|---|---|---|---|
| Open | $214,700 | New Conventional | |
| Previous Owner | $215,523 | FHA | |
| Previous Owner | $160,000 | New Conventional | |
| Previous Owner | $185,250 | No Value Available | |
| Previous Owner | $37,000 | Unknown | |
| Previous Owner | $140,775 | Unknown | |
| Previous Owner | $35,194 | Unknown | |
| Previous Owner | $100,000 | Credit Line Revolving |
Property History
| Date | Event | Price | Change | Sq Ft Price |
|---|---|---|---|---|
| 03/04/2020 03/04/20 | Sold | $226,000 | -3.8% | $122 / Sq Ft |
| 01/17/2020 01/17/20 | For Sale | $235,000 | +7.1% | $127 / Sq Ft |
| 10/05/2018 10/05/18 | Sold | $219,500 | -1.6% | $126 / Sq Ft |
| 08/21/2018 08/21/18 | For Sale | $223,000 | +14.4% | $128 / Sq Ft |
| 05/25/2016 05/25/16 | Sold | $195,000 | -2.5% | $105 / Sq Ft |
| 04/11/2016 04/11/16 | Pending | -- | -- | -- |
| 02/05/2016 02/05/16 | For Sale | $199,900 | -- | $108 / Sq Ft |
Tax History Compared to Growth
Tax History
| Year | Tax Paid | Tax Assessment Tax Assessment Total Assessment is a certain percentage of the fair market value that is determined by local assessors to be the total taxable value of land and additions on the property. | Land | Improvement |
|---|---|---|---|---|
| 2024 | $1,058 | $13,917 | $3,273 | $10,644 |
| 2023 | $1,058 | $9,166 | $1,506 | $7,660 |
| 2021 | $957 | $9,166 | $1,506 | $7,660 |
| 2020 | $743 | $8,030 | $1,506 | $6,524 |
| 2019 | $743 | $8,030 | $1,506 | $6,524 |
| 2018 | $0 | $7,397 | $1,325 | $6,072 |
| 2017 | $692 | $7,397 | $1,325 | $6,072 |
| 2016 | -- | $6,797 | $1,325 | $5,472 |
| 2015 | $468 | $6,798 | $1,326 | $5,472 |
| 2014 | $434 | $6,798 | $1,326 | $5,472 |
Agents Affiliated with this Home
-
Anna Marie Brock-Piacquadio

Seller's Agent in 2020
Anna Marie Brock-Piacquadio
RE/MAX
(843) 446-3539
10 in this area
179 Total Sales
-
T
Buyer's Agent in 2020
The O'Brien Team
BHHS Myrtle Beach Real Estate
-
M
Seller's Agent in 2018
Malcolm Cockshutt
CB Sea Coast Advantage MI
-
Julie Samples

Seller's Agent in 2016
Julie Samples
RE/MAX
(843) 446-1888
2 in this area
54 Total Sales
Map
Source: Coastal Carolinas Association of REALTORS®
MLS Number: 1602701
APN: 44116020020
- 313 Harbour Reef Dr
- 513 Brooksher Dr
- 109 Old Town Way Unit 4
- 359 Harbour Reef Dr
- Parcel "A" Palmetto Pointe Blvd
- 4008 Braid Ct
- 121 Olde Towne Way Unit 2
- 507 Slaty Dr
- 462 Wallingford Cir
- 523 Slaty Dr
- 305 Hidden Ct
- 157 Olde Towne Way Unit 4
- 164 Tibton Cir
- 532 Calypso Dr
- 165 Olde Towne Way Unit 1
- 609 Glen Haven Dr
- 109 Butkus Dr Unit 3
- 489 Wallingford Cir
- 117 Butkus Dr Unit 7
- 117 Butkus Dr Unit 6

