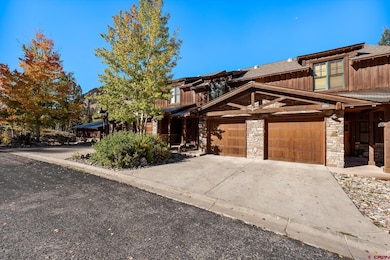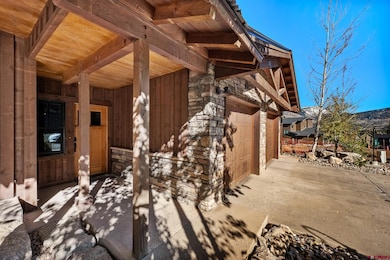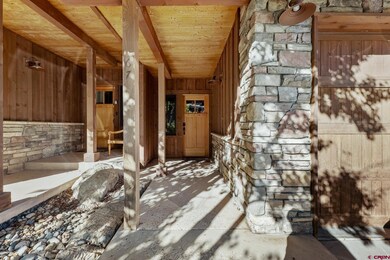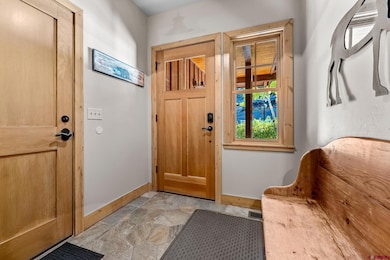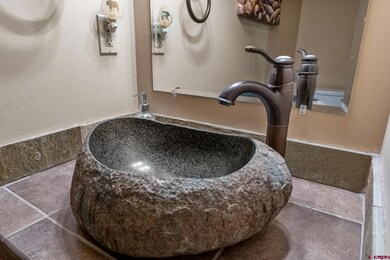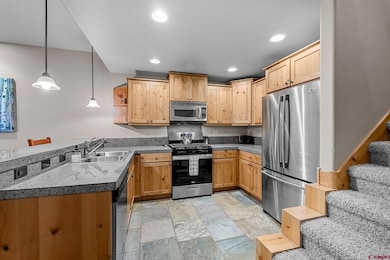67 Travertine Trail Durango, CO 81301
Estimated payment $5,548/month
Highlights
- Ski Accessible
- Fitness Center
- Fireplace in Bedroom
- Durango High School Rated A-
- Clubhouse
- Deck
About This Home
Discover Mountainside Luxury at Black Bear, Tacoma. Nestled amidst stunning scenery, this meticulously maintained townhome in Black Bear offers the perfect blend of comfort and convenience. Elevated off the highway, you'll enjoy views of the ski slopes and Engineer Mountain from your private balcony, with mature treed landscaping, while being just a short distance from all the resort amenities. Inside on main level, you'll find an inviting living space, dining and full kitchen with new range and LG refrigerator. There is also a half bath and balcony on this level, as well as an attached garage. Upstairs are two spacious bedrooms, plus an additional sleeping and/or office area. The home has been thoughtfully upgraded, furnished and meticulously cared for, ensuring a hassle-free, lock-and-leave lifestyle. As a Black Bear owner, you'll have access to a range of resort amenities, including on-demand ski shuttle, an outdoor pool, hot tub, game room, private club, exercise facility, and tennis courts. This is an intimate, and well established and maintained community, including recent replacement of all roofs, and also offers a common area gazebo and BBQ area on-site for residents. Whether you're seeking a full-time residence or a vacation getaway, this sought-after townhome offers the ideal combination of location, amenities, convenience and views.
Townhouse Details
Home Type
- Townhome
Est. Annual Taxes
- $5,049
Year Built
- Built in 2006
Lot Details
- 871 Sq Ft Lot
- Landscaped
HOA Fees
- $616 Monthly HOA Fees
Home Design
- Architectural Shingle Roof
- Metal Roof
- Wood Siding
- Cedar Siding
- Stone Siding
Interior Spaces
- 2-Story Property
- Furnished
- Ceiling Fan
- Gas Log Fireplace
- Window Treatments
- Wood Frame Window
- Living Room with Fireplace
- Combination Dining and Living Room
- Crawl Space
Kitchen
- Oven or Range
- Microwave
- Dishwasher
- Granite Countertops
- Disposal
Flooring
- Carpet
- Tile
- Slate Flooring
Bedrooms and Bathrooms
- 3 Bedrooms
- Fireplace in Bedroom
- Primary Bedroom Upstairs
- Hydromassage or Jetted Bathtub
Laundry
- Dryer
- Washer
Parking
- 1 Car Attached Garage
- Garage Door Opener
Outdoor Features
- Balcony
- Deck
- Gazebo
Schools
- Animas Valley K-5 Elementary School
- Miller 6-8 Middle School
- Durango 9-12 High School
Utilities
- Forced Air Heating System
- Heating System Uses Propane
- Heating System Powered By Leased Propane
- Propane Water Heater
- Internet Available
Listing and Financial Details
- Assessor Parcel Number 508924319021
Community Details
Overview
- Association fees include building maintenance, landscaping, trash, snow removal, management, road maintenance, common area taxes
- Black Bear HOA
- Black Bear Subdivision
Amenities
- Clubhouse
Recreation
- Tennis Courts
- Fitness Center
- Community Pool
- Community Spa
- Ski Accessible
Map
Tax History
| Year | Tax Paid | Tax Assessment Tax Assessment Total Assessment is a certain percentage of the fair market value that is determined by local assessors to be the total taxable value of land and additions on the property. | Land | Improvement |
|---|---|---|---|---|
| 2025 | $3,829 | $53,000 | $6,480 | $46,520 |
| 2024 | $3,533 | $41,910 | $5,070 | $36,840 |
| 2023 | $3,533 | $45,020 | $5,460 | $39,560 |
| 2022 | $2,741 | $48,720 | $5,730 | $42,990 |
| 2021 | $2,784 | $33,220 | $5,900 | $27,320 |
| 2020 | $2,704 | $32,750 | $5,720 | $27,030 |
| 2019 | $0 | $31,250 | $5,720 | $25,530 |
| 2015 | $2,315 | $33,360 | $5,770 | $27,590 |
| 2014 | $2,315 | $30,340 | $5,570 | $24,770 |
| 2013 | -- | $3,040 | $0 | $3,040 |
Property History
| Date | Event | Price | List to Sale | Price per Sq Ft | Prior Sale |
|---|---|---|---|---|---|
| 08/20/2025 08/20/25 | Price Changed | $850,000 | -2.2% | $527 / Sq Ft | |
| 04/16/2025 04/16/25 | Price Changed | $869,500 | -2.8% | $539 / Sq Ft | |
| 10/25/2024 10/25/24 | For Sale | $894,500 | +32.5% | $555 / Sq Ft | |
| 07/21/2021 07/21/21 | Sold | $675,000 | 0.0% | $419 / Sq Ft | View Prior Sale |
| 05/31/2021 05/31/21 | Pending | -- | -- | -- | |
| 05/24/2021 05/24/21 | For Sale | $675,000 | -- | $419 / Sq Ft |
Purchase History
| Date | Type | Sale Price | Title Company |
|---|---|---|---|
| Quit Claim Deed | -- | None Listed On Document | |
| Special Warranty Deed | $830,000 | Land Title Guarantee | |
| Special Warranty Deed | $675,000 | Land Title Guarantee Co | |
| Interfamily Deed Transfer | -- | None Available | |
| Warranty Deed | $380,000 | Colorado Land Title Co Llc |
Mortgage History
| Date | Status | Loan Amount | Loan Type |
|---|---|---|---|
| Previous Owner | $410,000 | New Conventional | |
| Previous Owner | $275,000 | New Conventional | |
| Previous Owner | $304,000 | Adjustable Rate Mortgage/ARM |
Source: Colorado Real Estate Network (CREN)
MLS Number: 819012
APN: R430482
- 91 Travertine Trail
- 89 Travertine Trail
- 93 Travertine Trail
- 95 Travertine Trail
- 114 Limestone Ct
- 76 Tacoma Dr
- 126 Tacoma Dr
- 3 Snowden Dr
- 115 Tacoma Dr
- 474 Engineer Dr
- 49617 Highway 550
- 273 Snowden Dr
- 8 Summer Solstice
- 59 Snowden Dr
- 395 Sheol St Unit 109
- 395 Sheol St
- 395 Sheol St Unit 26
- 332 Engineer Dr
- 545 Skier Place Unit 102
- 545 Skier Place Unit 104
- 961 N Tamarron Dr Unit 555
- 1115 Durango Rd Unit Main House and Garage
- 162 San Joaquin Rd Unit ID1324986P
- 116 Winterleaf Dr Unit ID1255455P
- 5800 Main Ave
- 450 S Pine St Unit ID1324994P
- 230 S Pine St Unit FL2-ID1324991P
- 113 Lost Creek Ln Unit FL2-ID1324980P
- 100 Aspen Ridge Dr Unit ID1388427P
- 107 W Columbia Ave Unit ID1324996P
- 216 E Galena Ave Unit ID1324990P
- 280 S Mahoney Dr Unit ID1324987P
- 280 S Mahoney Dr Unit FL2-ID1309436P
- 747 W Pacific Ave Unit ID1324979P
- 747 W Pacific Ave Unit ID1324997P
- 747 W Pacific Ave Unit ID1324989P
- 605 W Colorado Ave Unit ID1324983P
- 404 Adams Ranch Rd Unit ID1324998P
- 215 Double Eagle Dr Unit ID1309435P
- 147 Sunrise Ln

