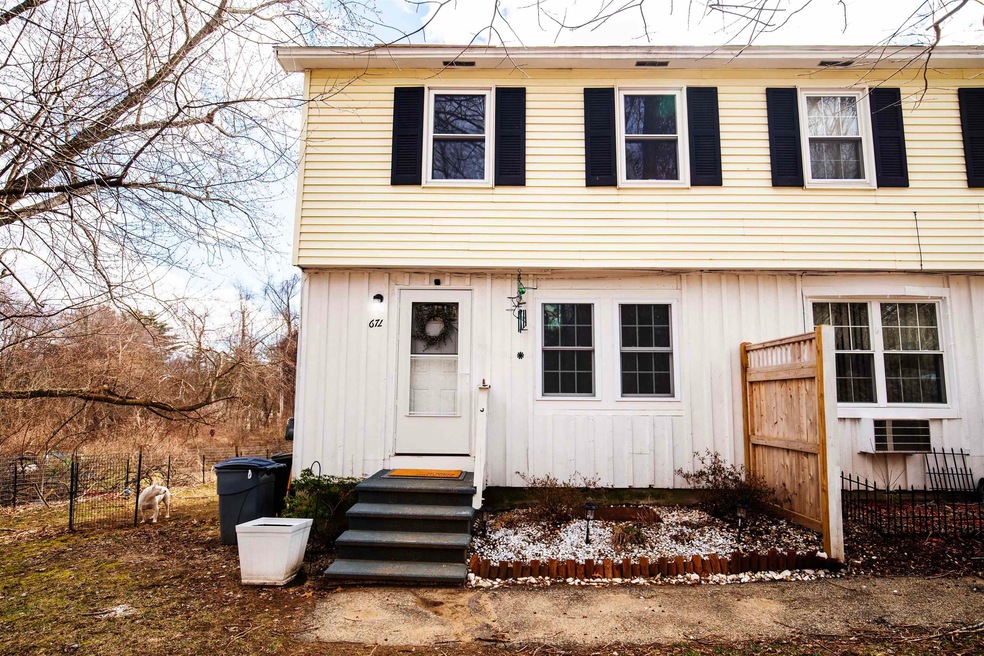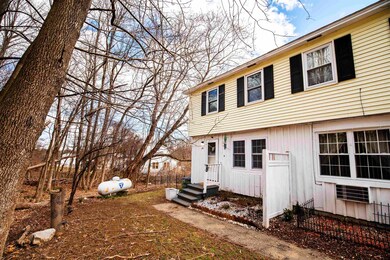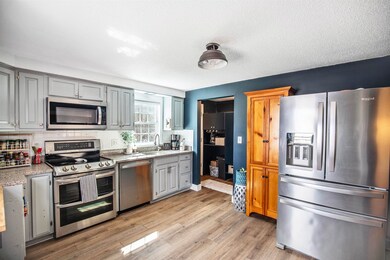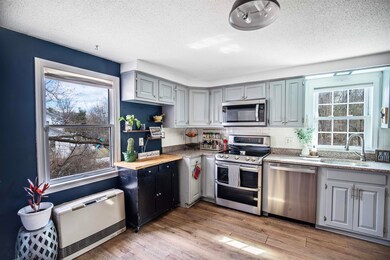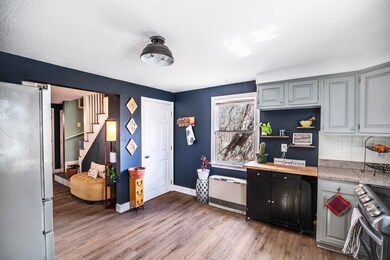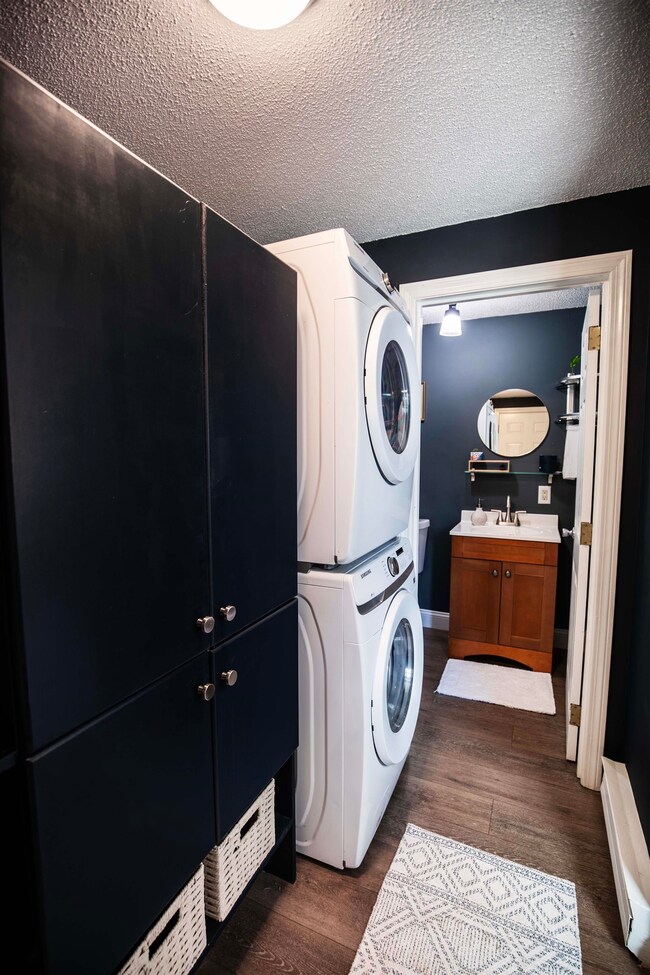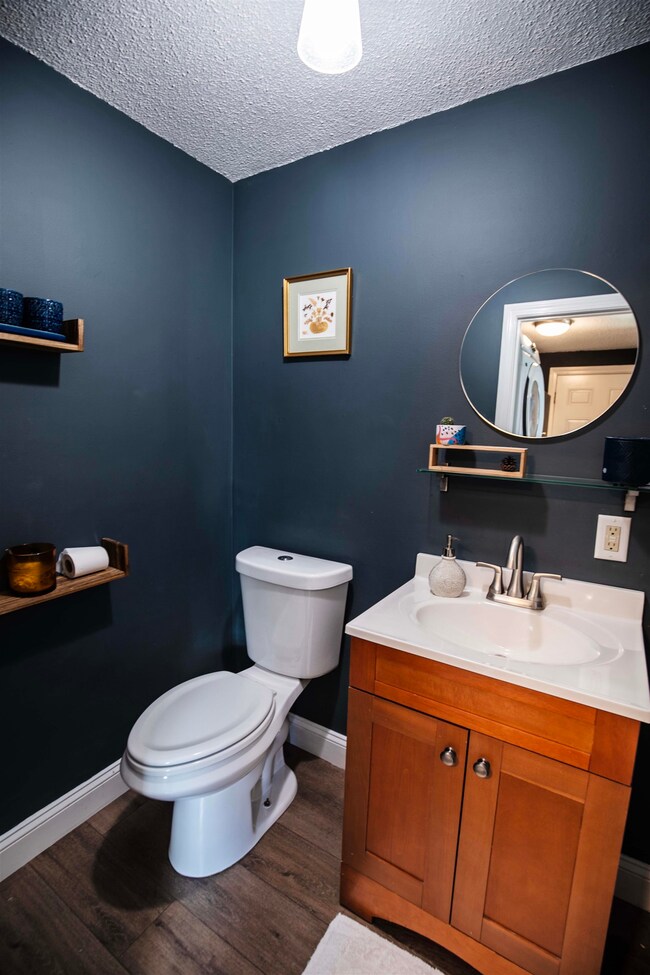
Highlights
- Deck
- Wood Flooring
- Home Security System
- Wooded Lot
- Air Conditioning
- Bathroom on Main Level
About This Home
As of May 2024Welcome to this charming home in East Derry! This beautifully renovated 2-bed, 1 1⁄2-bath duplex is the epitome of cozy comfort and modern convenience. Perfect for first-time buyers or those seeking affordable living, this lovely home offers a tranquil retreat tucked away off the street, complete with a fully fenced yard for your privacy and enjoyment. Step inside to discover a spacious living room that seamlessly flows into the inviting eat-in dining/kitchen area complete with granite countertops, newer stainless appliances, and abundant natural light. The laundry/mudroom cabinetry was recently added to the back hallway for even more storage space. The hallway also houses the 1⁄2 bath and offers direct exit to the porch. The addition of new luxury vinyl flooring throughout the first and second level and hardwood on the stairs is a nice upgrade. Enjoy the peace of mind that comes with a newer roof, water heater, second-floor windows. The partially finished and insulated basement offers 450 bonus square feet, currently utilized as a home gym and office. FHA approved and pet-friendly, this home is conveniently located 40 minutes to Logan Airport, 15 minutes to Manchester, and 40 minutes to the seacoast. Pinkerton School District. Don’t miss this one, it will not last long!
Last Agent to Sell the Property
EXP Realty Brokerage Phone: 603-867-9072 License #072453 Listed on: 03/21/2024

Property Details
Home Type
- Condominium
Est. Annual Taxes
- $5,745
Year Built
- Built in 1976
Lot Details
- Lot Sloped Up
- Wooded Lot
HOA Fees
- $20 Monthly HOA Fees
Home Design
- Concrete Foundation
- Wood Frame Construction
- Shingle Roof
- Vinyl Siding
Interior Spaces
- 2-Story Property
- Ceiling Fan
- Blinds
- Combination Kitchen and Dining Room
- Home Security System
Kitchen
- Stove
- Microwave
- Dishwasher
Flooring
- Wood
- Laminate
- Vinyl Plank
- Vinyl
Bedrooms and Bathrooms
- 2 Bedrooms
- Bathroom on Main Level
Laundry
- Laundry on main level
- Dryer
- Washer
Finished Basement
- Interior and Exterior Basement Entry
- Sump Pump
- Basement Storage
Parking
- 2 Car Parking Spaces
- Paved Parking
- On-Site Parking
- Off-Street Parking
Outdoor Features
- Deck
- Shed
Schools
- Ernest P. Barka Elementary School
- Gilbert H. Hood Middle School
- Pinkerton Academy High School
Utilities
- Air Conditioning
- Cooling System Mounted In Outer Wall Opening
- Dehumidifier
- Baseboard Heating
- Heating System Uses Gas
- 200+ Amp Service
- Drilled Well
- Private Sewer
- Shared Sewer
- Leach Field
- High Speed Internet
- Cable TV Available
Listing and Financial Details
- Legal Lot and Block 4L / 63
Community Details
Overview
- Association fees include water
- 67L And 67R Tsienneto Condos
Pet Policy
- Dogs and Cats Allowed
Security
- Carbon Monoxide Detectors
- Fire and Smoke Detector
Ownership History
Purchase Details
Home Financials for this Owner
Home Financials are based on the most recent Mortgage that was taken out on this home.Purchase Details
Home Financials for this Owner
Home Financials are based on the most recent Mortgage that was taken out on this home.Purchase Details
Purchase Details
Home Financials for this Owner
Home Financials are based on the most recent Mortgage that was taken out on this home.Purchase Details
Purchase Details
Home Financials for this Owner
Home Financials are based on the most recent Mortgage that was taken out on this home.Purchase Details
Home Financials for this Owner
Home Financials are based on the most recent Mortgage that was taken out on this home.Similar Homes in Derry, NH
Home Values in the Area
Average Home Value in this Area
Purchase History
| Date | Type | Sale Price | Title Company |
|---|---|---|---|
| Warranty Deed | $339,000 | None Available | |
| Warranty Deed | $339,000 | None Available | |
| Warranty Deed | $297,000 | None Available | |
| Warranty Deed | $297,000 | None Available | |
| Quit Claim Deed | -- | None Available | |
| Quit Claim Deed | -- | None Available | |
| Warranty Deed | $194,000 | None Available | |
| Warranty Deed | $194,000 | None Available | |
| Foreclosure Deed | $140,000 | -- | |
| Warranty Deed | $169,933 | -- | |
| Warranty Deed | $169,933 | -- | |
| Warranty Deed | $163,000 | -- | |
| Warranty Deed | $163,000 | -- |
Mortgage History
| Date | Status | Loan Amount | Loan Type |
|---|---|---|---|
| Open | $322,050 | Purchase Money Mortgage | |
| Closed | $322,050 | Purchase Money Mortgage | |
| Previous Owner | $279,837 | FHA | |
| Previous Owner | $8,250 | Second Mortgage Made To Cover Down Payment | |
| Previous Owner | $199,000 | Stand Alone Refi Refinance Of Original Loan | |
| Previous Owner | $190,486 | FHA | |
| Previous Owner | $5,616 | Purchase Money Mortgage | |
| Previous Owner | $166,822 | FHA | |
| Previous Owner | $25,000 | Unknown | |
| Previous Owner | $100,000 | Stand Alone Refi Refinance Of Original Loan | |
| Previous Owner | $130,400 | No Value Available |
Property History
| Date | Event | Price | Change | Sq Ft Price |
|---|---|---|---|---|
| 05/15/2024 05/15/24 | Sold | $339,000 | 0.0% | $342 / Sq Ft |
| 04/01/2024 04/01/24 | Pending | -- | -- | -- |
| 03/21/2024 03/21/24 | For Sale | $339,000 | +74.7% | $342 / Sq Ft |
| 01/13/2020 01/13/20 | Sold | $194,000 | 0.0% | $196 / Sq Ft |
| 12/17/2019 12/17/19 | Pending | -- | -- | -- |
| 11/22/2019 11/22/19 | Price Changed | $194,000 | -2.0% | $196 / Sq Ft |
| 11/07/2019 11/07/19 | Price Changed | $198,000 | -2.9% | $200 / Sq Ft |
| 10/24/2019 10/24/19 | Price Changed | $204,000 | -2.4% | $206 / Sq Ft |
| 10/09/2019 10/09/19 | For Sale | $209,000 | 0.0% | $211 / Sq Ft |
| 01/20/2017 01/20/17 | Rented | $1,400 | +21.7% | -- |
| 12/21/2016 12/21/16 | Under Contract | -- | -- | -- |
| 08/28/2016 08/28/16 | For Rent | $1,150 | -- | -- |
Tax History Compared to Growth
Tax History
| Year | Tax Paid | Tax Assessment Tax Assessment Total Assessment is a certain percentage of the fair market value that is determined by local assessors to be the total taxable value of land and additions on the property. | Land | Improvement |
|---|---|---|---|---|
| 2024 | $6,119 | $327,400 | $0 | $327,400 |
| 2023 | $5,745 | $277,800 | $0 | $277,800 |
| 2022 | $5,289 | $277,800 | $0 | $277,800 |
| 2021 | $4,650 | $187,800 | $0 | $187,800 |
| 2020 | $4,571 | $187,800 | $0 | $187,800 |
| 2019 | $4,438 | $169,900 | $94,100 | $75,800 |
| 2018 | $4,791 | $169,900 | $94,100 | $75,800 |
| 2017 | $4,997 | $161,000 | $89,400 | $71,600 |
| 2016 | $4,357 | $161,000 | $89,400 | $71,600 |
| 2015 | $3,075 | $105,200 | $44,700 | $60,500 |
| 2014 | $3,095 | $105,200 | $44,700 | $60,500 |
| 2013 | $3,221 | $102,300 | $40,900 | $61,400 |
Agents Affiliated with this Home
-

Seller's Agent in 2024
Kimberley Tufts
EXP Realty
(603) 867-9072
10 in this area
225 Total Sales
-

Buyer's Agent in 2024
Kim Marie Veilleux
Monument Realty
(603) 341-4238
2 in this area
67 Total Sales
-

Seller's Agent in 2020
Jason Saphire
www.HomeZu.com
(877) 249-5478
6 in this area
1,258 Total Sales
-
J
Buyer's Agent in 2020
Jordan Lynes
Fathom Realty NH
-

Seller's Agent in 2017
Amy Lavin
Coach Light Realty, LLC
(603) 494-9423
3 in this area
7 Total Sales
Map
Source: PrimeMLS
MLS Number: 4988843
APN: DERY-000008-000063-000004L
- 84 Chester Rd
- 3 Pembroke Dr Unit 3
- 4 Pembroke Dr Unit 5
- 2 Coles Grove Rd
- 1 Silvestri Cir Unit 20
- 2 Cardinal Cir
- 14 Chester Rd Unit 2
- 14 Chester Rd Unit 3
- 3 Nesmith St
- 5 Tsienneto Rd Unit 146
- 5 Tsienneto Rd Unit 4
- 2 Thornton St
- 2 Driftwood Rd
- 7 Pond Rd
- 12 Orchard Dr
- 78 Bypass 28
- 30 Thornton St
- 4C Pine Isle Dr Unit B
- 11 Pine Isle Dr Unit C
- 7 Hoodkroft Dr
