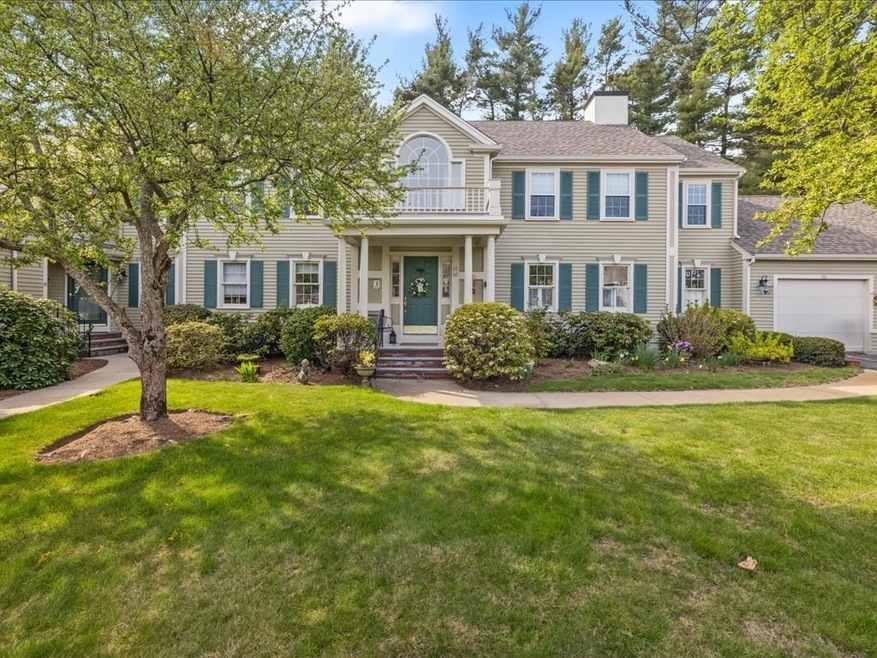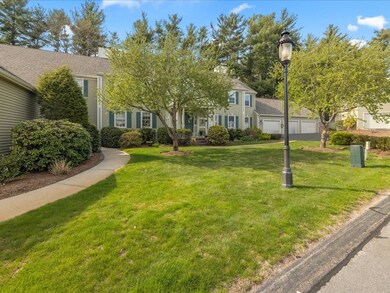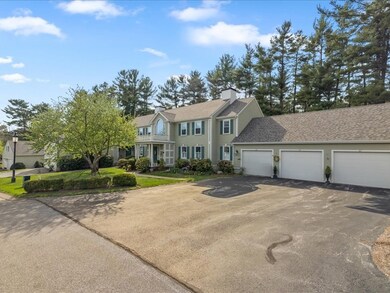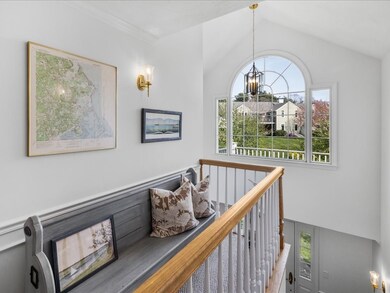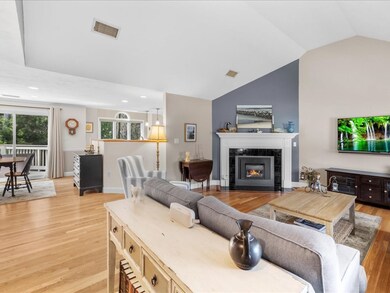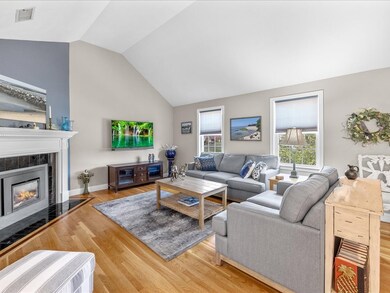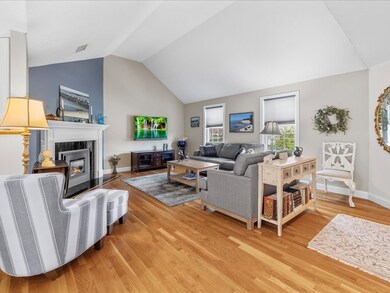
67 Tussock Brook Rd Unit 67 Duxbury, MA 02332
Highlights
- Marina
- Golf Course Community
- In Ground Pool
- Alden School Rated A-
- Medical Services
- Deck
About This Home
As of August 2024Bay Farm condo ready for summer occupancy! Lovely vaulted ceiling in the fireplaced living rooms opens into a generously sized dining room and eat-in kitchen. Large main bedroom with new wall to wall carpet has access to the new deck which was installed in 2022. Guest bedroom which also has new wall to wall carpet, full bath and laundry room complete the main living level. The lower level which has newly installed wall to wall carpet features a family room area, full bath and in-home office. On that level you will find the new Lennox furnace with iHarmony controls and High efficiency hybrid heat pump which were installed in 2023. The owners have also recently replaced the windows with Harvey Energy Star windows. The roof and gutters and garage doors were installed in 2021 and 2019 respectively.
Property Details
Home Type
- Condominium
Est. Annual Taxes
- $6,187
Year Built
- Built in 1997
HOA Fees
- $928 Monthly HOA Fees
Parking
- 2 Car Attached Garage
- Open Parking
- Off-Street Parking
- Assigned Parking
Home Design
- Frame Construction
- Shingle Roof
Interior Spaces
- 2,498 Sq Ft Home
- 3-Story Property
- Living Room with Fireplace
- Home Office
- Basement
Kitchen
- Range
- Dishwasher
Flooring
- Wood
- Wall to Wall Carpet
- Laminate
- Vinyl
Bedrooms and Bathrooms
- 2 Bedrooms
- Primary bedroom located on second floor
- 3 Full Bathrooms
Laundry
- Laundry on upper level
- Dryer
- Washer
Outdoor Features
- In Ground Pool
- Balcony
- Deck
Schools
- Chandler Elementary School
- Alden Middle School
- Alden High School
Utilities
- Forced Air Heating and Cooling System
- Private Sewer
Additional Features
- Near Conservation Area
- Property is near schools
Listing and Financial Details
- Legal Lot and Block 009 / 272
- Assessor Parcel Number M:063 B:272 L:009 U:B,1000182
Community Details
Overview
- Association fees include sewer, insurance, maintenance structure, ground maintenance, snow removal, trash
- 15 Units
- Low-Rise Condominium
- Bay Farm Community
Amenities
- Medical Services
- Common Area
- Shops
Recreation
- Marina
- Golf Course Community
- Tennis Courts
- Community Pool
- Jogging Path
- Trails
- Bike Trail
Map
Similar Home in Duxbury, MA
Home Values in the Area
Average Home Value in this Area
Property History
| Date | Event | Price | Change | Sq Ft Price |
|---|---|---|---|---|
| 08/22/2024 08/22/24 | Sold | $765,000 | -1.3% | $306 / Sq Ft |
| 07/24/2024 07/24/24 | Pending | -- | -- | -- |
| 05/10/2024 05/10/24 | For Sale | $775,000 | -- | $310 / Sq Ft |
Source: MLS Property Information Network (MLS PIN)
MLS Number: 73236097
- 72 Tussock Brook Rd Unit 72
- 1 Dillingham Way
- 80 Parks St Unit 5
- 100 Parks St Unit 45
- 8 Treetop Ln Unit 5
- 2 Treetop Ln Unit 4
- 8 Keith Ave
- 1 Tarkiln Rd
- 28 Priscilla Rd
- 16 Forge Way
- 37 Forge Way
- 8 Winthrop Ave
- 15 Samoset Ave
- 7 Silver Birch Ln
- 13 Silver Birch Ln
- 26 Silver Birch Ln
- 16 Ice House Rd
- 6 Kingstown Way
- 66 Seabury Point Rd
- 11 Drew Ave
