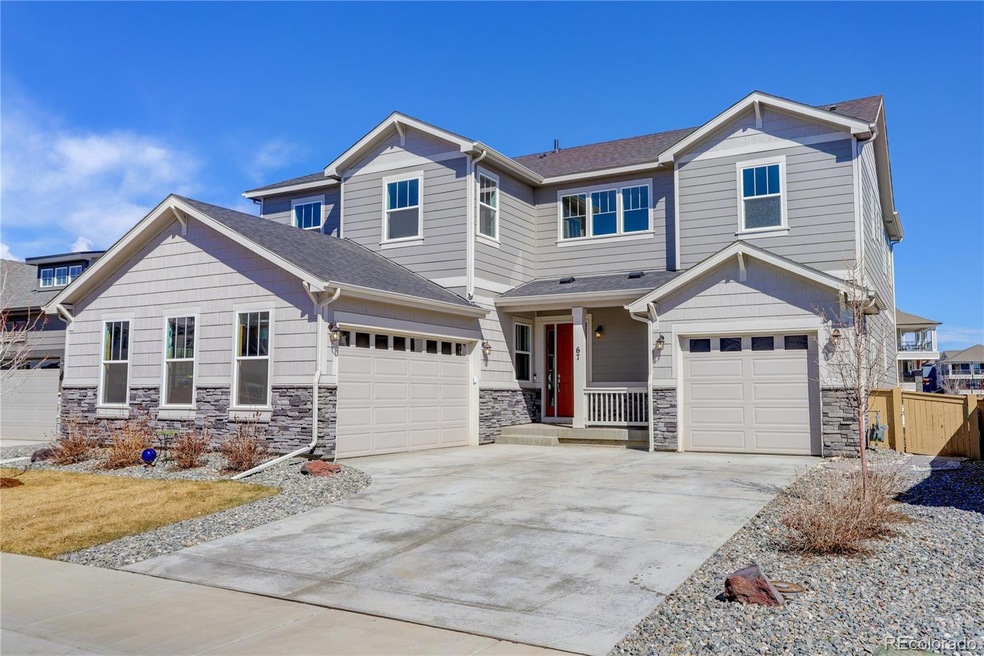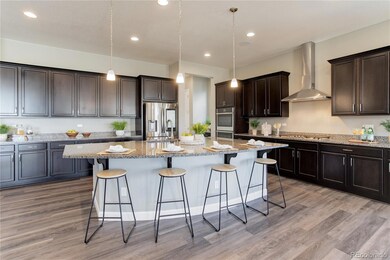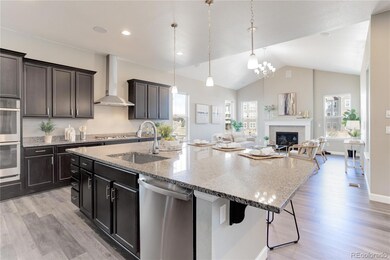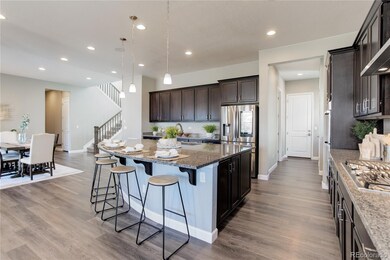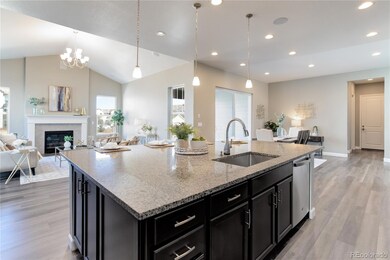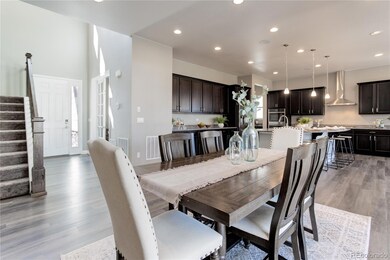
67 Western Sky Cir Longmont, CO 80501
Quail NeighborhoodEstimated Value: $905,000 - $989,870
Highlights
- Home Theater
- Primary Bedroom Suite
- Contemporary Architecture
- Niwot High School Rated A
- Open Floorplan
- Loft
About This Home
As of May 2023Welcome to this stunning 2-story home located in the desirable Harvest Junction Village. As you enter, you'll immediately appreciate the spacious and open floor plan, perfect for hosting gatherings and entertaining loved ones. The large kitchen boasts an oversized island, making meal prep and cooking a breeze. Off the kitchen there is a butler’s pantry and a large walk-in pantry. The study on the main floor provides a quiet space to work or study from home. A convenient bedroom with a private bath is also located on the main floor, ideal for guests or as a main floor primary suite. Upstairs, you'll find a laundry room located near the 4 guest bedrooms for added convenience. The loft area on the second floor offers additional living space, perfect for a game room or second living area. The primary bedroom includes a large 5-piece bath and a walk-in closet so big you will need to buy more clothes to fill it! The fully finished basement is a true highlight of this home, complete with a large wet bar and an entertainment area that includes a theater room, perfect for movie nights or watching the big game. Step outside to the professionally landscaped backyard, complete with a large patio space lined, perfect for hosting summer barbecues or enjoying a morning cup of coffee. On summer evenings the perfectly place columnar aspen trees provide for a private setting as you sit on the large concrete patio while enjoying the unobstructed views of the sunset over Longs Peak. The house also is equipped with surround sound speakers spanning throughout the home. This home is truly a must-see and a rare find in Harvest Junction Village while having everything you need and located near an abundance of shopping and restaurants. The home includes all the audio equipment still in home, along with the projector and screen, theater room chairs, air hockey table, and foosball table. Don't miss your chance to own this elegant and stunning home!
Last Agent to Sell the Property
Coldwell Banker Realty 24 License #100095511 Listed on: 03/29/2023

Home Details
Home Type
- Single Family
Est. Annual Taxes
- $4,895
Year Built
- Built in 2020
Lot Details
- 7,442 Sq Ft Lot
- Landscaped
- Front and Back Yard Sprinklers
- Private Yard
HOA Fees
- $64 Monthly HOA Fees
Parking
- 3 Car Attached Garage
Home Design
- Contemporary Architecture
- Frame Construction
- Composition Roof
- Cement Siding
- Stone Siding
- Radon Mitigation System
- Concrete Perimeter Foundation
Interior Spaces
- 2-Story Property
- Open Floorplan
- Wet Bar
- Home Theater Equipment
- Sound System
- Wired For Data
- Bar Fridge
- High Ceiling
- Double Pane Windows
- Mud Room
- Entrance Foyer
- Smart Doorbell
- Family Room with Fireplace
- Living Room
- Home Theater
- Home Office
- Loft
- Game Room
Kitchen
- Eat-In Kitchen
- Self-Cleaning Oven
- Cooktop with Range Hood
- Dishwasher
- Kitchen Island
- Quartz Countertops
- Disposal
Flooring
- Carpet
- Vinyl
Bedrooms and Bathrooms
- Primary Bedroom Suite
- Walk-In Closet
- Jack-and-Jill Bathroom
Laundry
- Laundry Room
- Dryer
- Washer
Finished Basement
- Sump Pump
- Bedroom in Basement
- 1 Bedroom in Basement
Home Security
- Smart Locks
- Smart Thermostat
Outdoor Features
- Covered patio or porch
Schools
- Burlington Elementary School
- Sunset Middle School
- Niwot High School
Utilities
- Forced Air Heating and Cooling System
- 110 Volts
- Natural Gas Connected
Community Details
- Harvest Junction HOA, Phone Number (970) 484-0101
- Built by Richmond American Homes
- Harvest Junction Village Subdivision, Daley Floorplan
Listing and Financial Details
- Exclusions: Seller's Personal Property
- Assessor Parcel Number R0605767
Ownership History
Purchase Details
Home Financials for this Owner
Home Financials are based on the most recent Mortgage that was taken out on this home.Similar Homes in Longmont, CO
Home Values in the Area
Average Home Value in this Area
Purchase History
| Date | Buyer | Sale Price | Title Company |
|---|---|---|---|
| Garcia Megan | $680,900 | American Home T&E Co |
Mortgage History
| Date | Status | Borrower | Loan Amount |
|---|---|---|---|
| Open | Renk Jason M | $613,000 | |
| Closed | Garcia Megan | $680,698 | |
| Closed | Garcia Megan | $680,374 |
Property History
| Date | Event | Price | Change | Sq Ft Price |
|---|---|---|---|---|
| 05/05/2023 05/05/23 | Sold | $895,000 | 0.0% | $182 / Sq Ft |
| 04/08/2023 04/08/23 | Pending | -- | -- | -- |
| 03/29/2023 03/29/23 | For Sale | $895,000 | -- | $182 / Sq Ft |
Tax History Compared to Growth
Tax History
| Year | Tax Paid | Tax Assessment Tax Assessment Total Assessment is a certain percentage of the fair market value that is determined by local assessors to be the total taxable value of land and additions on the property. | Land | Improvement |
|---|---|---|---|---|
| 2025 | $5,653 | $60,169 | $7,888 | $52,281 |
| 2024 | $5,653 | $60,169 | $7,888 | $52,281 |
| 2023 | $4,944 | $59,101 | $8,549 | $54,237 |
| 2022 | $4,207 | $49,463 | $6,623 | $42,840 |
| 2021 | $2,811 | $28,850 | $6,814 | $22,036 |
| 2020 | $1,707 | $17,574 | $17,574 | $0 |
| 2019 | $1,580 | $16,530 | $16,530 | $0 |
| 2018 | $584 | $6,148 | $6,148 | $0 |
| 2017 | $543 | $5,800 | $5,800 | $0 |
| 2016 | $665 | $0 | $0 | $0 |
Agents Affiliated with this Home
-
Jake Rapplean

Seller's Agent in 2023
Jake Rapplean
Coldwell Banker Realty 24
(720) 694-0771
1 in this area
38 Total Sales
-
Brie Fowler

Buyer's Agent in 2023
Brie Fowler
The Agency - Boulder
(303) 882-8672
1 in this area
159 Total Sales
-
Brandon Rearick

Buyer Co-Listing Agent in 2023
Brandon Rearick
eXp Realty LLC
(970) 691-0122
1 in this area
84 Total Sales
Map
Source: REcolorado®
MLS Number: 9934497
APN: 1315113-01-013
- 410 Bountiful Ave
- 905 Edge Cir
- 286 Western Sky Cir
- 1137 Hummingbird Cir
- 1117 Hummingbird Cir
- 1135 Hummingbird Cir
- 67 Quail Rd
- 61 Avocet Ct
- 1199 Hummingbird Cir
- 1240 Wren Ct Unit D
- 1240 Wren Ct Unit B
- 1240 Wren Ct Unit I
- 237 Cardinal Way Unit 202
- 406 N Parkside Dr Unit C
- 438 N Parkside Dr Unit C
- 1320 Kestrel Ln Unit E
- 1400 S Collyer St Unit 201
- 1400 S Collyer St Unit 223
- 1400 S Collyer St Unit 204
- 1400 S Collyer St
- 67 Western Sky Cir
- 73 Western Sky Cir
- 55 Western Sky Cir
- 62 Western Sky Cir
- 68 Western Sky Cir
- 56 Western Sky Cir
- 89 Western Sky Cir
- 76 Western Sky Cir
- 49 Western Sky Cir
- 82 Western Sky Cir
- 39 Sugar Beet Cir
- 95 Western Sky Cir
- 43 Western Sky Cir
- 37 Western Sky Cir
- 33 Sugar Beet Cir
- 88 Western Sky Cir
- 47 Sugar Beet Cir
- 40 Western Sky Cir
- 53 Sugar Beet Cir
- 27 Sugar Beet Cir
