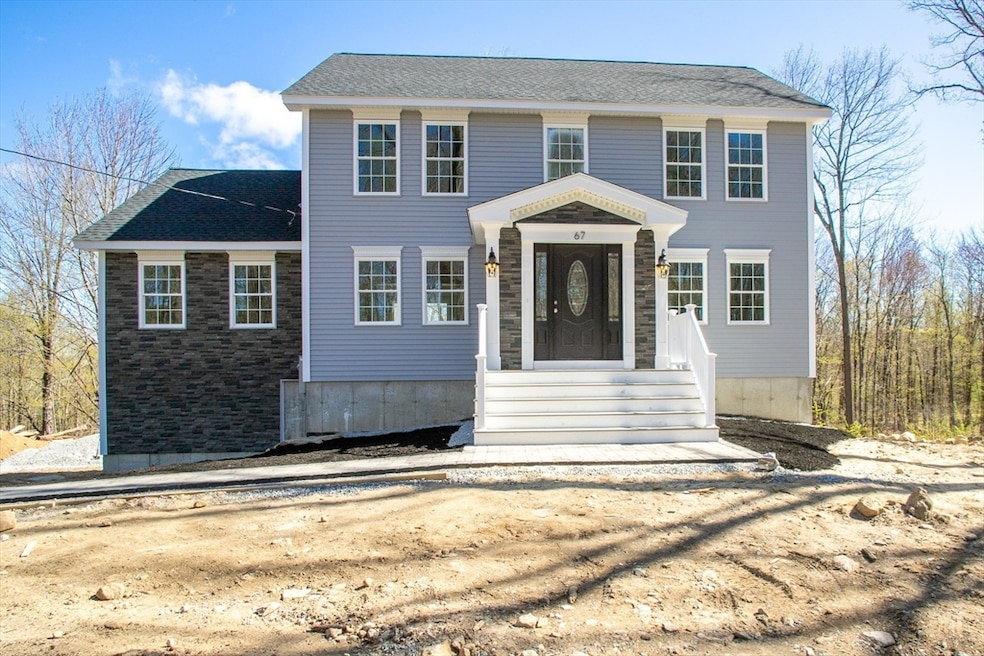67 Willard Rd Ashburnham, MA 01430
Estimated payment $3,600/month
Total Views
10,812
3
Beds
2.5
Baths
2,164
Sq Ft
$291
Price per Sq Ft
Highlights
- 3.22 Acre Lot
- Wooded Lot
- No HOA
- Colonial Architecture
- 1 Fireplace
- 2 Car Attached Garage
About This Home
This beautiful three bedroom colonial built, to be built. Wood floors & immaculate trim work throughout this Open Concept first floor. First floor has a huge family room with vaulted ceiling, dining room & amazing kitchen. Kitchen has granite counters, center island, tiled backsplash & breakfast nook looking out over the back composite 14'x12' deck & yard, all vinyl exterior trim, granite and brick front porch. Second floor has a vaulted primary bedroom with attached bathroom amazing extra large tile shower double sinks with granite and large walk-in closet.
Home Details
Home Type
- Single Family
Est. Annual Taxes
- $3,285
Year Built
- Built in 2025
Lot Details
- 3.22 Acre Lot
- Wooded Lot
Parking
- 2 Car Attached Garage
Home Design
- Colonial Architecture
- Frame Construction
- Shingle Roof
- Concrete Perimeter Foundation
Interior Spaces
- 2,164 Sq Ft Home
- 1 Fireplace
- Basement Fills Entire Space Under The House
- Laundry on main level
Bedrooms and Bathrooms
- 3 Bedrooms
- Primary bedroom located on second floor
Utilities
- Forced Air Heating and Cooling System
- Heating System Uses Propane
- Private Water Source
- Water Heater
- Private Sewer
Community Details
- No Home Owners Association
Listing and Financial Details
- Assessor Parcel Number M:44 B:11 L:18,5197412
Map
Create a Home Valuation Report for This Property
The Home Valuation Report is an in-depth analysis detailing your home's value as well as a comparison with similar homes in the area
Home Values in the Area
Average Home Value in this Area
Tax History
| Year | Tax Paid | Tax Assessment Tax Assessment Total Assessment is a certain percentage of the fair market value that is determined by local assessors to be the total taxable value of land and additions on the property. | Land | Improvement |
|---|---|---|---|---|
| 2025 | $3,285 | $220,900 | $56,900 | $164,000 |
| 2024 | $2,819 | $179,000 | $56,200 | $122,800 |
| 2023 | $930 | $56,200 | $56,200 | $0 |
Source: Public Records
Property History
| Date | Event | Price | Change | Sq Ft Price |
|---|---|---|---|---|
| 06/02/2025 06/02/25 | Pending | -- | -- | -- |
| 05/10/2025 05/10/25 | For Sale | $629,900 | +125.0% | $291 / Sq Ft |
| 01/15/2025 01/15/25 | Sold | $280,000 | -5.1% | $156 / Sq Ft |
| 12/12/2024 12/12/24 | Pending | -- | -- | -- |
| 10/18/2024 10/18/24 | For Sale | $295,000 | +5.4% | $164 / Sq Ft |
| 10/11/2024 10/11/24 | Off Market | $280,000 | -- | -- |
| 10/03/2024 10/03/24 | For Sale | $295,000 | 0.0% | $164 / Sq Ft |
| 06/05/2024 06/05/24 | Pending | -- | -- | -- |
| 05/16/2024 05/16/24 | For Sale | $295,000 | -- | $164 / Sq Ft |
Source: MLS Property Information Network (MLS PIN)
Purchase History
| Date | Type | Sale Price | Title Company |
|---|---|---|---|
| Deed | $629,900 | -- |
Source: Public Records
Mortgage History
| Date | Status | Loan Amount | Loan Type |
|---|---|---|---|
| Open | $592,106 | New Conventional | |
| Closed | $592,106 | New Conventional |
Source: Public Records
Source: MLS Property Information Network (MLS PIN)
MLS Number: 73372695
APN: ASHB M:0035 B:00008E
Nearby Homes







