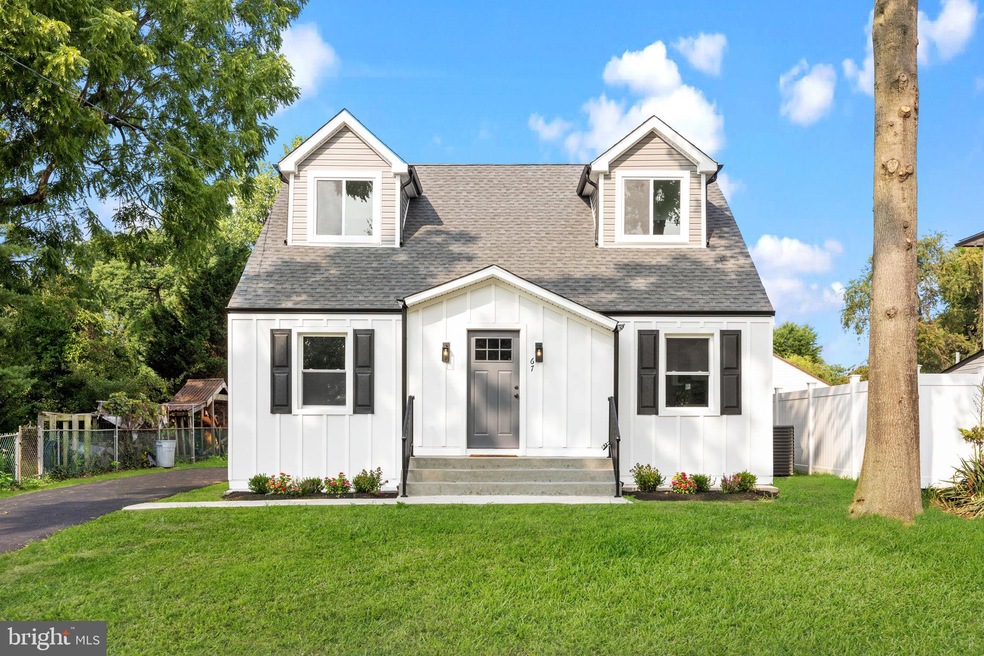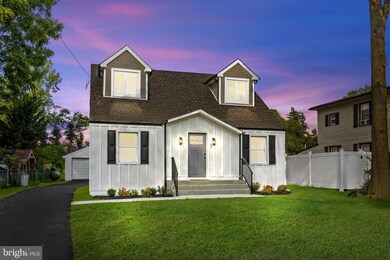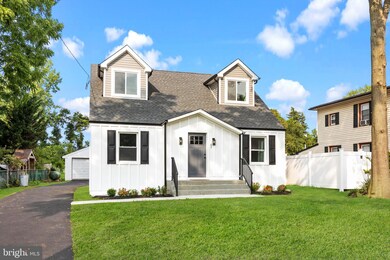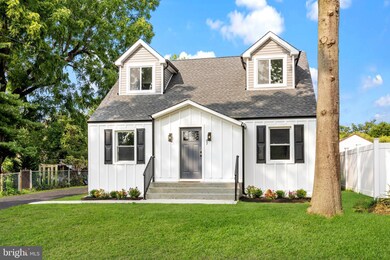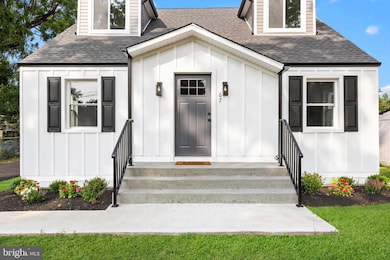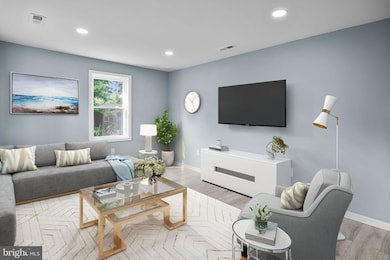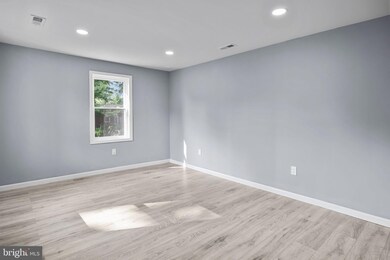
67 Woodside Ave Levittown, PA 19057
Bristol Township NeighborhoodEstimated Value: $304,000 - $447,661
Highlights
- 0.48 Acre Lot
- No HOA
- Central Heating and Cooling System
- Cape Cod Architecture
- 2 Car Attached Garage
About This Home
As of September 2023Recently renovated 3 bedroom 2 bath home. Updated inside and out! Featuring high end upgrades and finishes, new roof, doors, Siding, gutters, kitchen and more! Stainless steel appliances, quartz countertops and new cabinets in the kitchen. New flooring throughout. You will notice a spacious yard for you to enjoy. Some other notable features of the home include brand new central HVAC, water heater and laundry area with a washer and dryer. There is no timeframe to submit offers. Seller will consider all offers as they come. If you missed out on other homes like this, this is your chance.
Home Details
Home Type
- Single Family
Est. Annual Taxes
- $4,615
Year Built
- Built in 1952 | Remodeled in 2023
Lot Details
- 0.48 Acre Lot
- Property is zoned R2
Parking
- 2 Car Attached Garage
- Front Facing Garage
- Driveway
Home Design
- Cape Cod Architecture
- Block Foundation
- Frame Construction
- Shingle Roof
Interior Spaces
- 1,450 Sq Ft Home
- Property has 1 Level
- Basement Fills Entire Space Under The House
Bedrooms and Bathrooms
Schools
- Roosevelt Middle School
- Truman Senior High School
Utilities
- Central Heating and Cooling System
- Electric Water Heater
- On Site Septic
Community Details
- No Home Owners Association
- Headley Manor Subdivision
Listing and Financial Details
- Tax Lot 037
- Assessor Parcel Number 05-070-037
Ownership History
Purchase Details
Home Financials for this Owner
Home Financials are based on the most recent Mortgage that was taken out on this home.Purchase Details
Home Financials for this Owner
Home Financials are based on the most recent Mortgage that was taken out on this home.Purchase Details
Purchase Details
Similar Homes in Levittown, PA
Home Values in the Area
Average Home Value in this Area
Purchase History
| Date | Buyer | Sale Price | Title Company |
|---|---|---|---|
| Eliasi Craig | $407,000 | None Listed On Document | |
| Fox Building Supply Llc | $180,000 | Eagles Abstract | |
| Broomall William T | $10,000 | None Available | |
| Broomall William T | -- | -- |
Mortgage History
| Date | Status | Borrower | Loan Amount |
|---|---|---|---|
| Open | Eliasi Craig | $399,628 | |
| Previous Owner | Fox Building Supply Llc | $220,000 | |
| Previous Owner | Broomall William T | $207,000 |
Property History
| Date | Event | Price | Change | Sq Ft Price |
|---|---|---|---|---|
| 09/07/2023 09/07/23 | Sold | $407,000 | 0.0% | $281 / Sq Ft |
| 07/29/2023 07/29/23 | Pending | -- | -- | -- |
| 07/24/2023 07/24/23 | Off Market | $407,000 | -- | -- |
| 07/21/2023 07/21/23 | For Sale | $399,000 | +121.7% | $275 / Sq Ft |
| 05/04/2023 05/04/23 | Sold | $180,000 | +9.1% | $143 / Sq Ft |
| 04/17/2023 04/17/23 | Pending | -- | -- | -- |
| 04/13/2023 04/13/23 | For Sale | $165,000 | -- | $131 / Sq Ft |
Tax History Compared to Growth
Tax History
| Year | Tax Paid | Tax Assessment Tax Assessment Total Assessment is a certain percentage of the fair market value that is determined by local assessors to be the total taxable value of land and additions on the property. | Land | Improvement |
|---|---|---|---|---|
| 2024 | $5,722 | $21,070 | $4,030 | $17,040 |
| 2023 | $4,615 | $17,120 | $4,030 | $13,090 |
| 2022 | $4,615 | $17,120 | $4,030 | $13,090 |
| 2021 | $4,615 | $17,120 | $4,030 | $13,090 |
| 2020 | $4,615 | $17,120 | $4,030 | $13,090 |
| 2019 | $4,598 | $17,120 | $4,030 | $13,090 |
| 2018 | $4,524 | $17,120 | $4,030 | $13,090 |
| 2017 | $4,455 | $17,120 | $4,030 | $13,090 |
| 2016 | $4,455 | $17,120 | $4,030 | $13,090 |
| 2015 | $3,455 | $17,120 | $4,030 | $13,090 |
| 2014 | $3,455 | $17,120 | $4,030 | $13,090 |
Agents Affiliated with this Home
-
Michael Kuldiner

Seller's Agent in 2023
Michael Kuldiner
United Properties Realty
(267) 243-5353
27 in this area
165 Total Sales
-
Lori McGoldrick

Seller's Agent in 2023
Lori McGoldrick
Keller Williams Real Estate-Doylestown
(267) 210-8874
1 in this area
82 Total Sales
-
John Gauntlett

Buyer's Agent in 2023
John Gauntlett
KW Empower
(610) 772-7089
1 in this area
128 Total Sales
Map
Source: Bright MLS
MLS Number: PABU2053948
APN: 05-070-037
- 2321 Edgely Rd
- 94 Cedar Ln Unit 68
- 102 Cedar Ln Unit 72
- 55 Cedar Ln Unit 28
- 96 Cedar Ln
- 63 Cedar Ln
- 90 Cedar Ln
- 208 Dogwood Dr
- 15 Dewberry Ln
- 24 Violet Rd
- 22 Grieb Ave
- 9 Verdant Rd
- 68 Daffodil Ln
- 7325 N Radcliffe St
- 89 Kraft Ln
- 56 Orangewood Dr
- 61 Orangewood Dr
- 7001 Radcliffe St
- 136 Kenwood Dr N
- 1301 Hardy St
- 67 Woodside Ave
- 63 Woodside Ave
- 59 Woodside Ave
- 71 Woodside Ave
- 66 Woodside Ave
- 62 Woodside Ave
- 26 Woodside Ave
- 55 Woodside Ave
- 70 Woodside Ave
- 75 Woodside Ave
- 74 Woodside Ave
- 58 Woodside Ave
- 2225 Edgely Rd
- 51 Woodside Ave
- 2215 Edgely Rd
- 54 Woodside Ave
- 6997 Curtis Ave
- 2313 Edgely Rd
- 2315 Edgely Rd
- 83 Woodside Ave
