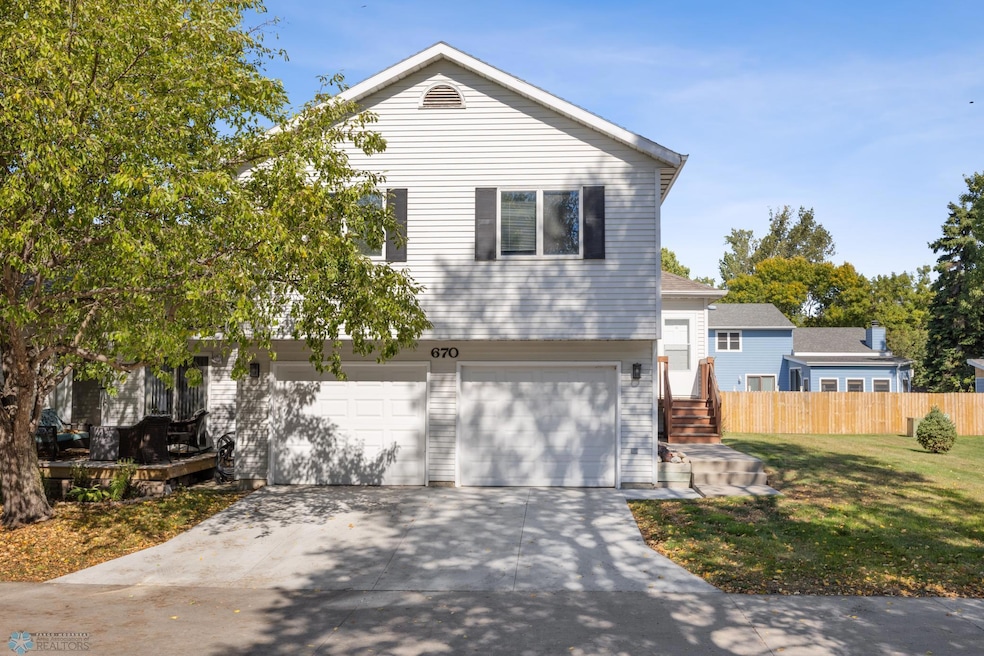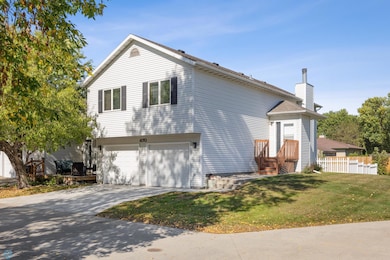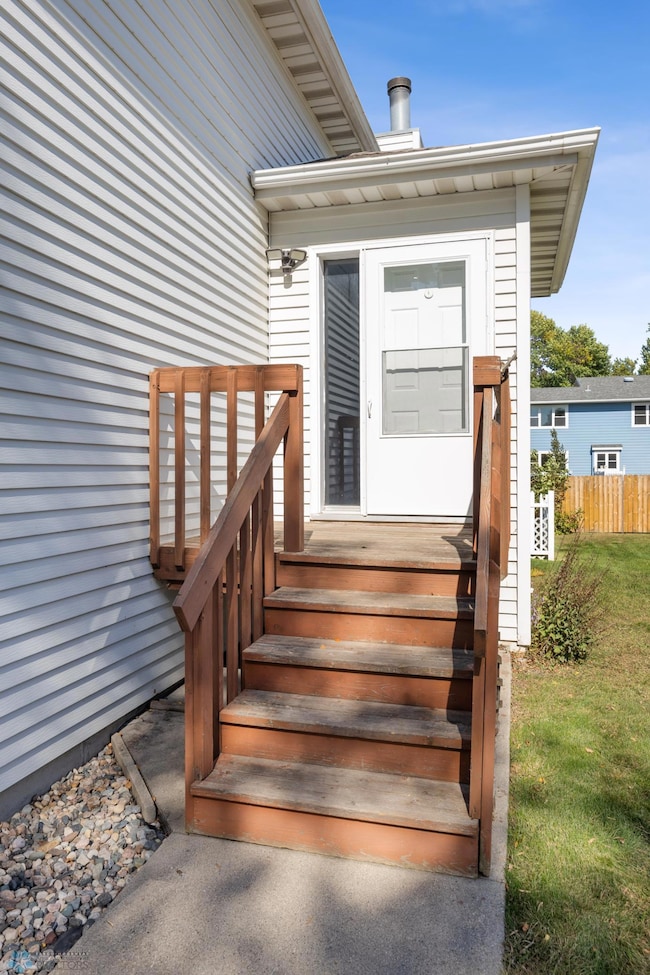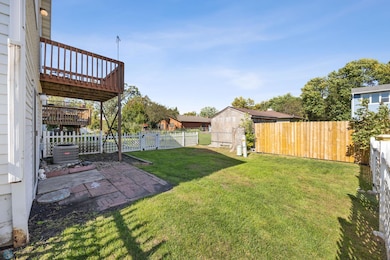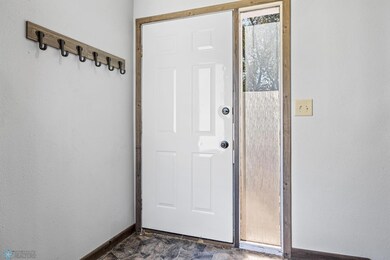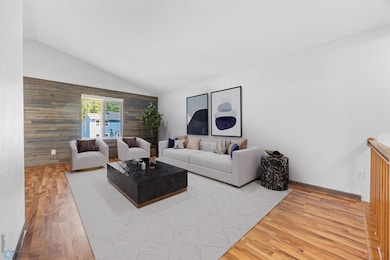670 13th Ave E West Fargo, ND 58078
Meyer NeighborhoodEstimated payment $1,675/month
Highlights
- Deck
- Stainless Steel Appliances
- Patio
- Vaulted Ceiling
- 2 Car Attached Garage
- Living Room
About This Home
This nearly 2000 sq foot town-home is located in a little slice of heaven in desirable West Fargo. This private, secluded cul-de-sac offers mature trees, privacy and lawn and snow taken care of for you! This home offers you 2 large upstairs bedrooms one of which is a primary suite with a his and hers closet, and a 3⁄4 bathroom. Enjoy the large window overlooking mature trees in the upstairs living room with vaulted ceilings and hard surface flooring, a kitchen which could be opened up if desired and an additional full bathroom. In the lower level there is another full bathroom, laundry a large family room with fireplace and a backdoor to the great fenced in yard. This daylight basement is nice and bright and could offer a 3rd bedroom & family room if desired. Most of the home has been freshly repainted, 2 stall heated and freshly painted garage will not go unnoticed! Newer furnace and brand new poured driveway are just a few perks to finish off this home. HOA $115/month covers lawn and snow removal
Townhouse Details
Home Type
- Townhome
Est. Annual Taxes
- $2,893
Year Built
- Built in 1987
Lot Details
- 3,615 Sq Ft Lot
- Lot Dimensions are 40x90
- Vinyl Fence
HOA Fees
- $115 Monthly HOA Fees
Parking
- 2 Car Attached Garage
- Garage Door Opener
- Guest Parking
Home Design
- Bi-Level Home
- Aluminum Siding
Interior Spaces
- 1,973 Sq Ft Home
- Vaulted Ceiling
- Gas Fireplace
- Family Room
- Living Room
- Dining Room
- Finished Basement
Kitchen
- Microwave
- Dishwasher
- Stainless Steel Appliances
- Disposal
Bedrooms and Bathrooms
- 2 Bedrooms
Laundry
- Laundry Room
- Dryer
- Washer
Outdoor Features
- Deck
- Patio
Utilities
- Forced Air Heating and Cooling System
- Electric Water Heater
- Water Softener is Owned
Community Details
- Association fees include lawn care, snow removal
- Woodlinn West Townhome Association, Phone Number (701) 799-0253
- Woodlinn West Subdivision
Listing and Financial Details
- Assessor Parcel Number 02345000110000
Map
Home Values in the Area
Average Home Value in this Area
Tax History
| Year | Tax Paid | Tax Assessment Tax Assessment Total Assessment is a certain percentage of the fair market value that is determined by local assessors to be the total taxable value of land and additions on the property. | Land | Improvement |
|---|---|---|---|---|
| 2024 | $2,927 | $109,950 | $15,000 | $94,950 |
| 2023 | $2,893 | $108,350 | $15,000 | $93,350 |
| 2022 | $2,854 | $103,150 | $15,000 | $88,150 |
| 2021 | $2,798 | $98,050 | $15,000 | $83,050 |
| 2020 | $2,735 | $98,300 | $15,000 | $83,300 |
| 2019 | $2,642 | $96,050 | $15,000 | $81,050 |
| 2018 | $2,452 | $92,200 | $15,000 | $77,200 |
| 2017 | $2,419 | $93,050 | $15,000 | $78,050 |
| 2016 | $1,949 | $82,400 | $15,000 | $67,400 |
| 2015 | $1,948 | $75,800 | $7,250 | $68,550 |
| 2014 | $1,907 | $70,850 | $7,250 | $63,600 |
| 2013 | $1,938 | $70,850 | $7,250 | $63,600 |
Property History
| Date | Event | Price | List to Sale | Price per Sq Ft |
|---|---|---|---|---|
| 11/19/2025 11/19/25 | Price Changed | $249,900 | 0.0% | $127 / Sq Ft |
| 11/12/2025 11/12/25 | Price Changed | $250,000 | -3.8% | $127 / Sq Ft |
| 10/27/2025 10/27/25 | Price Changed | $260,000 | -1.9% | $132 / Sq Ft |
| 09/29/2025 09/29/25 | For Sale | $265,000 | -- | $134 / Sq Ft |
Purchase History
| Date | Type | Sale Price | Title Company |
|---|---|---|---|
| Warranty Deed | $176,000 | None Available | |
| Interfamily Deed Transfer | -- | -- |
Mortgage History
| Date | Status | Loan Amount | Loan Type |
|---|---|---|---|
| Open | $172,812 | FHA |
Source: NorthstarMLS
MLS Number: 6792864
APN: 02-3450-00110-000
- 681 Pheasant Run
- 851 12th Ave E
- 519 10th Ave E
- 1041 Meyer Blvd
- 437 10th Ave E
- 336 13th Ave E
- 338 13th Ave E
- 245 12th Ave E
- 906 9th St E Unit 8
- 631 15th Ave E
- 987 14th Ave E
- 1136 60th Ave W
- 237 10th Ave E
- 315 Cedar Ln
- 816 Lakeridge Place
- 1221 Cedar Way
- 326 7th Ave E
- 1511 11th Ave E
- 502 8th St E
- 1059 Sommerset Place
- 1401 12th St E Unit 6
- 1401 12th St E Unit 17
- 1321 14th Ave E
- 1207 1st St E
- 1415 14th Ave E
- 1515 14th Ave E Unit 9
- 419 4th Ave E Unit 4
- 1811 7 St
- 632 2nd Ave E Unit 1
- 626 2nd Ave E Unit 2
- 113 5th Ave W
- 1921 Sheyenne St
- 444 Sheyenne St
- 4955 17th Ave S
- 1305 Queens Way
- 4802 15th Ave S
- 300 Sheyenne St
- 4720 16th Ave SW
- 1850 49th St S
- 1910 49th St SW
