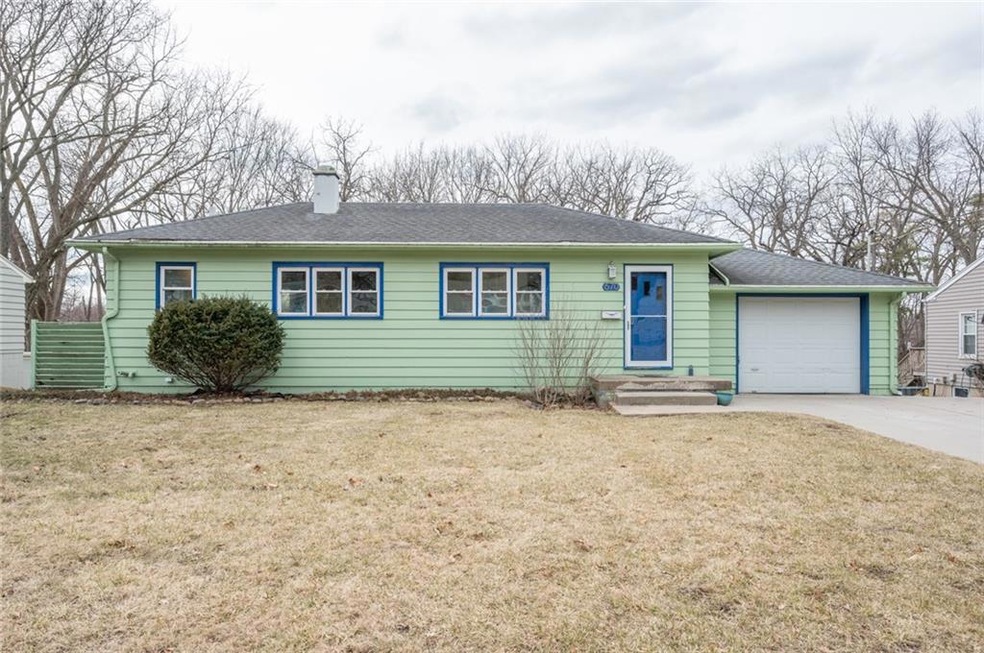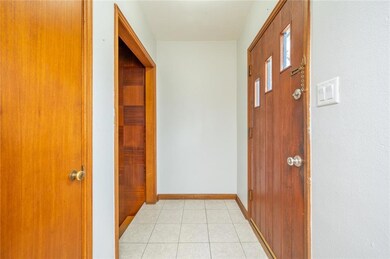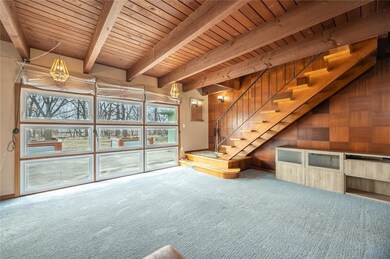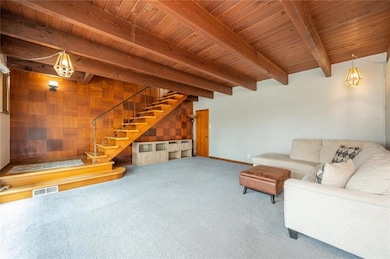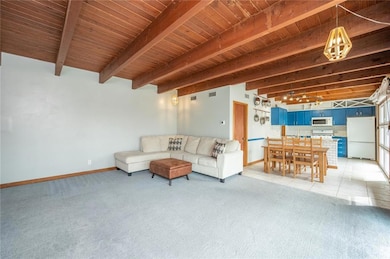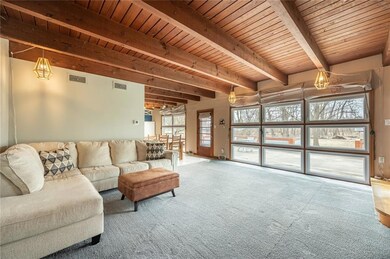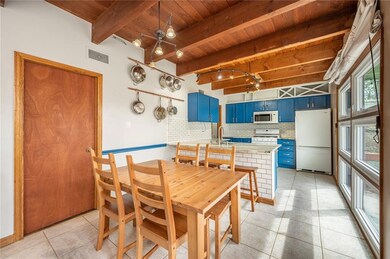
670 64th St Des Moines, IA 50312
Waterbury NeighborhoodEstimated Value: $249,000 - $280,000
Highlights
- Pond
- No HOA
- Tile Flooring
- Ranch Style House
- Patio
- Outdoor Storage
About This Home
As of May 2023An opportunity for such a unique home located on one of the most desirable lots in the area do not come around often. Backing directly to the Walnut Creek Bike Trail (meaning you'll never have backyard neighbors) you're seconds from the Windsor Heights Dog Park and Colby Park; plus the nearly half acre lot is fully fenced with plenty of mature tulip & magnolia trees, raised beds, a backyard pond, and a huge patio area to enjoy the picturesque & private setting. The unique home layout has almost 1600 finished square feet of living space; the upstairs consists of an updated bathroom, 3 good sized bedrooms, including a master bedroom with entry to a full length deck that spans the back of the home and is wonderful for enjoying your private backyard. The finished walkout lower level boasts a large family room with oversized windows for tremendous natural light, full dining area and updated kitchen with granite counters, tile floors and backsplash and brushed nickel fixtures. The home is move in ready with freshly painted rooms, newer furnace & AC, windows, updated electrical & plumbing, tankless water heater, and radon already installed. Centrally located on a quiet, low traffic cul-de-sac 5 minutes from both Valley Junction and downtown; with quick access to the interstate and walking/biking access to downtown via the amazing Metro bike trail system.
Home Details
Home Type
- Single Family
Est. Annual Taxes
- $4,082
Year Built
- Built in 1952
Lot Details
- 0.47 Acre Lot
- Lot Dimensions are 75x273
- Property is Fully Fenced
- Chain Link Fence
Home Design
- Ranch Style House
- Block Foundation
- Asphalt Shingled Roof
- Wood Siding
Interior Spaces
- 800 Sq Ft Home
- Drapes & Rods
- Family Room Downstairs
- Dining Area
- Finished Basement
- Walk-Out Basement
- Fire and Smoke Detector
Kitchen
- Stove
- Microwave
- Dishwasher
Flooring
- Carpet
- Laminate
- Tile
Bedrooms and Bathrooms
- 3 Main Level Bedrooms
Laundry
- Dryer
- Washer
Parking
- 1 Car Attached Garage
- Driveway
Outdoor Features
- Pond
- Patio
- Outdoor Storage
Utilities
- Forced Air Heating and Cooling System
- Cable TV Available
Community Details
- No Home Owners Association
Listing and Financial Details
- Assessor Parcel Number 09003200000000
Ownership History
Purchase Details
Home Financials for this Owner
Home Financials are based on the most recent Mortgage that was taken out on this home.Purchase Details
Purchase Details
Home Financials for this Owner
Home Financials are based on the most recent Mortgage that was taken out on this home.Purchase Details
Purchase Details
Home Financials for this Owner
Home Financials are based on the most recent Mortgage that was taken out on this home.Purchase Details
Home Financials for this Owner
Home Financials are based on the most recent Mortgage that was taken out on this home.Purchase Details
Home Financials for this Owner
Home Financials are based on the most recent Mortgage that was taken out on this home.Purchase Details
Similar Homes in Des Moines, IA
Home Values in the Area
Average Home Value in this Area
Purchase History
| Date | Buyer | Sale Price | Title Company |
|---|---|---|---|
| Rhinehart Jessica | $250,000 | None Listed On Document | |
| Kitt Hannah | -- | None Available | |
| Kitt Hannah | $177,000 | None Available | |
| Huxley Properties Llc | $48,000 | None Available | |
| Djuren Jason | $129,500 | None Available | |
| Stevens Robert A | $131,500 | None Available | |
| Morton Maria M | $119,500 | -- | |
| Standley Patrick A | $35,500 | -- |
Mortgage History
| Date | Status | Borrower | Loan Amount |
|---|---|---|---|
| Open | Rhinehart Jessica | $127,000 | |
| Previous Owner | Kitt Hannah | $141,600 | |
| Previous Owner | Kitt Hannah | $17,500 | |
| Previous Owner | Djuren Jason | $122,557 | |
| Previous Owner | Stevens Courtney A | $19,716 | |
| Previous Owner | Stevens Robert A | $104,000 | |
| Previous Owner | Morton Maria M | $118,146 |
Property History
| Date | Event | Price | Change | Sq Ft Price |
|---|---|---|---|---|
| 05/01/2023 05/01/23 | Sold | $250,000 | +6.4% | $313 / Sq Ft |
| 03/09/2023 03/09/23 | Pending | -- | -- | -- |
| 03/07/2023 03/07/23 | For Sale | $234,900 | +32.7% | $294 / Sq Ft |
| 12/20/2018 12/20/18 | Sold | $177,000 | -1.7% | $221 / Sq Ft |
| 11/19/2018 11/19/18 | Pending | -- | -- | -- |
| 10/08/2018 10/08/18 | For Sale | $180,000 | +38.5% | $225 / Sq Ft |
| 05/18/2012 05/18/12 | Sold | $129,950 | 0.0% | $162 / Sq Ft |
| 05/15/2012 05/15/12 | Pending | -- | -- | -- |
| 04/09/2012 04/09/12 | For Sale | $129,950 | -- | $162 / Sq Ft |
Tax History Compared to Growth
Tax History
| Year | Tax Paid | Tax Assessment Tax Assessment Total Assessment is a certain percentage of the fair market value that is determined by local assessors to be the total taxable value of land and additions on the property. | Land | Improvement |
|---|---|---|---|---|
| 2024 | $4,392 | $221,200 | $63,900 | $157,300 |
| 2023 | $4,216 | $221,200 | $63,900 | $157,300 |
| 2022 | $4,182 | $186,200 | $55,000 | $131,200 |
| 2021 | $4,148 | $186,200 | $55,000 | $131,200 |
| 2020 | $4,532 | $173,400 | $50,900 | $122,500 |
| 2019 | $4,026 | $173,400 | $50,900 | $122,500 |
| 2018 | $3,978 | $157,000 | $45,200 | $111,800 |
| 2017 | $3,576 | $157,000 | $45,200 | $111,800 |
| 2016 | $3,474 | $139,700 | $35,800 | $103,900 |
| 2015 | $3,474 | $139,700 | $35,800 | $103,900 |
| 2014 | $3,272 | $131,100 | $32,800 | $98,300 |
Agents Affiliated with this Home
-
Ted Weaver

Seller's Agent in 2023
Ted Weaver
RE/MAX
(515) 339-5667
1 in this area
86 Total Sales
-
Darla Willett-Rohrssen

Buyer's Agent in 2023
Darla Willett-Rohrssen
Iowa Realty Mills Crossing
(515) 203-6108
1 in this area
140 Total Sales
-
Marceen Peters

Seller's Agent in 2018
Marceen Peters
RE/MAX
(515) 778-3014
4 in this area
235 Total Sales
-
R
Buyer's Agent in 2018
Ralph Stonehocker
RE/MAX
-
Robert Stevens
R
Seller's Agent in 2012
Robert Stevens
Stevens Realty
(515) 314-1726
3 Total Sales
-
Dave White

Buyer's Agent in 2012
Dave White
RE/MAX
42 Total Sales
Map
Source: Des Moines Area Association of REALTORS®
MLS Number: 668692
APN: 090-03200000000
- 655 64th St
- 6420 Center St
- 6445 Center St
- 693 61st St
- 633 Clegg Rd
- 6750 School St Unit 1013
- 6750 School St Unit 747
- 6750 School St Unit 1016
- 5838 Harwood Dr
- 6015 Waterbury Cir
- 1016 65th St
- 1000 66th St
- 6411 School St
- 5841 Waterbury Cir
- 5808 Chamberlain Dr
- 5804 Harwood Dr
- 1035 65th St
- 5800 Pleasant Dr
- 1040 65th St
- 1034 66th St
