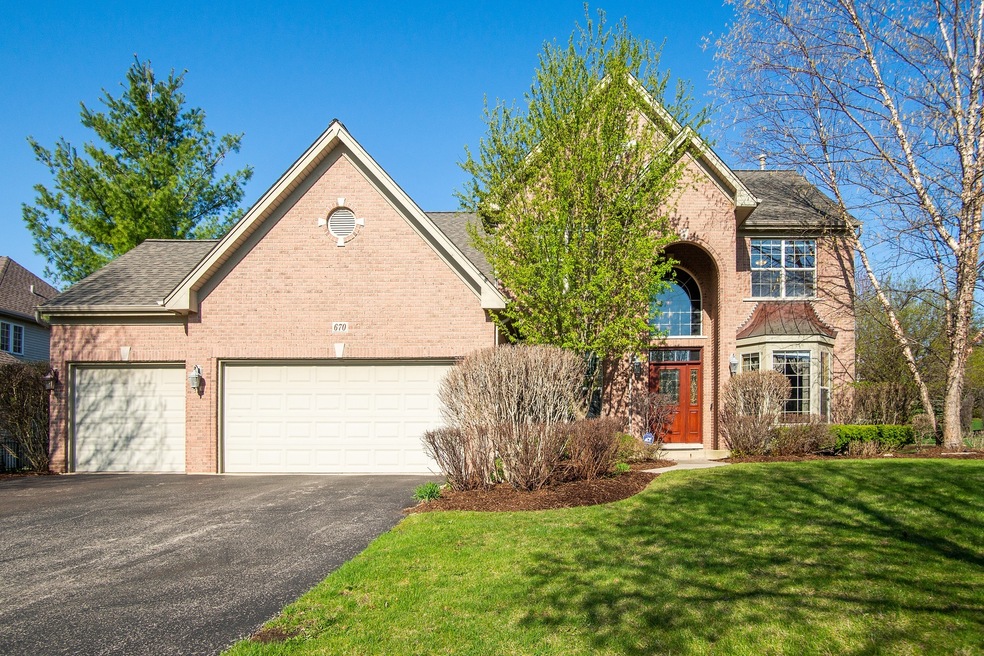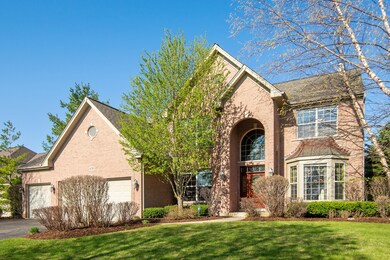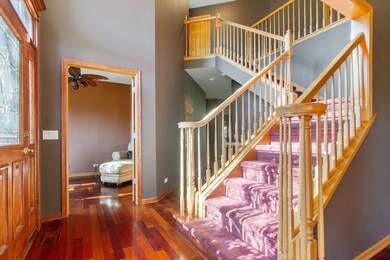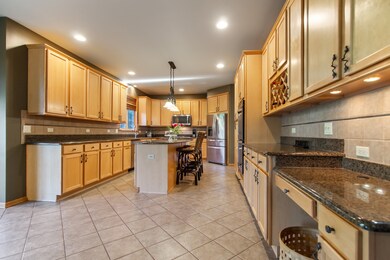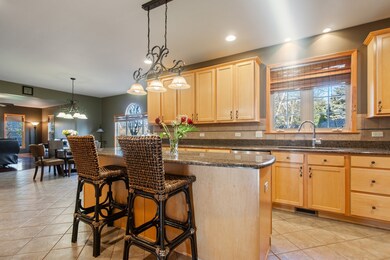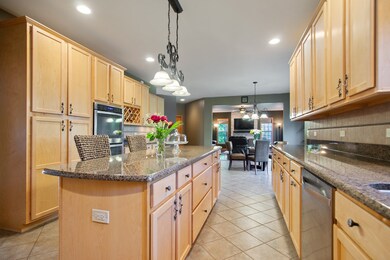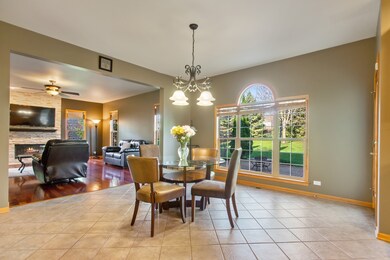
670 Brookside Ave Algonquin, IL 60102
Far West Algonquin NeighborhoodHighlights
- Heated Floors
- Landscaped Professionally
- Double Shower
- Lincoln Prairie Elementary School Rated A-
- Deck
- Vaulted Ceiling
About This Home
As of August 2019Quality custom built home, stunning and sophisticated, warmth abounds in this spacious home with nothing to do but move in and enjoy! Gracious foyer greets you as enter with gleaming Brazilian cherry floors, rich warms tones, and a truly open concept 1st floor, gourmet style, chefs kitchen with entertainment style island, 42 in cabinets and granite counters, newer SS appliances open to the family room and a ledge stone fireplace. Generous sized bedrooms, expansive master bedroom suite w/luxury spa bath. The finished lower level adds extra options for entertaining, the man cave, teenage retreat, kids playroom or an in-law with full bath, the possibilities are endless. The family sized backyard is picturesque with serene views from the paver brick patio.Don't forget the 3 car garage
Last Agent to Sell the Property
Berkshire Hathaway HomeServices Chicago License #475122148 Listed on: 05/01/2019

Home Details
Home Type
- Single Family
Est. Annual Taxes
- $12,040
Year Built
- 2002
Lot Details
- Dog Run
- Landscaped Professionally
Parking
- Attached Garage
- Garage Transmitter
- Garage Door Opener
- Parking Included in Price
- Garage Is Owned
Home Design
- Traditional Architecture
- Brick Exterior Construction
- Slab Foundation
- Asphalt Shingled Roof
- Vinyl Siding
Interior Spaces
- Wet Bar
- Vaulted Ceiling
- Wood Burning Fireplace
- Attached Fireplace Door
- Gas Log Fireplace
- Entrance Foyer
- Dining Area
- Home Office
- Storage Room
- Home Gym
Kitchen
- Breakfast Bar
- Double Oven
- Microwave
- Dishwasher
- Wine Cooler
- Kitchen Island
- Disposal
Flooring
- Wood
- Heated Floors
Bedrooms and Bathrooms
- Walk-In Closet
- Primary Bathroom is a Full Bathroom
- Dual Sinks
- Whirlpool Bathtub
- Double Shower
- Separate Shower
Laundry
- Laundry on main level
- Dryer
- Washer
Finished Basement
- Basement Fills Entire Space Under The House
- Finished Basement Bathroom
Outdoor Features
- Deck
- Brick Porch or Patio
- Outdoor Grill
Location
- City Lot
Utilities
- Forced Air Heating and Cooling System
- Heating System Uses Gas
Listing and Financial Details
- Homeowner Tax Exemptions
Ownership History
Purchase Details
Home Financials for this Owner
Home Financials are based on the most recent Mortgage that was taken out on this home.Purchase Details
Home Financials for this Owner
Home Financials are based on the most recent Mortgage that was taken out on this home.Purchase Details
Home Financials for this Owner
Home Financials are based on the most recent Mortgage that was taken out on this home.Similar Homes in Algonquin, IL
Home Values in the Area
Average Home Value in this Area
Purchase History
| Date | Type | Sale Price | Title Company |
|---|---|---|---|
| Warranty Deed | $360,000 | Fort Dearborn Title | |
| Warranty Deed | $359,000 | Chicago Title | |
| Warranty Deed | $373,515 | Fatic | |
| Warranty Deed | $80,000 | Fatic |
Mortgage History
| Date | Status | Loan Amount | Loan Type |
|---|---|---|---|
| Open | $218,000 | New Conventional | |
| Closed | $210,000 | New Conventional | |
| Previous Owner | $262,000 | New Conventional | |
| Previous Owner | $302,000 | New Conventional | |
| Previous Owner | $100,000 | Credit Line Revolving | |
| Previous Owner | $38,500 | Credit Line Revolving | |
| Previous Owner | $269,500 | Unknown | |
| Previous Owner | $263,500 | No Value Available |
Property History
| Date | Event | Price | Change | Sq Ft Price |
|---|---|---|---|---|
| 08/02/2019 08/02/19 | Sold | $360,000 | -2.7% | $127 / Sq Ft |
| 07/11/2019 07/11/19 | Pending | -- | -- | -- |
| 06/03/2019 06/03/19 | Price Changed | $370,000 | -2.6% | $130 / Sq Ft |
| 05/01/2019 05/01/19 | For Sale | $380,000 | +5.8% | $134 / Sq Ft |
| 05/29/2015 05/29/15 | Sold | $359,000 | -1.6% | $127 / Sq Ft |
| 04/28/2015 04/28/15 | Pending | -- | -- | -- |
| 04/14/2015 04/14/15 | Price Changed | $364,900 | -1.4% | $129 / Sq Ft |
| 03/25/2015 03/25/15 | For Sale | $369,900 | 0.0% | $130 / Sq Ft |
| 12/24/2014 12/24/14 | Pending | -- | -- | -- |
| 10/27/2014 10/27/14 | Price Changed | $369,900 | -3.9% | $130 / Sq Ft |
| 10/20/2014 10/20/14 | For Sale | $384,900 | -- | $136 / Sq Ft |
Tax History Compared to Growth
Tax History
| Year | Tax Paid | Tax Assessment Tax Assessment Total Assessment is a certain percentage of the fair market value that is determined by local assessors to be the total taxable value of land and additions on the property. | Land | Improvement |
|---|---|---|---|---|
| 2024 | $12,040 | $161,907 | $29,798 | $132,109 |
| 2023 | $11,452 | $144,806 | $26,651 | $118,155 |
| 2022 | $11,698 | $142,407 | $29,781 | $112,626 |
| 2021 | $11,240 | $132,670 | $27,745 | $104,925 |
| 2020 | $10,952 | $127,974 | $26,763 | $101,211 |
| 2019 | $10,696 | $122,486 | $25,615 | $96,871 |
| 2018 | $11,390 | $125,500 | $23,663 | $101,837 |
| 2017 | $11,176 | $118,229 | $22,292 | $95,937 |
| 2016 | $11,030 | $110,888 | $20,908 | $89,980 |
| 2013 | -- | $105,976 | $19,505 | $86,471 |
Agents Affiliated with this Home
-
Cris Sallmen

Seller's Agent in 2019
Cris Sallmen
Berkshire Hathaway HomeServices Chicago
(847) 650-5352
136 Total Sales
-
Eileen O'Grady Newell

Buyer's Agent in 2019
Eileen O'Grady Newell
Berkshire Hathaway HomeServices Chicago
(773) 406-2216
40 Total Sales
-
R
Seller's Agent in 2015
Ryan Gehris
USRealty.com, LLP
-
Maureen Hale

Buyer's Agent in 2015
Maureen Hale
Coldwell Banker Realty
(630) 300-8955
1 in this area
104 Total Sales
Map
Source: Midwest Real Estate Data (MRED)
MLS Number: MRD10363313
APN: 19-31-103-016
- 7 Rock River Ct
- 420 Fairway View Dr
- 321 Greens View Dr
- 564 Woods Creek Ln
- 3581 Persimmon Dr
- 2621 Harnish Dr
- DOVER Plan at Grand Reserve - Algonquin
- CLIFTON Plan at Grand Reserve - Algonquin
- 2631 Harnish Dr
- 2611 Harnish Dr
- 480 Brookside Ave
- 2601 Harnish Dr
- 16 Springbrook Ln
- 2965 Talaga Dr Unit 2
- 940 Treeline Dr
- 1 Clara Ct Unit 4
- 3720 Bunker Hill Dr
- 1 Sherman Rd
- 900 Treeline Dr
- 2111 Schmitt Cir
