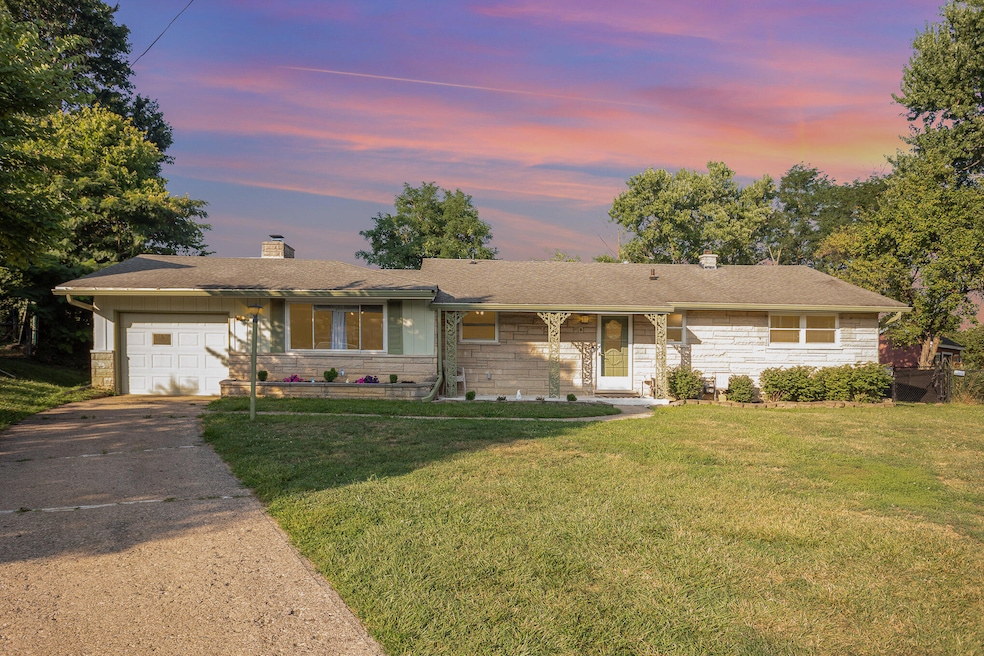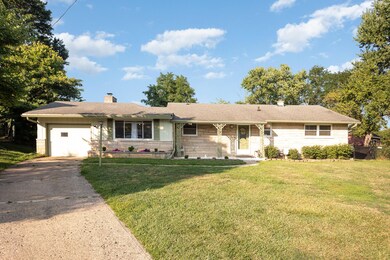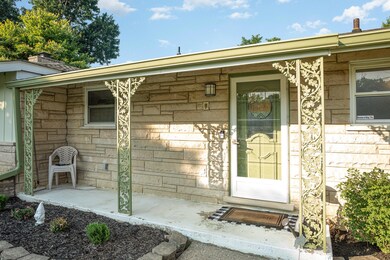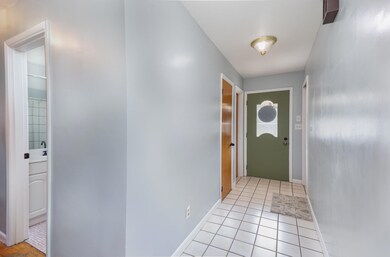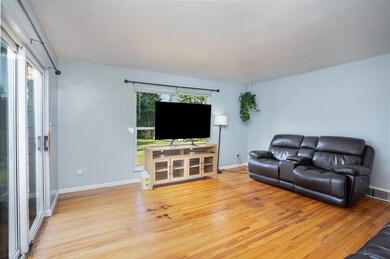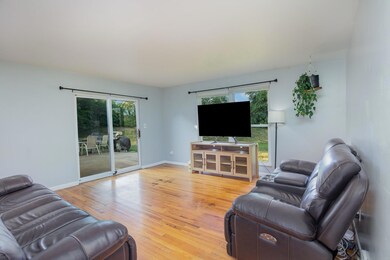
670 Cypress Ct Erlanger, KY 41018
Highlights
- Traditional Architecture
- Wood Flooring
- Private Yard
- River Ridge Elementary School Rated A-
- Hydromassage or Jetted Bathtub
- No HOA
About This Home
As of October 2024Check out this charming 3-4 bedroom ranch with a basement! Features include a living/dining area with patio access, extra large fenced backyard, a cozy gas fireplace, and a versatile basement ideal for extra storage, a bedroom, or an office. Enjoy one-level living with a family room, front porch, and a primary bedroom with an en-suite bath. Convenient location with endless possibilities to customize the space. Buyer to verify all details.
Home Details
Home Type
- Single Family
Est. Annual Taxes
- $1,922
Year Built
- Built in 1961
Lot Details
- 5,419 Sq Ft Lot
- Cul-De-Sac
- Aluminum or Metal Fence
- Private Yard
- CHERRY HILL SEC 3 LOT 85 & PT LOT 86 39.
Parking
- 1 Car Garage
- Driveway
Home Design
- Traditional Architecture
- Poured Concrete
- Shingle Roof
- Aluminum Siding
- Stone
Interior Spaces
- 1,308 Sq Ft Home
- 1-Story Property
- Ceiling Fan
- Stone Fireplace
- Gas Fireplace
- Double Hung Windows
- Entrance Foyer
- Family Room with entrance to outdoor space
- Family Room
- Dining Room with Fireplace
- Formal Dining Room
- Home Office
Kitchen
- Gas Oven
- Electric Cooktop
- Dishwasher
- Disposal
Flooring
- Wood
- Concrete
- Tile
Bedrooms and Bathrooms
- 3 Bedrooms
- En-Suite Primary Bedroom
- En-Suite Bathroom
- Hydromassage or Jetted Bathtub
Laundry
- Laundry Room
- Dryer
- Washer
Basement
- Walk-Out Basement
- Finished Basement Bathroom
- Laundry in Basement
- Stubbed For A Bathroom
- Basement Storage
Outdoor Features
- Patio
- Shed
- Porch
Schools
- River Ridge Elementary School
- Turkey Foot Middle School
- Dixie Heights High School
Utilities
- Forced Air Heating and Cooling System
- Heating System Uses Natural Gas
Community Details
- No Home Owners Association
Listing and Financial Details
- Assessor Parcel Number 002-20-06-060.00
Ownership History
Purchase Details
Home Financials for this Owner
Home Financials are based on the most recent Mortgage that was taken out on this home.Purchase Details
Home Financials for this Owner
Home Financials are based on the most recent Mortgage that was taken out on this home.Purchase Details
Home Financials for this Owner
Home Financials are based on the most recent Mortgage that was taken out on this home.Similar Homes in the area
Home Values in the Area
Average Home Value in this Area
Purchase History
| Date | Type | Sale Price | Title Company |
|---|---|---|---|
| Warranty Deed | $255,000 | Chicago Title | |
| Warranty Deed | $150,000 | 360 American Title Svcs Llc | |
| Deed | $95,500 | -- |
Mortgage History
| Date | Status | Loan Amount | Loan Type |
|---|---|---|---|
| Open | $204,000 | New Conventional | |
| Previous Owner | $147,283 | FHA | |
| Previous Owner | $81,000 | New Conventional | |
| Previous Owner | $86,500 | Unknown | |
| Previous Owner | $70,000 | New Conventional |
Property History
| Date | Event | Price | Change | Sq Ft Price |
|---|---|---|---|---|
| 10/16/2024 10/16/24 | Sold | $255,000 | 0.0% | $195 / Sq Ft |
| 09/08/2024 09/08/24 | Pending | -- | -- | -- |
| 08/26/2024 08/26/24 | For Sale | $255,000 | 0.0% | $195 / Sq Ft |
| 08/14/2024 08/14/24 | Pending | -- | -- | -- |
| 08/06/2024 08/06/24 | Price Changed | $255,000 | -1.9% | $195 / Sq Ft |
| 07/30/2024 07/30/24 | For Sale | $260,000 | +73.3% | $199 / Sq Ft |
| 09/08/2020 09/08/20 | Sold | $150,000 | +2.8% | $115 / Sq Ft |
| 08/09/2020 08/09/20 | Pending | -- | -- | -- |
| 08/08/2020 08/08/20 | For Sale | $145,900 | -- | $112 / Sq Ft |
Tax History Compared to Growth
Tax History
| Year | Tax Paid | Tax Assessment Tax Assessment Total Assessment is a certain percentage of the fair market value that is determined by local assessors to be the total taxable value of land and additions on the property. | Land | Improvement |
|---|---|---|---|---|
| 2024 | $1,922 | $187,500 | $25,000 | $162,500 |
| 2023 | $1,999 | $187,500 | $25,000 | $162,500 |
| 2022 | $1,680 | $150,000 | $25,000 | $125,000 |
| 2021 | $1,715 | $150,000 | $25,000 | $125,000 |
| 2020 | $978 | $121,000 | $25,000 | $96,000 |
| 2019 | $981 | $121,000 | $25,000 | $96,000 |
| 2018 | $880 | $110,000 | $15,000 | $95,000 |
| 2017 | $782 | $110,000 | $15,000 | $95,000 |
| 2015 | $1,155 | $110,000 | $15,000 | $95,000 |
| 2014 | $986 | $95,500 | $15,000 | $80,500 |
Agents Affiliated with this Home
-
Andrea Langefeld

Seller's Agent in 2024
Andrea Langefeld
KW Seven Hills Realty
(859) 835-2987
2 in this area
41 Total Sales
-
Camilyn Feliciano Diodonet

Buyer's Agent in 2024
Camilyn Feliciano Diodonet
Keller Williams Realty Services
(859) 391-8843
4 in this area
38 Total Sales
-
C
Seller's Agent in 2020
Cheery Malone
Coldwell Banker Realty FM
Map
Source: Northern Kentucky Multiple Listing Service
MLS Number: 625074
APN: 002-20-06-060.00
- 3407 Cherry Tree Ln
- 880 Donaldson Hwy
- 3358 Spruce Tree Ln
- 3350 Redbud Ct
- 3157 Woodward St
- 4114 Lori Dr
- 404 Locust St
- 3156 Hulbert Ave
- 420 James Ave
- 3408 Cowie Ave
- 3506 Cowie Ave
- 4126 Lloyd Ave
- 0 Cowie Ave Unit 631093
- 136 Center St
- 827 Iva Del Ct
- 20 Clay St
- 2479 Lillywood Way
- 165 Green River Dr Unit 4
- 2468 Lillywood Way
- 2480 Lillywood Way
