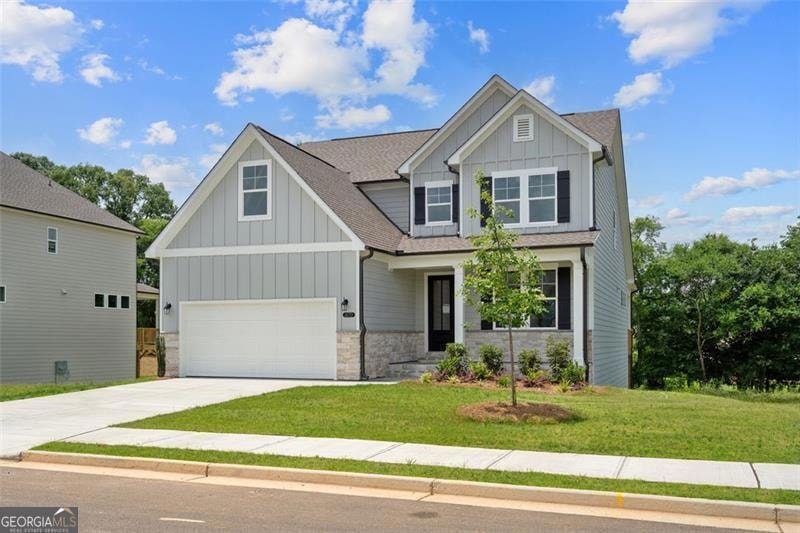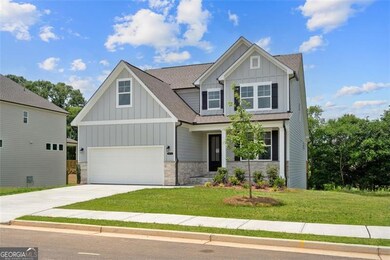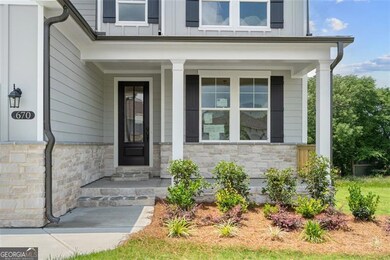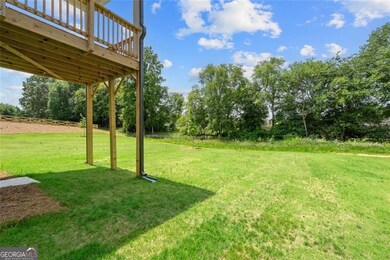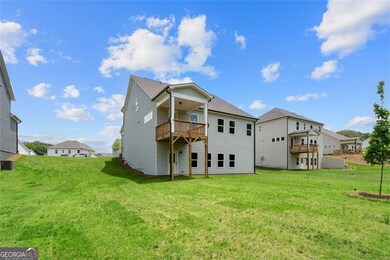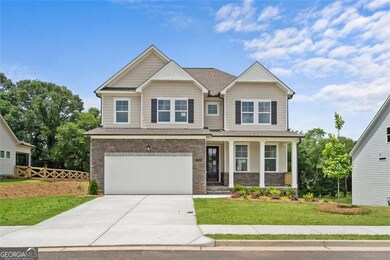670 Grand Wehunt Dr Hoschton, GA 30548
Estimated payment $3,135/month
Highlights
- New Construction
- Craftsman Architecture
- Partially Wooded Lot
- West Jackson Elementary School Rated A-
- Deck
- Main Floor Primary Bedroom
About This Home
FREE BASEMENT | Ash B Lot 36 | Owner's Suite On Main | Unfinished Daylight Basement | MOVE-IN READY!! Inside The Ash's handsome exterior lies a coveted, open floor plan. The Main level welcomes guests with an elegant Dining Room, a stunning Family Room with modern fireplace, and open Gourmet Kitchen with Elegant White 42" Cabinets. Featuring the Owner's Suite on Main highlights a Spa-like Bath and a massive walk-in closet. The rear Covered Deck offers a calm retreat overlooking the spacious backyard. On the second floor, the plan offers 3 additional bedrooms with BR 4 boasting a private bath and a generous Bonus Room - perfect for game nights. Our community offers unmatched value with the lowest HOA fees in the area, the best price per square foot, and some of the largest homesites available. Schedule a visit today! Sunday - Wednesday | 1 PM - 6 PM and Monday - Saturday | 10 AM - 6 PM
Home Details
Home Type
- Single Family
Year Built
- Built in 2024 | New Construction
Lot Details
- 0.33 Acre Lot
- Partially Wooded Lot
- Grass Covered Lot
HOA Fees
- $33 Monthly HOA Fees
Home Design
- Craftsman Architecture
- Composition Roof
Interior Spaces
- 2,486 Sq Ft Home
- 3-Story Property
- Tray Ceiling
- High Ceiling
- Double Pane Windows
- Family Room with Fireplace
- Loft
- Fire and Smoke Detector
Kitchen
- Breakfast Area or Nook
- Walk-In Pantry
- Built-In Oven
- Cooktop
- Microwave
- Dishwasher
- Stainless Steel Appliances
- Kitchen Island
- Disposal
Flooring
- Carpet
- Tile
- Vinyl
Bedrooms and Bathrooms
- 4 Bedrooms | 1 Primary Bedroom on Main
- Double Vanity
- Bathtub Includes Tile Surround
Unfinished Basement
- Basement Fills Entire Space Under The House
- Exterior Basement Entry
- Stubbed For A Bathroom
- Natural lighting in basement
Parking
- 2 Car Garage
- Garage Door Opener
Outdoor Features
- Deck
Schools
- West Jackson Elementary And Middle School
- Jackson County High School
Utilities
- Forced Air Zoned Heating and Cooling System
- Heat Pump System
- Underground Utilities
- 220 Volts
- Electric Water Heater
- Cable TV Available
Community Details
- $600 Initiation Fee
- Wehunt Meadows Subdivision
Listing and Financial Details
- Tax Lot 36
Map
Home Values in the Area
Average Home Value in this Area
Property History
| Date | Event | Price | List to Sale | Price per Sq Ft |
|---|---|---|---|---|
| 11/13/2025 11/13/25 | Off Market | $494,707 | -- | -- |
| 11/07/2025 11/07/25 | Price Changed | $494,707 | -14.7% | $199 / Sq Ft |
| 11/07/2025 11/07/25 | Pending | -- | -- | -- |
| 10/03/2025 10/03/25 | For Sale | $579,668 | +17.2% | $233 / Sq Ft |
| 10/03/2025 10/03/25 | Off Market | $494,707 | -- | -- |
| 10/01/2025 10/01/25 | Off Market | $494,707 | -- | -- |
| 08/11/2025 08/11/25 | Price Changed | $579,668 | +7.9% | $233 / Sq Ft |
| 08/09/2025 08/09/25 | Price Changed | $537,188 | -7.3% | $216 / Sq Ft |
| 08/09/2025 08/09/25 | Price Changed | $579,668 | 0.0% | $233 / Sq Ft |
| 07/07/2025 07/07/25 | For Sale | $579,668 | -- | $233 / Sq Ft |
Source: Georgia MLS
MLS Number: 10615403
- 654 Grand Wehunt Dr
- 612 Grand Wehunt Dr
- 598 Grand Wehunt Dr
- 579 Grand Wehunt Dr
- The Hickory A Plan at Wehunt Meadows
- The Glenwood D Plan at Wehunt Meadows
- The Harrison G Plan at Wehunt Meadows
- The Ash C Plan at Wehunt Meadows
- 341 Grand Wehunt Dr
- 551 Grand Wehunt Dr
- 688 Grand Wehunt Dr
- 537 Grand Wehunt Dr
- 447 Wehunt Rd
- 4248 Links Blvd
- 4341 Links Blvd
- 4471 Links Blvd
- 352 Stately Oaks Ct
- 103 Bentwater Way
- 4636 Waxwing St
- 305 Pond Ct
- 119 Pond Ct
- 4446 Waxwing St
- 4457 Waxwing St
- 133 Pyramid Ln
- 120 Echo Ct
- 168 Salt Lake Ln
- 136 Salt Lake Ln
- 38 Winding Rose Dr
- 4293 Shandi Cove
- 1399 Traditions Way
- 133 Pyramid Ln Unit TH-D1
- 133 Pyramid Ln Unit TH-C1
- 129 Jaxton St
