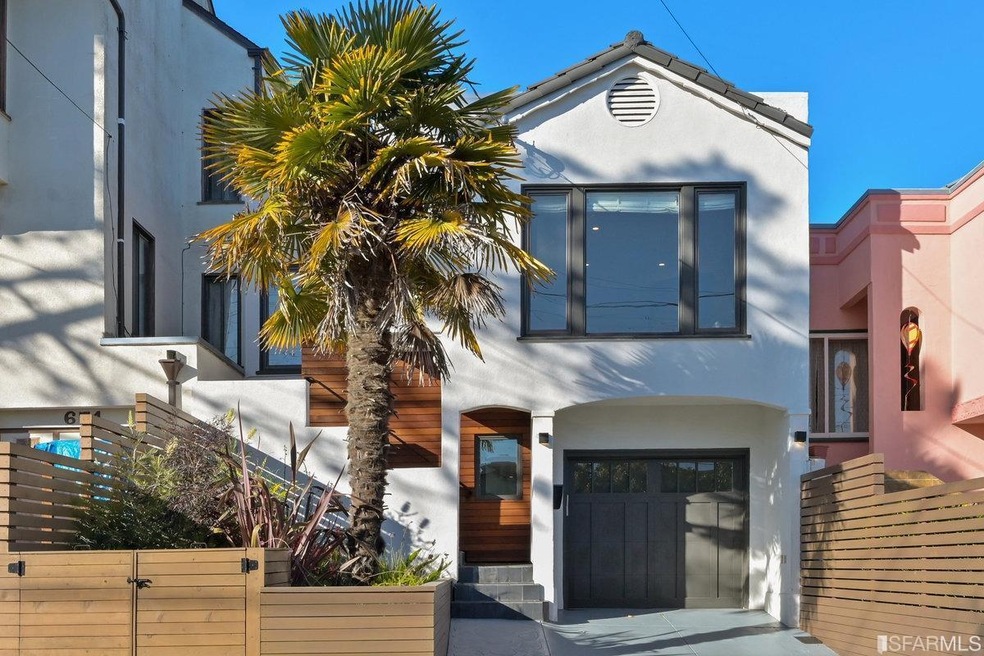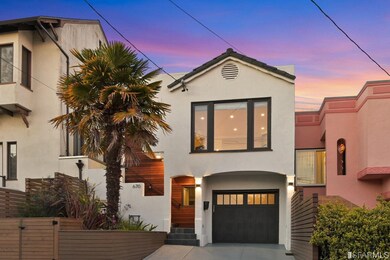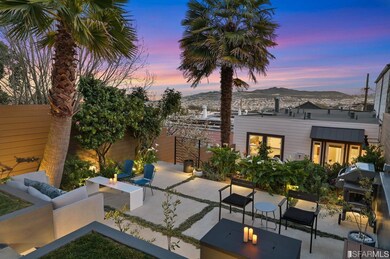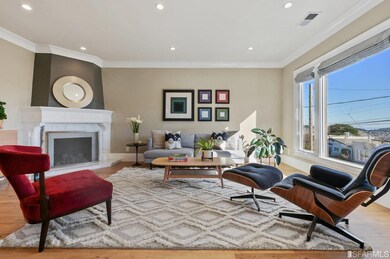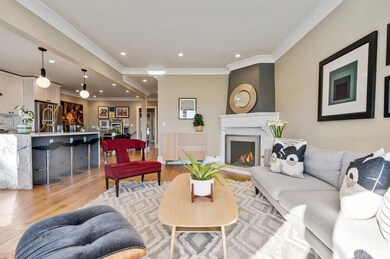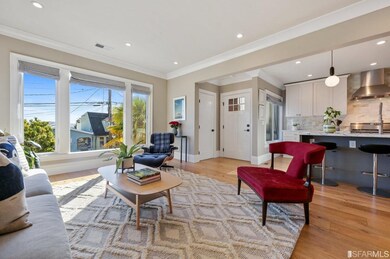
670 Mangels Ave San Francisco, CA 94127
Westwood Highlands NeighborhoodHighlights
- Rooftop Deck
- View of Hills
- Wood Flooring
- Sunnyside Elementary School Rated A-
- Contemporary Architecture
- Main Floor Bedroom
About This Home
As of March 2022This sleek and exceptional Sunnyside home boasts 3 bedrooms and 3 baths and presents a modern floor plan with outstanding finishes and appointments. The main level provides an open living area with floor to ceiling windows and abundant light. The kitchen is a chef's delight with Viking appliances, gorgeous marble counters and a large island that overlooks the living and dining areas. Two spacious bedrooms, one with direct access to the beautifully landscaped yard, and a full bath, complete this level. A modern staircase leads down to a family room, another full bath, laundry closet and a large, primary suite with its own access to the rear yard. The amazing yard has a spacious entertaining area with southern views. The one car garage, with interior access, is accessed on the lower level. Immediately adjacent to Westwood Highlands, this terrific location is close to Glen Park, Miraloma Park, West Portal, Sunnyside Park, BART and all major freeways.
Home Details
Home Type
- Single Family
Est. Annual Taxes
- $30,682
Year Built
- Built in 1939 | Remodeled
Lot Details
- 2,495 Sq Ft Lot
- Back Yard Fenced
- Landscaped
- Low Maintenance Yard
Home Design
- Contemporary Architecture
- Modern Architecture
- Wood Siding
- Stucco
Interior Spaces
- 1,795 Sq Ft Home
- 2-Story Property
- Fireplace With Gas Starter
- Family Room Off Kitchen
- Living Room with Fireplace
- Combination Dining and Living Room
- Views of Hills
Kitchen
- Range Hood
- Dishwasher
- Kitchen Island
- Marble Countertops
- Disposal
Flooring
- Wood
- Tile
Bedrooms and Bathrooms
- Main Floor Bedroom
- 3 Full Bathrooms
- Dual Vanity Sinks in Primary Bathroom
- Separate Shower
Laundry
- Laundry closet
- Washer and Dryer Hookup
Parking
- 1 Car Attached Garage
- Garage Door Opener
- Open Parking
Additional Features
- Rooftop Deck
- Central Heating
Listing and Financial Details
- Assessor Parcel Number 3066-021
Ownership History
Purchase Details
Purchase Details
Home Financials for this Owner
Home Financials are based on the most recent Mortgage that was taken out on this home.Purchase Details
Home Financials for this Owner
Home Financials are based on the most recent Mortgage that was taken out on this home.Purchase Details
Home Financials for this Owner
Home Financials are based on the most recent Mortgage that was taken out on this home.Purchase Details
Home Financials for this Owner
Home Financials are based on the most recent Mortgage that was taken out on this home.Purchase Details
Purchase Details
Home Financials for this Owner
Home Financials are based on the most recent Mortgage that was taken out on this home.Purchase Details
Similar Homes in San Francisco, CA
Home Values in the Area
Average Home Value in this Area
Purchase History
| Date | Type | Sale Price | Title Company |
|---|---|---|---|
| Deed | -- | None Listed On Document | |
| Grant Deed | $2,451,000 | Old Republic Title | |
| Interfamily Deed Transfer | -- | Chicago Title Company | |
| Grant Deed | $1,950,000 | Chicago Title Co | |
| Grant Deed | $870,000 | Chicago Title Company | |
| Interfamily Deed Transfer | -- | -- | |
| Grant Deed | $250,000 | American Title Co | |
| Interfamily Deed Transfer | -- | -- |
Mortgage History
| Date | Status | Loan Amount | Loan Type |
|---|---|---|---|
| Previous Owner | $1,838,003 | Balloon | |
| Previous Owner | $518,000 | New Conventional | |
| Previous Owner | $1,560,000 | Adjustable Rate Mortgage/ARM | |
| Previous Owner | $348,000 | Unknown | |
| Previous Owner | $562,000 | Purchase Money Mortgage | |
| Previous Owner | $348,000 | Unknown | |
| Previous Owner | $199,700 | Unknown | |
| Previous Owner | $207,000 | No Value Available |
Property History
| Date | Event | Price | Change | Sq Ft Price |
|---|---|---|---|---|
| 03/25/2022 03/25/22 | Sold | $2,450,670 | +22.6% | $1,365 / Sq Ft |
| 02/28/2022 02/28/22 | Pending | -- | -- | -- |
| 02/20/2022 02/20/22 | For Sale | $1,999,000 | +129.8% | $1,114 / Sq Ft |
| 07/25/2017 07/25/17 | Sold | $870,000 | -12.6% | $882 / Sq Ft |
| 06/22/2017 06/22/17 | Pending | -- | -- | -- |
| 05/30/2017 05/30/17 | For Sale | $995,000 | 0.0% | $1,009 / Sq Ft |
| 05/30/2017 05/30/17 | Pending | -- | -- | -- |
| 05/24/2017 05/24/17 | For Sale | $995,000 | -- | $1,009 / Sq Ft |
Tax History Compared to Growth
Tax History
| Year | Tax Paid | Tax Assessment Tax Assessment Total Assessment is a certain percentage of the fair market value that is determined by local assessors to be the total taxable value of land and additions on the property. | Land | Improvement |
|---|---|---|---|---|
| 2025 | $30,682 | $2,600,669 | $1,820,468 | $780,201 |
| 2024 | $30,682 | $2,549,676 | $1,784,773 | $764,903 |
| 2023 | $30,182 | $2,499,683 | $1,749,778 | $749,905 |
| 2022 | $24,884 | $2,049,796 | $1,434,858 | $614,938 |
| 2021 | $24,446 | $2,009,605 | $1,406,724 | $602,881 |
| 2020 | $24,596 | $1,989,000 | $1,392,300 | $596,700 |
| 2019 | $23,702 | $1,950,000 | $1,365,000 | $585,000 |
| 2018 | $10,869 | $870,000 | $609,000 | $261,000 |
| 2017 | $4,557 | $350,819 | $210,493 | $140,326 |
| 2016 | $4,460 | $343,941 | $206,366 | $137,575 |
| 2015 | $4,404 | $338,776 | $203,267 | $135,509 |
| 2014 | $4,291 | $332,141 | $199,286 | $132,855 |
Agents Affiliated with this Home
-
Bill Kitchen

Seller's Agent in 2022
Bill Kitchen
Compass
(415) 309-7279
4 in this area
73 Total Sales
-
Crystal Injo
C
Buyer's Agent in 2022
Crystal Injo
Compass
(415) 660-9955
1 in this area
70 Total Sales
-
Terrence Chan
T
Buyer Co-Listing Agent in 2022
Terrence Chan
Compass
(415) 317-7011
1 in this area
62 Total Sales
-
C
Seller's Agent in 2017
Christina Nguyen
Christina Nguyen Realty
Map
Source: San Francisco Association of REALTORS® MLS
MLS Number: 422631326
APN: 3066-021
- 726 Joost Ave
- 770 Monterey Blvd
- 90 Valdez Ave
- 961 Teresita Blvd
- 459 Flood Ave
- 301 Montecito Ave
- 901 Teresita Blvd
- 1 Dorcas Way
- 170 Eastwood Dr
- 161 Dalewood Way
- 471 Joost Ave
- 428 Monterey Blvd
- 192 Yerba Buena Ave
- 620 Detroit St
- 391 Joost Ave
- 33 Rio Ct
- 370 Monterey Blvd Unit 311
- 52-54 Eastwood Dr
- 52 Eastwood Dr
- 37 San Jacinto Way
