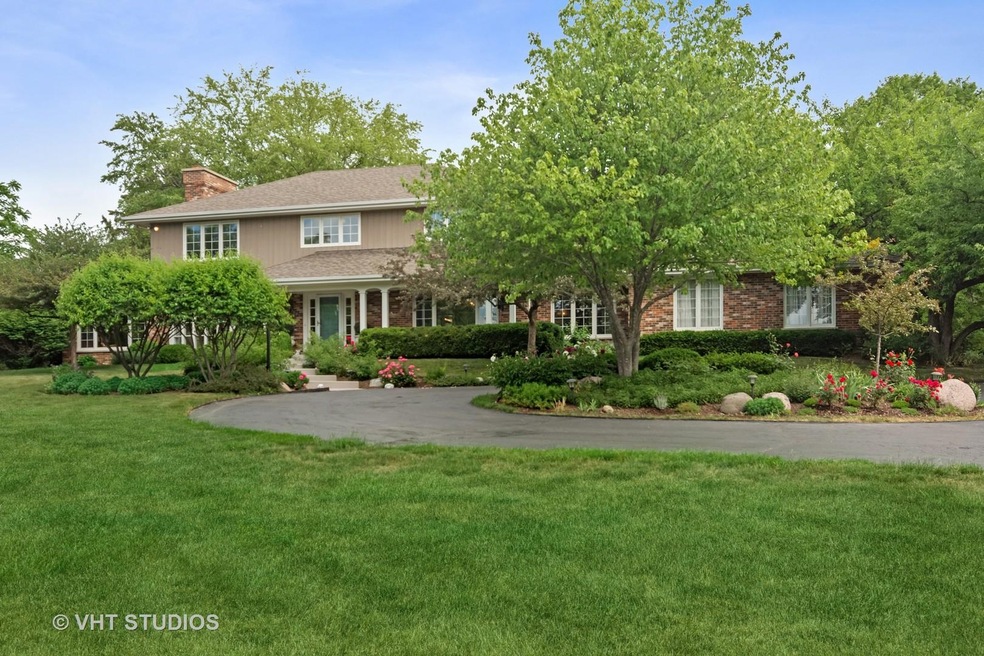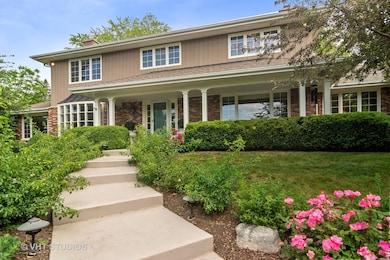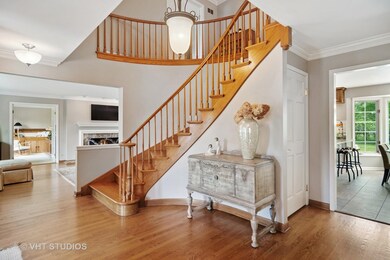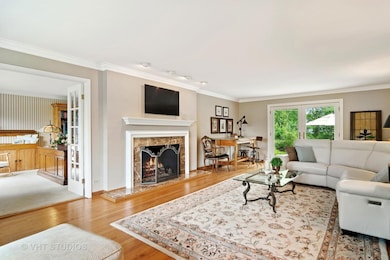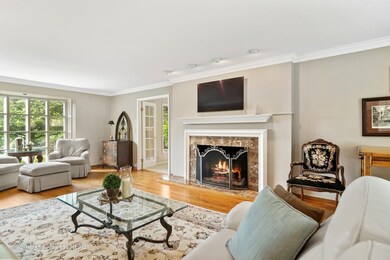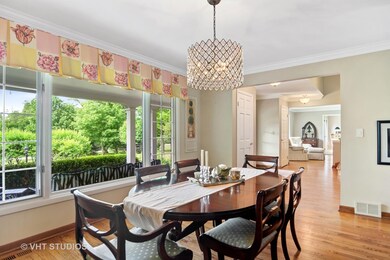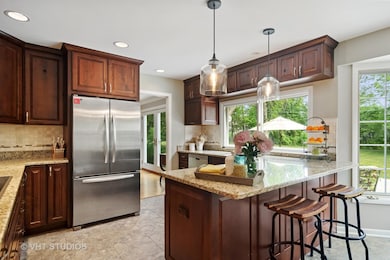
670 Milton Rd Inverness, IL 60067
Estimated Value: $730,000 - $1,021,000
Highlights
- Colonial Architecture
- Fireplace in Primary Bedroom
- Wood Flooring
- Marion Jordan Elementary School Rated A-
- Recreation Room
- Home Office
About This Home
As of April 2022Welcome to this classic McIntosh of Inverness home. Some homes have good Karma and this is one of those homes. The setting is high on a hill on over 1-1/2 acres of land. The front porch is calling you to sit and enjoy the sunsets, wave to your neighbors who are walking and relax from a hectic day. Enter into the 2 story foyer and feel the warmth of the home with it's polished wood floors and curved staircase. The entry is flanked by the dining room on one side and the casual living room with a beautiful fireplace as a focal point on the other. The home office is beyond the living room and beautiful French doors open to the backyard. The eat in kitchen has been renovated with all of the expected amenities. The oversized windows above the sink and in the eating area bring the beautiful vistas of the outside into the area. A family room with views to the front and the rear, a large laundry with shower and a powder room complete the first floor. The oversized owner's suite is on the second floor and is particularly private on one end of the upstairs. It has a fireplace, bathroom with separate shower/tub combo and plenty of closet space. Two large guest rooms share the hall bathroom and there is a cozy 4th bedroom which could be used as a nursery or second home office. The basement has a third fireplace, wet bar and a hobby room. Don't forget the 3rd car garage with storage above! The backyard features an oversized patio, firepit and a private place to set up camp for the family overnights! Make your appointment now. Homeowners are asking for a 90 day closing.
Last Agent to Sell the Property
Baird & Warner License #475192173 Listed on: 03/15/2022

Home Details
Home Type
- Single Family
Est. Annual Taxes
- $13,431
Year Built
- Built in 1973
Lot Details
- 1.69 Acre Lot
- Lot Dimensions are 249x246x117x116x301
- Property has an invisible fence for dogs
- Paved or Partially Paved Lot
Parking
- 3 Car Attached Garage
- Garage Transmitter
- Garage Door Opener
- Driveway
- Parking Included in Price
Home Design
- Colonial Architecture
- Asphalt Roof
- Concrete Perimeter Foundation
Interior Spaces
- 3,254 Sq Ft Home
- 2-Story Property
- Bar
- Ceiling Fan
- Wood Burning Fireplace
- Attached Fireplace Door
- Gas Log Fireplace
- Family Room
- Living Room with Fireplace
- 3 Fireplaces
- Formal Dining Room
- Home Office
- Recreation Room
- Game Room
- Workshop
- Utility Room with Study Area
- Unfinished Attic
Kitchen
- Breakfast Bar
- Range
- Microwave
- Dishwasher
- Stainless Steel Appliances
Flooring
- Wood
- Carpet
Bedrooms and Bathrooms
- 4 Bedrooms
- 4 Potential Bedrooms
- Fireplace in Primary Bedroom
- Dual Sinks
- Separate Shower
Laundry
- Laundry Room
- Laundry on main level
- Dryer
- Washer
Finished Basement
- Basement Fills Entire Space Under The House
- Sump Pump
- Fireplace in Basement
- Crawl Space
Home Security
- Home Security System
- Storm Screens
- Carbon Monoxide Detectors
Eco-Friendly Details
- Air Purifier
- Air Exchanger
Outdoor Features
- Patio
- Fire Pit
Schools
- Marion Jordan Elementary School
- Walter R Sundling Junior High Sc
- Wm Fremd High School
Utilities
- Forced Air Heating and Cooling System
- Humidifier
- Heating System Uses Natural Gas
- Well
- Water Softener is Owned
- Private or Community Septic Tank
- Cable TV Available
Community Details
- Mcintosh Subdivision
Ownership History
Purchase Details
Purchase Details
Home Financials for this Owner
Home Financials are based on the most recent Mortgage that was taken out on this home.Purchase Details
Home Financials for this Owner
Home Financials are based on the most recent Mortgage that was taken out on this home.Similar Homes in the area
Home Values in the Area
Average Home Value in this Area
Purchase History
| Date | Buyer | Sale Price | Title Company |
|---|---|---|---|
| William P Moore And Constance M Moore Declara | -- | None Listed On Document | |
| Moore William P | $750,000 | None Listed On Document | |
| Schroeder Steven W | $243,333 | -- |
Mortgage History
| Date | Status | Borrower | Loan Amount |
|---|---|---|---|
| Previous Owner | Schroeder Steven W | $180,000 | |
| Previous Owner | Schroeder Steven W | $170,000 | |
| Previous Owner | Schroeder Steven W | $180,000 |
Property History
| Date | Event | Price | Change | Sq Ft Price |
|---|---|---|---|---|
| 04/22/2022 04/22/22 | Sold | $750,000 | +7.3% | $230 / Sq Ft |
| 03/21/2022 03/21/22 | Pending | -- | -- | -- |
| 03/15/2022 03/15/22 | For Sale | $699,000 | -- | $215 / Sq Ft |
Tax History Compared to Growth
Tax History
| Year | Tax Paid | Tax Assessment Tax Assessment Total Assessment is a certain percentage of the fair market value that is determined by local assessors to be the total taxable value of land and additions on the property. | Land | Improvement |
|---|---|---|---|---|
| 2024 | $13,834 | $51,000 | $16,515 | $34,485 |
| 2023 | $13,834 | $51,000 | $16,515 | $34,485 |
| 2022 | $13,834 | $51,000 | $16,515 | $34,485 |
| 2021 | $13,700 | $45,187 | $11,009 | $34,178 |
| 2020 | $13,431 | $45,187 | $11,009 | $34,178 |
| 2019 | $13,169 | $49,766 | $11,009 | $38,757 |
| 2018 | $15,063 | $52,959 | $9,174 | $43,785 |
| 2017 | $13,796 | $52,959 | $9,174 | $43,785 |
| 2016 | $13,121 | $52,959 | $9,174 | $43,785 |
| 2015 | $12,653 | $47,325 | $12,844 | $34,481 |
| 2014 | $12,468 | $47,325 | $12,844 | $34,481 |
| 2013 | $12,096 | $47,325 | $12,844 | $34,481 |
Agents Affiliated with this Home
-
Chris Andreoni

Seller's Agent in 2022
Chris Andreoni
Baird Warner
(630) 877-6607
11 in this area
69 Total Sales
-
Terri Lima

Buyer's Agent in 2022
Terri Lima
Baird Warner
(847) 387-7671
1 in this area
46 Total Sales
Map
Source: Midwest Real Estate Data (MRED)
MLS Number: 11347650
APN: 02-17-208-003-0000
- 652 Milton Rd
- 470 Inverway
- 358 Windsor Ln
- 235 Stratford Ln
- 301 Canterbury Ln Unit 1
- 317 Roberts Rd
- 217 Haman Rd
- 1653 W Ethans Glen Dr
- 1730 W Ethans Glen Dr
- 1608 W Ethans Glen Dr
- 331 Roberts Rd
- 301 Poteet Ave
- 1048 N Palos Ave
- 70 Ela Rd
- 110 Inverway
- 1284 N Jack Pine Ct
- 1762 W Palatine Rd
- 1580 W North St
- 1000 Ponderosa Ln
- 29 Portage Ave
- 670 Milton Rd
- 741 Braeburn Rd
- 675 Milton Rd
- 719 Braeburn Rd
- 688 Milton Rd
- 639 Braeburn Rd
- 1958 Baldwin Rd
- 701 Milton Rd
- 753 Braeburn Rd
- 706 Milton Rd
- 1926 Baldwin Rd
- 734 Braeburn Rd
- 736 Braeburn Rd
- 800 Braeburn Rd
- 690 Braeburn Rd
- 722 Braeburn Rd
- 650 Braeburn Rd
- 710 Braeburn Rd
- 598 Cumnock Rd
- 791 Braeburn Rd
