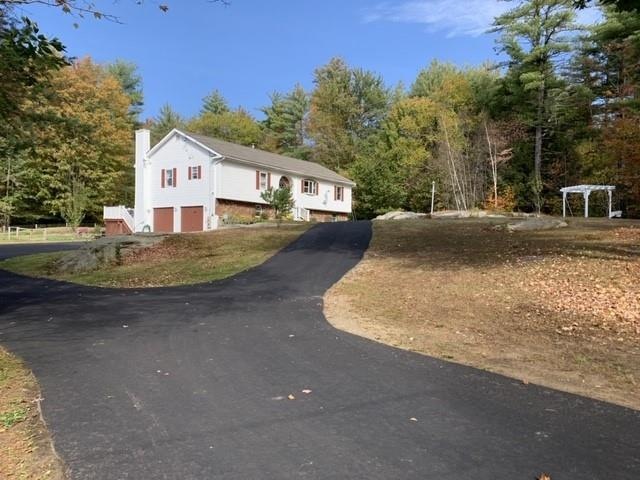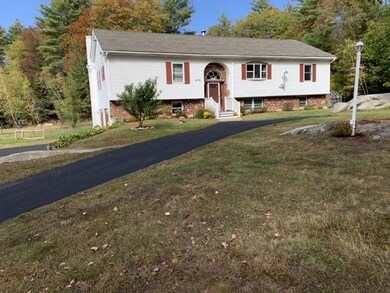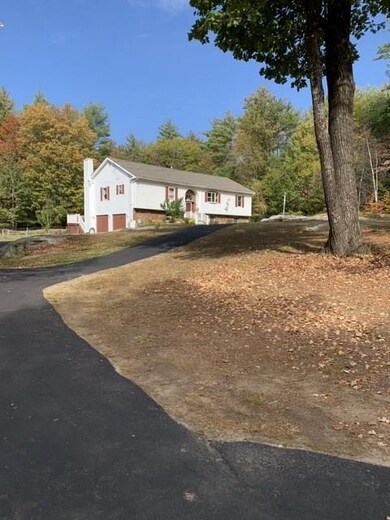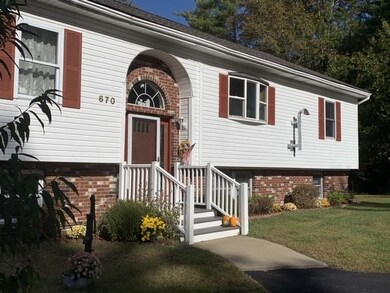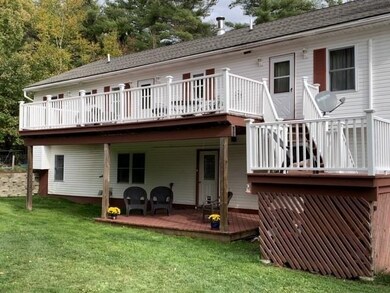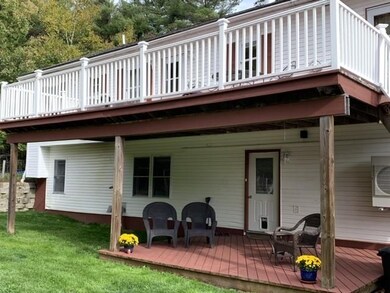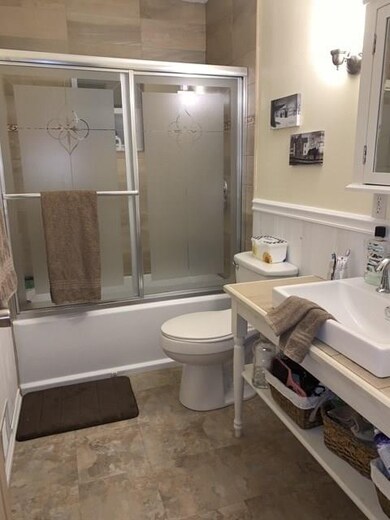
670 Nh Route 12 S Fitzwilliam, NH 03447
Highlights
- Countryside Views
- Wooded Lot
- Shed
- Deck
- Patio
- Kitchen Island
About This Home
As of January 2022This spacious Split-Entry home sits on a knoll of boulders- well off the road for privacy but only minutes from the Mass border. Home has gone through major renovation. Five bedrooms; three up and two down. Three baths. Open floor plan with den, living room, dining and kitchen. Large private deck off the back with access from kitchen/dining room and primary bedroom with bath, tile shower and jetted tub. Full daylight lower level that would make a perfect in law with no steps, its own laundry hook up, walk in tiled shower and patio on the back. House has a great floor plan. Call Larry Alvarez of Tieger Realty Co Inc.603-532-8765 or 603-562-6043 cell
Last Agent to Sell the Property
Tieger Realty Co. Inc. License #059255 Listed on: 10/09/2020
Last Buyer's Agent
Rachel West
Garrison Realty
Home Details
Home Type
- Single Family
Est. Annual Taxes
- $5,820
Year Built
- Built in 1997
Lot Details
- 2.79 Acre Lot
- Poultry Coop
- Property has an invisible fence for dogs
- Partially Fenced Property
- Open Lot
- Lot Sloped Up
- Wooded Lot
- Property is zoned RUR
Parking
- 2 Car Garage
- Dry Walled Garage
- Driveway
- Off-Street Parking
Home Design
- Split Foyer
- Brick Exterior Construction
- Concrete Foundation
- Poured Concrete
- Wood Frame Construction
- Architectural Shingle Roof
- Vinyl Siding
Interior Spaces
- 1-Story Property
- Combination Kitchen and Dining Room
- Countryside Views
- Fire and Smoke Detector
Kitchen
- Stove
- Dishwasher
- Kitchen Island
Flooring
- Carpet
- Laminate
- Vinyl
Bedrooms and Bathrooms
- 5 Bedrooms
Laundry
- Laundry on main level
- Dryer
- Washer
Finished Basement
- Walk-Out Basement
- Interior and Exterior Basement Entry
- Laundry in Basement
- Natural lighting in basement
Outdoor Features
- Deck
- Patio
- Shed
- Outbuilding
Schools
- Emerson Elementary School
- Monadnock Regional Jr. High Middle School
- Monadnock Regional High Sch
Utilities
- Mini Split Air Conditioners
- Pellet Stove burns compressed wood to generate heat
- Mini Split Heat Pump
- 200+ Amp Service
- Private Water Source
- Drilled Well
- Electric Water Heater
- Septic Tank
- Private Sewer
- Leach Field
- High Speed Internet
- Cable TV Available
Listing and Financial Details
- Legal Lot and Block 2 / 7
- 26% Total Tax Rate
Ownership History
Purchase Details
Purchase Details
Home Financials for this Owner
Home Financials are based on the most recent Mortgage that was taken out on this home.Purchase Details
Home Financials for this Owner
Home Financials are based on the most recent Mortgage that was taken out on this home.Purchase Details
Home Financials for this Owner
Home Financials are based on the most recent Mortgage that was taken out on this home.Purchase Details
Similar Homes in Fitzwilliam, NH
Home Values in the Area
Average Home Value in this Area
Purchase History
| Date | Type | Sale Price | Title Company |
|---|---|---|---|
| Quit Claim Deed | -- | None Available | |
| Quit Claim Deed | -- | None Available | |
| Warranty Deed | $385,000 | None Available | |
| Warranty Deed | $385,000 | None Available | |
| Warranty Deed | $300,000 | None Available | |
| Warranty Deed | $300,000 | None Available | |
| Not Resolvable | $140,500 | -- | |
| Foreclosure Deed | $113,861 | -- | |
| Foreclosure Deed | $113,861 | -- |
Mortgage History
| Date | Status | Loan Amount | Loan Type |
|---|---|---|---|
| Previous Owner | $365,750 | Purchase Money Mortgage | |
| Previous Owner | $285,000 | New Conventional | |
| Previous Owner | $197,100 | Adjustable Rate Mortgage/ARM |
Property History
| Date | Event | Price | Change | Sq Ft Price |
|---|---|---|---|---|
| 01/27/2022 01/27/22 | Sold | $385,000 | 0.0% | $144 / Sq Ft |
| 12/09/2021 12/09/21 | Price Changed | $385,000 | +2.7% | $144 / Sq Ft |
| 12/07/2021 12/07/21 | Pending | -- | -- | -- |
| 12/04/2021 12/04/21 | For Sale | $374,900 | +25.0% | $141 / Sq Ft |
| 11/30/2020 11/30/20 | Sold | $300,000 | +0.3% | $113 / Sq Ft |
| 10/15/2020 10/15/20 | Pending | -- | -- | -- |
| 10/09/2020 10/09/20 | Price Changed | $299,000 | +3.5% | $112 / Sq Ft |
| 10/09/2020 10/09/20 | For Sale | $289,000 | +105.7% | $108 / Sq Ft |
| 04/18/2016 04/18/16 | Sold | $140,500 | -22.8% | $65 / Sq Ft |
| 03/11/2016 03/11/16 | Pending | -- | -- | -- |
| 11/19/2015 11/19/15 | For Sale | $181,900 | -- | $84 / Sq Ft |
Tax History Compared to Growth
Tax History
| Year | Tax Paid | Tax Assessment Tax Assessment Total Assessment is a certain percentage of the fair market value that is determined by local assessors to be the total taxable value of land and additions on the property. | Land | Improvement |
|---|---|---|---|---|
| 2024 | $7,577 | $414,700 | $86,800 | $327,900 |
| 2023 | $7,017 | $414,700 | $86,800 | $327,900 |
| 2022 | $6,562 | $399,900 | $86,800 | $313,100 |
| 2021 | $5,745 | $222,400 | $50,200 | $172,200 |
| 2020 | $5,729 | $222,400 | $50,200 | $172,200 |
| 2019 | $5,820 | $219,700 | $50,200 | $169,500 |
| 2018 | $5,297 | $219,700 | $50,200 | $169,500 |
| 2016 | $5,945 | $214,300 | $41,000 | $173,300 |
| 2015 | $5,724 | $214,300 | $41,000 | $173,300 |
| 2014 | $6,126 | $206,600 | $41,000 | $165,600 |
| 2013 | $5,855 | $206,600 | $41,000 | $165,600 |
Agents Affiliated with this Home
-
Isaac Traffie
I
Seller's Agent in 2022
Isaac Traffie
Broadvest Real Estate Group
(603) 562-9446
7 Total Sales
-
Michael Christiansen
M
Buyer's Agent in 2022
Michael Christiansen
RE/MAX
(603) 213-0214
13 Total Sales
-
Larry Alvarez

Seller's Agent in 2020
Larry Alvarez
Tieger Realty Co. Inc.
(603) 562-6043
106 Total Sales
-
R
Buyer's Agent in 2020
Rachel West
Garrison Realty
-
Andrea Thackston
A
Seller's Agent in 2016
Andrea Thackston
R.H. Thackston & Company/Bellows Falls
(603) 209-3106
15 Total Sales
-
Marc Tieger

Buyer's Agent in 2016
Marc Tieger
Tieger Realty Co. Inc.
(603) 532-8765
137 Total Sales
Map
Source: PrimeMLS
MLS Number: 4833300
APN: FITZ-000008-000007-000002
- 59 Lakeside Dr
- 69 Camp Cir
- 76 Lakeside Dr
- 4 Fern Cir
- 60 Fern Cir Unit 1-59
- 55 Fern Cir
- 74 Pine Tree Ln
- 154 Club Dr
- 25 S Pond Rd
- 240 Pine Tree Ln
- 323 Woodbrook Dr
- 598 Fullam Hill Rd
- 115 Brook Side Rd Unit 2-12
- 778 Templeton Turnpike
- 45 Monadnock View Rd
- 00 Fullam Hill Rd
- 428 New Hampshire 119
- 22 Daria Dr
- 39 Laurel Heights
- 10 Cat Tail Cir
