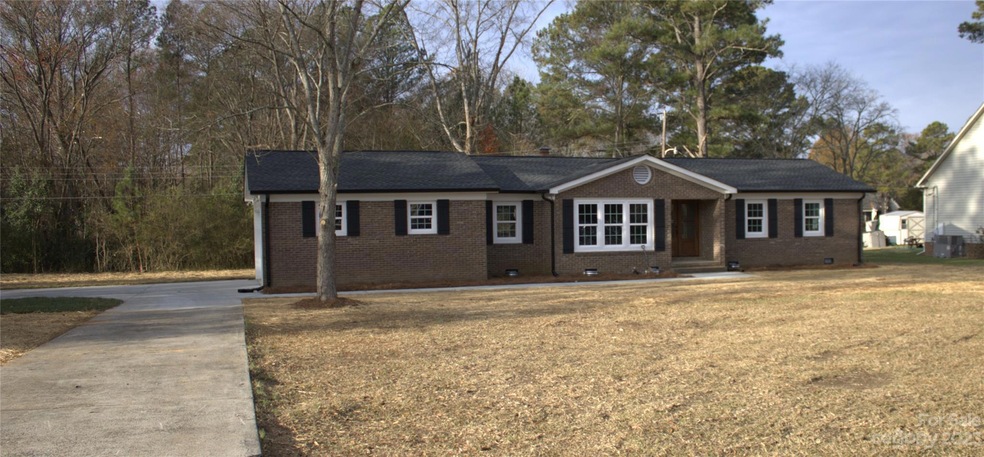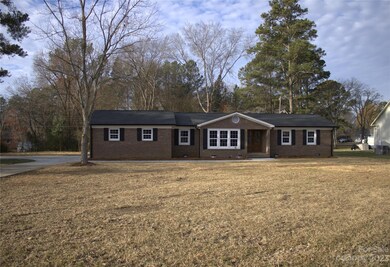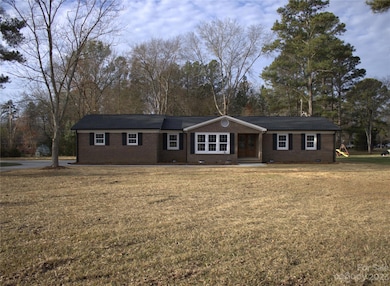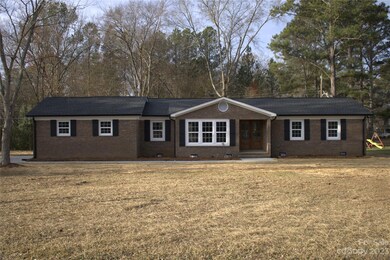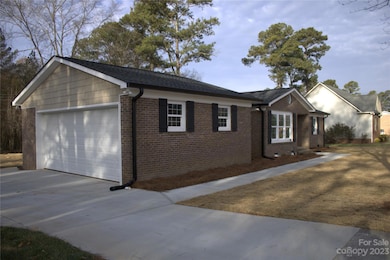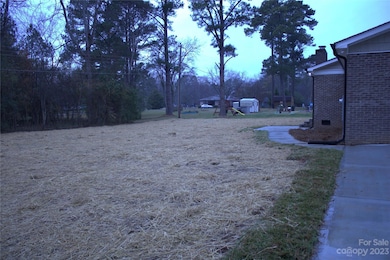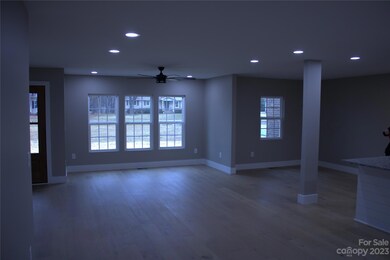
670 Post Ln Unit 16 Rock Hill, SC 29730
Estimated Value: $352,000 - $368,000
Highlights
- Ranch Style House
- Patio
- Four Sided Brick Exterior Elevation
- 2 Car Attached Garage
- Laundry Room
- Central Heating and Cooling System
About This Home
As of March 2024Welcome to your dream home! Nestled in a quiet neighborhood in Rock Hill, you'll enjoy a peaceful atmosphere while being close to all the amenities the area has to offer. This beautiful home features 3 bedroom, 2 bathrooms, fireplace and 2 Car Garage. Home has been completely remodeled and is move-in ready. This home features 1,532 square feet with open floor plan that includes brand-new kitchen featuring modern appliances, granite, New Windows and Doors, LVP Flooring throughout, New Roof, New Heat/AC, New Septic, New Fixtures, 2 Car Garage, and huge yard.
This completely remodeled home is an opportunity you won't want to miss. Schedule a showing today and make this your new haven in Rock Hill. It won't last long, so act fast!
Last Listed By
Agent Group Realty Brokerage Email: kim@agentgrouprealty.com License #103757 Listed on: 11/01/2023

Home Details
Home Type
- Single Family
Est. Annual Taxes
- $6,494
Year Built
- Built in 1976
Lot Details
- Lot Dimensions are 115.2 x 180
- Level Lot
- Cleared Lot
- Property is zoned RC-I
Parking
- 2 Car Attached Garage
- Garage Door Opener
- 2 Open Parking Spaces
Home Design
- Ranch Style House
- Four Sided Brick Exterior Elevation
Interior Spaces
- Wood Burning Fireplace
- Insulated Windows
- Family Room with Fireplace
- Vinyl Flooring
- Crawl Space
- Pull Down Stairs to Attic
Kitchen
- Electric Range
- Microwave
- Dishwasher
Bedrooms and Bathrooms
- 3 Main Level Bedrooms
- 2 Full Bathrooms
Laundry
- Laundry Room
- Electric Dryer Hookup
Outdoor Features
- Patio
Utilities
- Central Heating and Cooling System
- Electric Water Heater
- Septic Tank
- Cable TV Available
Community Details
- Quail Run Subdivision
Listing and Financial Details
- Assessor Parcel Number 602-00-00-004
Ownership History
Purchase Details
Home Financials for this Owner
Home Financials are based on the most recent Mortgage that was taken out on this home.Purchase Details
Similar Homes in Rock Hill, SC
Home Values in the Area
Average Home Value in this Area
Purchase History
| Date | Buyer | Sale Price | Title Company |
|---|---|---|---|
| Gladden Byron | $357,000 | None Listed On Document | |
| A And B Homes Inc | $120,000 | None Listed On Document | |
| Mazzoni Michael A | -- | None Listed On Document |
Mortgage History
| Date | Status | Borrower | Loan Amount |
|---|---|---|---|
| Open | Gladden Byron | $350,533 |
Property History
| Date | Event | Price | Change | Sq Ft Price |
|---|---|---|---|---|
| 03/22/2024 03/22/24 | Sold | $357,000 | -0.8% | $233 / Sq Ft |
| 02/18/2024 02/18/24 | Pending | -- | -- | -- |
| 02/02/2024 02/02/24 | Price Changed | $359,900 | -2.7% | $235 / Sq Ft |
| 01/26/2024 01/26/24 | Price Changed | $369,900 | -1.3% | $241 / Sq Ft |
| 01/22/2024 01/22/24 | Price Changed | $374,900 | -1.3% | $245 / Sq Ft |
| 01/15/2024 01/15/24 | Price Changed | $379,900 | -1.3% | $248 / Sq Ft |
| 01/03/2024 01/03/24 | Price Changed | $384,900 | -1.0% | $251 / Sq Ft |
| 12/12/2023 12/12/23 | Price Changed | $388,900 | -0.3% | $254 / Sq Ft |
| 11/01/2023 11/01/23 | For Sale | $389,900 | -- | $255 / Sq Ft |
Tax History Compared to Growth
Tax History
| Year | Tax Paid | Tax Assessment Tax Assessment Total Assessment is a certain percentage of the fair market value that is determined by local assessors to be the total taxable value of land and additions on the property. | Land | Improvement |
|---|---|---|---|---|
| 2024 | $6,494 | $17,855 | $2,700 | $15,155 |
| 2023 | $519 | $5,604 | $1,800 | $3,804 |
| 2022 | $521 | $5,604 | $1,800 | $3,804 |
| 2021 | -- | $5,604 | $1,800 | $3,804 |
| 2020 | $519 | $5,604 | $0 | $0 |
| 2019 | $438 | $4,900 | $0 | $0 |
| 2018 | $436 | $4,900 | $0 | $0 |
| 2017 | $411 | $4,900 | $0 | $0 |
| 2016 | $404 | $4,900 | $0 | $0 |
| 2014 | $327 | $4,900 | $1,120 | $3,780 |
| 2013 | $327 | $4,540 | $880 | $3,660 |
Agents Affiliated with this Home
-
Kim Brazzell
K
Seller's Agent in 2024
Kim Brazzell
Agent Group Realty
(803) 325-4200
2 in this area
14 Total Sales
-
Allison Schweizer
A
Buyer's Agent in 2024
Allison Schweizer
David Upchurch Real Estate
(704) 724-0524
2 in this area
46 Total Sales
Map
Source: Canopy MLS (Canopy Realtor® Association)
MLS Number: 4083370
APN: 6020000004
- 753 Schuyler Dr
- 571 Rough Hewn Ln
- 558 Rough Hewn Ln
- 838 von Buren Blvd
- 363 Bellingrath Blvd
- 921 von Buren Blvd
- 980 Bunker Trace
- 352 Anvil Draw Place
- 172 Fairway Cir
- 263 Fairway Cir
- 539 Neely Rd
- 745 Grier St
- 1438 America St
- 293 Blanche Cir
- 680 Lakeside Dr
- 706 Blake St
- 1429 Edgewood Dr
- 330 Pinewood Ln
- 1359 Russell St
- 170 Sherwood Cir
