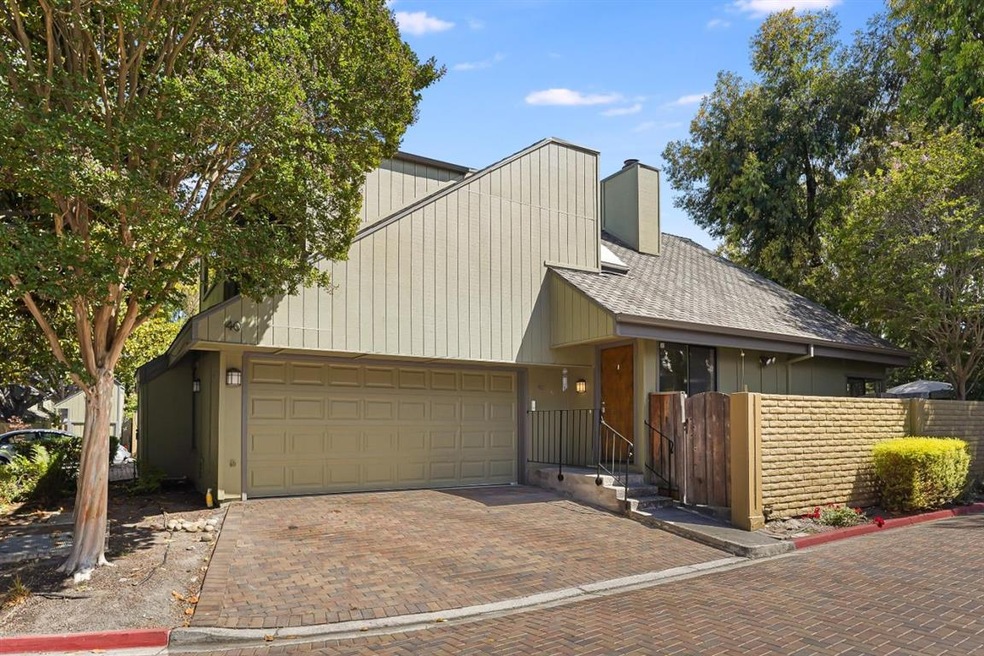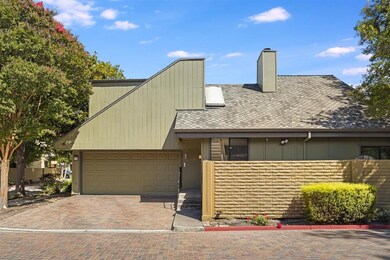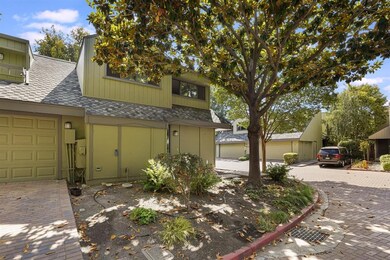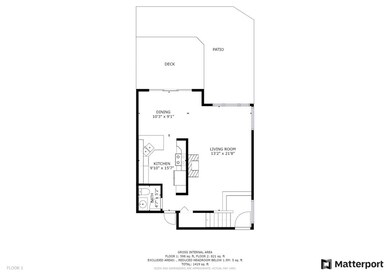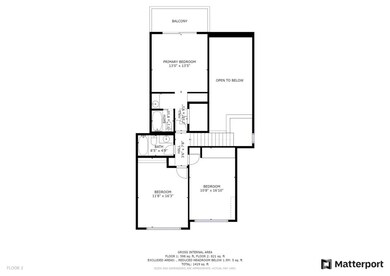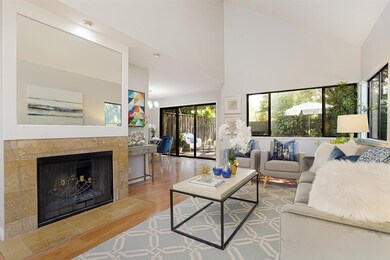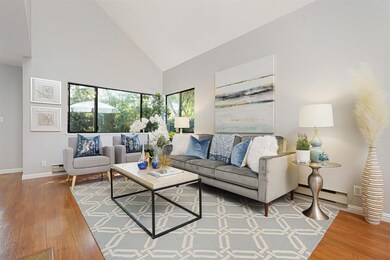
670 San Antonio Rd Unit 40 Palo Alto, CA 94306
Monta Loma NeighborhoodEstimated Value: $1,615,000 - $1,829,968
Highlights
- Horse Property
- Primary Bedroom Suite
- Deck
- Monta Loma Elementary School Rated A-
- Skyline View
- Vaulted Ceiling
About This Home
As of September 2021Delightful End Unit Townhouse In Great Location Located in the interior of a small complex with only a single adjoining neighbor, this townhouse will provide you a delightful home. A large, partially shaded, fenced patio provides you a sheltered outdoor spot to relax while a balcony above, off the master bedroom, provides an even more secluded outdoor location. The living room and bedrooms have high vaulted ceilings creating an open airy ambiance. Polished wood plank floors and cheerful white interior paint strengthen the warm cheerful aesthetic. The living room has a welcoming fireplace and is open to the dining room. Dark polished stone tiles, with large copper colored flecks, create counter tops accenting the ample maple kitchen cabinets. Separated by a breakfast bar, the dining room is open to the kitchen and looks out through a large sliding glass door to the private deck and patio.
Townhouse Details
Home Type
- Townhome
Est. Annual Taxes
- $21,561
Year Built
- 1979
Lot Details
- 1,115 Sq Ft Lot
- Fenced
- Sprinkler System
- Back Yard
HOA Fees
- $460 Monthly HOA Fees
Parking
- 2 Car Garage
- Guest Parking
Home Design
- Composition Roof
Interior Spaces
- 1,380 Sq Ft Home
- 2-Story Property
- Vaulted Ceiling
- Skylights
- Living Room with Fireplace
- Family or Dining Combination
- Laminate Flooring
- Skyline Views
- Washer
Kitchen
- Open to Family Room
- Double Oven
- Electric Oven
- Electric Cooktop
- Range Hood
- Microwave
- Dishwasher
- Marble Countertops
- Disposal
Bedrooms and Bathrooms
- 3 Bedrooms
- Primary Bedroom Suite
- Walk-In Closet
- Split Bathroom
- Bathtub with Shower
Home Security
Outdoor Features
- Horse Property
- Balcony
- Deck
Utilities
- Vented Exhaust Fan
- Baseboard Heating
- Separate Meters
- 220 Volts
Community Details
Overview
- Association fees include exterior painting, fencing, insurance - common area, landscaping / gardening, maintenance - common area
- 40 Units
- Affirmative Management Association
- Greenbelt
Security
- Fire Sprinkler System
Ownership History
Purchase Details
Home Financials for this Owner
Home Financials are based on the most recent Mortgage that was taken out on this home.Purchase Details
Purchase Details
Home Financials for this Owner
Home Financials are based on the most recent Mortgage that was taken out on this home.Purchase Details
Home Financials for this Owner
Home Financials are based on the most recent Mortgage that was taken out on this home.Purchase Details
Home Financials for this Owner
Home Financials are based on the most recent Mortgage that was taken out on this home.Purchase Details
Purchase Details
Home Financials for this Owner
Home Financials are based on the most recent Mortgage that was taken out on this home.Purchase Details
Home Financials for this Owner
Home Financials are based on the most recent Mortgage that was taken out on this home.Purchase Details
Home Financials for this Owner
Home Financials are based on the most recent Mortgage that was taken out on this home.Similar Homes in the area
Home Values in the Area
Average Home Value in this Area
Purchase History
| Date | Buyer | Sale Price | Title Company |
|---|---|---|---|
| Gold Jonathan | $1,766,000 | Lawyers Title Company | |
| The Cui & Xue Family Trust | -- | None Available | |
| Cui Yi | $1,250,000 | Old Republic Title Company | |
| Chang Victor | $875,000 | Chicago Title Company | |
| Scaling Sandra L | -- | None Available | |
| Scaling Sandra L | -- | Old Republic Title Company | |
| Scaling Sandra L | -- | None Available | |
| Scaling Sandra | -- | Financial Title Company | |
| Staufenberg Kurt Charles | -- | Financial Title Company | |
| Gadus Sandra L | $419,000 | Financial Title Company | |
| Staufenberg Kurt Charles | -- | Financial Title Company |
Mortgage History
| Date | Status | Borrower | Loan Amount |
|---|---|---|---|
| Open | Gold Jonathan | $1,266,000 | |
| Previous Owner | Cui Yi | $726,000 | |
| Previous Owner | Cui Yi | $182,000 | |
| Previous Owner | Cui Yi | $750,000 | |
| Previous Owner | Chang Victor | $700,000 | |
| Previous Owner | Scaling Sandra L | $370,000 | |
| Previous Owner | Scaling Sandra | $351,500 | |
| Previous Owner | Scaling Sandra | $345,000 | |
| Previous Owner | Gadus Sandra L | $300,000 | |
| Previous Owner | Gadus Sandra L | $275,000 | |
| Previous Owner | Gadus Sandra L | $261,000 |
Property History
| Date | Event | Price | Change | Sq Ft Price |
|---|---|---|---|---|
| 09/24/2021 09/24/21 | Sold | $1,766,000 | +10.4% | $1,280 / Sq Ft |
| 08/25/2021 08/25/21 | Pending | -- | -- | -- |
| 08/18/2021 08/18/21 | For Sale | $1,600,000 | +28.0% | $1,159 / Sq Ft |
| 03/28/2014 03/28/14 | Sold | $1,250,000 | 0.0% | $906 / Sq Ft |
| 02/24/2014 02/24/14 | Pending | -- | -- | -- |
| 02/19/2014 02/19/14 | For Sale | $1,250,000 | 0.0% | $906 / Sq Ft |
| 02/15/2014 02/15/14 | Pending | -- | -- | -- |
| 02/06/2014 02/06/14 | For Sale | $1,250,000 | +42.9% | $906 / Sq Ft |
| 11/02/2012 11/02/12 | Sold | $875,000 | +4.8% | $634 / Sq Ft |
| 10/04/2012 10/04/12 | Pending | -- | -- | -- |
| 09/26/2012 09/26/12 | For Sale | $835,000 | -- | $605 / Sq Ft |
Tax History Compared to Growth
Tax History
| Year | Tax Paid | Tax Assessment Tax Assessment Total Assessment is a certain percentage of the fair market value that is determined by local assessors to be the total taxable value of land and additions on the property. | Land | Improvement |
|---|---|---|---|---|
| 2024 | $21,561 | $1,760,000 | $880,000 | $880,000 |
| 2023 | $20,527 | $1,665,000 | $832,500 | $832,500 |
| 2022 | $21,878 | $1,766,000 | $883,000 | $883,000 |
| 2021 | $17,687 | $1,415,630 | $707,815 | $707,815 |
| 2020 | $17,329 | $1,401,116 | $700,558 | $700,558 |
| 2019 | $17,134 | $1,373,644 | $686,822 | $686,822 |
| 2018 | $16,671 | $1,346,710 | $673,355 | $673,355 |
| 2017 | $16,377 | $1,320,304 | $660,152 | $660,152 |
| 2016 | $15,944 | $1,294,416 | $647,208 | $647,208 |
| 2015 | $15,785 | $1,274,974 | $637,487 | $637,487 |
| 2014 | $11,035 | $878,972 | $439,486 | $439,486 |
Agents Affiliated with this Home
-
Juliana Lee

Seller's Agent in 2021
Juliana Lee
JLEE Realty
(650) 857-1000
4 in this area
235 Total Sales
-
Stanley Lo

Buyer's Agent in 2021
Stanley Lo
Green Banker Realty
(650) 222-1045
1 in this area
395 Total Sales
-

Seller's Agent in 2012
Tim Anderson
Compass
63 Total Sales
Map
Source: MLSListings
MLS Number: ML81858975
APN: 147-71-024
- 2560 Saffron Way
- 2518 W Middlefield Rd
- 765 San Antonio Rd Unit 24
- 765 San Antonio Rd Unit 61
- 732 Montrose Ave
- 748 Cottage Ct
- 2405 Laura Ln
- 2149 Junction Ave Unit 11
- 3901 Middlefield Rd Unit G
- 2255 Showers Dr Unit 363
- 2255 Showers Dr Unit 251
- 2255 Showers Dr Unit 124
- 213 Thompson Square
- 101 Showers Ct
- 121 Pacchetti Way
- 181 Del Medio Ave Unit 211
- 765 N Rengstorff Ave Unit 7
- 49 Showers Dr Unit K427
- 49 Showers Dr Unit N160
- 139 Pacchetti Way
- 670 San Antonio Rd
- 670 San Antonio Rd Unit 18
- 670 San Antonio Rd Unit 17
- 670 San Antonio Rd Unit 40
- 670 San Antonio Rd Unit 39
- 670 San Antonio Rd Unit 38
- 670 San Antonio Rd Unit 37
- 670 San Antonio Rd Unit 36
- 670 San Antonio Rd Unit 35
- 670 San Antonio Rd Unit 34
- 670 San Antonio Rd Unit 33
- 670 San Antonio Rd Unit 16
- 670 San Antonio Rd Unit 15
- 670 San Antonio Rd Unit 14
- 670 San Antonio Rd Unit 13
- 670 San Antonio Rd Unit 12
- 670 San Antonio Rd Unit 11
- 670 San Antonio Rd Unit 32
- 670 San Antonio Rd Unit 31
- 670 San Antonio Rd Unit 30
