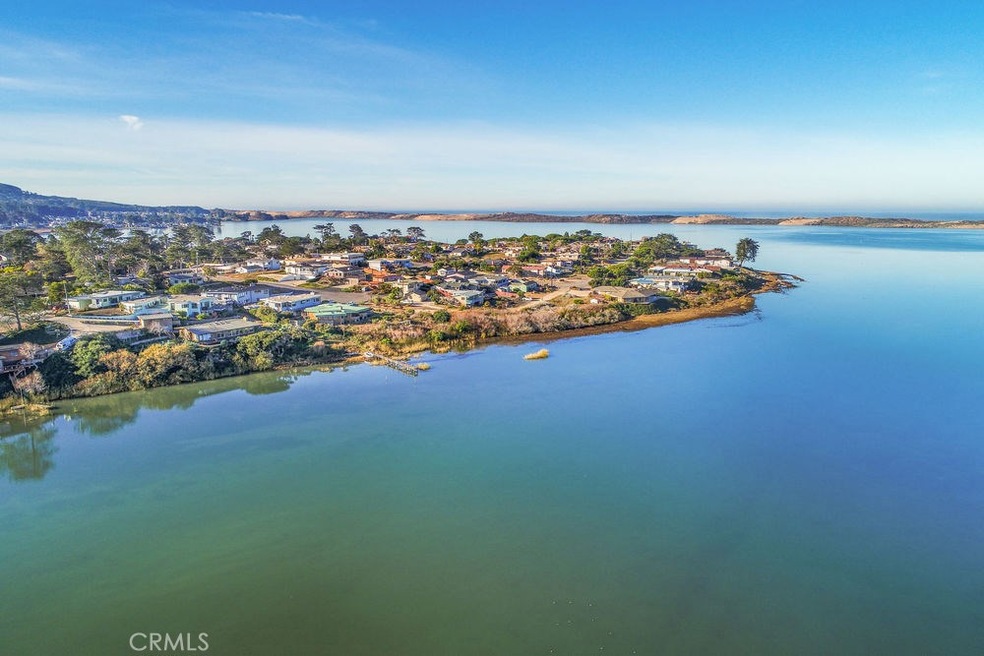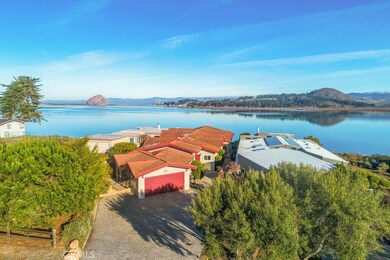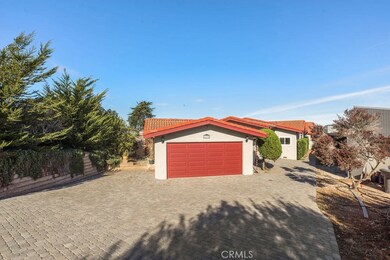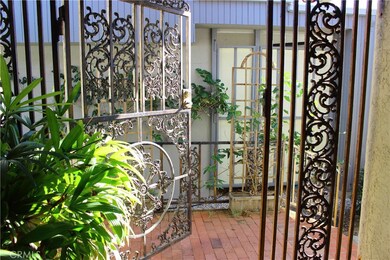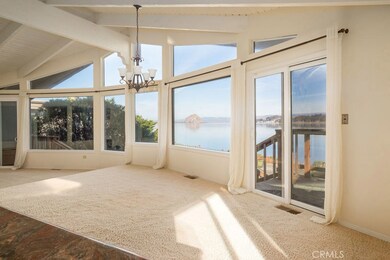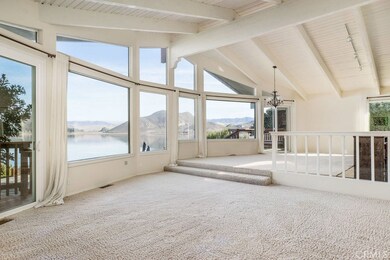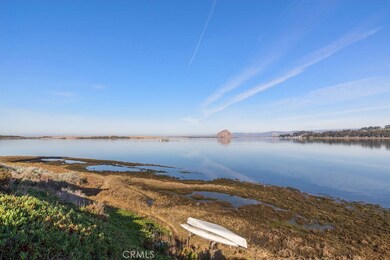
670 Santa Lucia Ave Los Osos, CA 93402
Los Osos NeighborhoodHighlights
- Heated Indoor Pool
- Back Bay Views
- Cathedral Ceiling
- Baywood Elementary School Rated A-
- Open Floorplan
- 4-minute walk to Pasadena Park
About This Home
As of September 2018Enjoy sweeping waterfront views of Morro Bay and the Estero Estuary from this beautiful Baywood home. Imagine sitting in your backyard with bay views from Morro Rock to Hollister Peak. You'll be greeted by your new neighbors: harbor seals, egrets, snowy plovers and occasional otters. Each family member or guest will have their own private suite that includes a bathroom and walk in closet. Enjoy a swim in the indoor heated pool or just relax in the Jacuzzi without leaving the comfort of your home. The residence is situated on a large 11,500 square foot lot with plenty of room for parking. Entertain guests, bird watch or launch your kayak as the sun sets over Morro Dunes. Information not verified.
Information not verified.
Last Agent to Sell the Property
Dana Warren
Real Estate eBroker Inc. License #01265198 Listed on: 01/15/2018
Last Buyer's Agent
Dana Warren
Real Estate eBroker Inc. License #01265198 Listed on: 01/15/2018
Home Details
Home Type
- Single Family
Est. Annual Taxes
- $19,549
Year Built
- Built in 1981
Lot Details
- 0.26 Acre Lot
- Rural Setting
- Rectangular Lot
- Lot Sloped Down
- Front Yard
Parking
- 2 Car Attached Garage
Property Views
- Back Bay
- Harbor
- Golf Course
- Bluff
- Mountain
Home Design
- Spanish Architecture
- Tile Roof
- Stucco
Interior Spaces
- 3,000 Sq Ft Home
- 1-Story Property
- Open Floorplan
- Central Vacuum
- Built-In Features
- Cathedral Ceiling
- Ceiling Fan
- Separate Family Room
- Living Room with Fireplace
- Living Room with Attached Deck
- Home Office
- Intercom
Kitchen
- Eat-In Kitchen
- Breakfast Bar
- Walk-In Pantry
- Butlers Pantry
- <<builtInRangeToken>>
- Indoor Grill
- Range Hood
- <<microwave>>
- Water Line To Refrigerator
- Dishwasher
- Granite Countertops
- Utility Sink
- Trash Compactor
- Disposal
Flooring
- Wood
- Brick
- Carpet
- Stone
- Tile
Bedrooms and Bathrooms
- 3 Main Level Bedrooms
- Walk-In Closet
- Makeup or Vanity Space
- Bidet
- <<tubWithShowerToken>>
- Separate Shower
Laundry
- Laundry Room
- Dryer
- Washer
Pool
- Heated Indoor Pool
- Pebble Pool Finish
- Filtered Pool
- Heated In Ground Pool
- In Ground Spa
- Gunite Spa
Outdoor Features
- Outdoor Grill
Schools
- Abc High School
Utilities
- Central Heating
- Heating System Uses Wood
- Hot Water Circulator
- Gas Water Heater
- Water Purifier
- Water Softener
- Sewer Assessments
Community Details
- No Home Owners Association
Listing and Financial Details
- Assessor Parcel Number 038681017
Ownership History
Purchase Details
Home Financials for this Owner
Home Financials are based on the most recent Mortgage that was taken out on this home.Purchase Details
Home Financials for this Owner
Home Financials are based on the most recent Mortgage that was taken out on this home.Purchase Details
Purchase Details
Purchase Details
Home Financials for this Owner
Home Financials are based on the most recent Mortgage that was taken out on this home.Purchase Details
Purchase Details
Home Financials for this Owner
Home Financials are based on the most recent Mortgage that was taken out on this home.Purchase Details
Similar Homes in Los Osos, CA
Home Values in the Area
Average Home Value in this Area
Purchase History
| Date | Type | Sale Price | Title Company |
|---|---|---|---|
| Grant Deed | $1,450,000 | First American Title Co | |
| Grant Deed | $1,010,000 | Chicago Title Company | |
| Trustee Deed | $765,000 | First American Title Ins Co | |
| Interfamily Deed Transfer | -- | None Available | |
| Grant Deed | $1,775,000 | Chicago Title Co | |
| Interfamily Deed Transfer | -- | -- | |
| Grant Deed | $750,000 | First American Title | |
| Interfamily Deed Transfer | -- | -- |
Mortgage History
| Date | Status | Loan Amount | Loan Type |
|---|---|---|---|
| Open | $700,000 | Purchase Money Mortgage | |
| Previous Owner | $650,000 | New Conventional | |
| Previous Owner | $267,000 | Credit Line Revolving | |
| Previous Owner | $1,331,250 | New Conventional | |
| Previous Owner | $530,000 | Fannie Mae Freddie Mac | |
| Previous Owner | $102,063 | Unknown | |
| Previous Owner | $500,000 | No Value Available |
Property History
| Date | Event | Price | Change | Sq Ft Price |
|---|---|---|---|---|
| 04/15/2025 04/15/25 | Price Changed | $5,250,000 | -4.5% | $1,547 / Sq Ft |
| 02/19/2025 02/19/25 | For Sale | $5,495,000 | +279.0% | $1,620 / Sq Ft |
| 09/21/2018 09/21/18 | Sold | $1,450,000 | -9.3% | $483 / Sq Ft |
| 08/01/2018 08/01/18 | Pending | -- | -- | -- |
| 05/01/2018 05/01/18 | Price Changed | $1,599,000 | -5.9% | $533 / Sq Ft |
| 01/15/2018 01/15/18 | For Sale | $1,699,000 | -- | $566 / Sq Ft |
Tax History Compared to Growth
Tax History
| Year | Tax Paid | Tax Assessment Tax Assessment Total Assessment is a certain percentage of the fair market value that is determined by local assessors to be the total taxable value of land and additions on the property. | Land | Improvement |
|---|---|---|---|---|
| 2024 | $19,549 | $1,552,976 | $929,598 | $623,378 |
| 2023 | $19,549 | $1,554,691 | $911,371 | $643,320 |
| 2022 | $18,436 | $1,524,207 | $893,501 | $630,706 |
| 2021 | $18,143 | $1,494,322 | $875,982 | $618,340 |
| 2020 | $17,738 | $1,479,000 | $867,000 | $612,000 |
| 2019 | $17,571 | $1,450,000 | $850,000 | $600,000 |
| 2018 | $14,605 | $1,145,686 | $680,675 | $465,011 |
| 2017 | $14,306 | $1,123,223 | $667,329 | $455,894 |
| 2016 | $12,855 | $1,101,200 | $654,245 | $446,955 |
| 2015 | $12,674 | $1,084,660 | $644,418 | $440,242 |
| 2014 | $11,712 | $1,063,414 | $631,795 | $431,619 |
Agents Affiliated with this Home
-
Brooke Fraser

Seller's Agent in 2025
Brooke Fraser
Berkshire Hathaway HomeServices California Properties
(805) 550-8601
43 Total Sales
-
D
Seller's Agent in 2018
Dana Warren
Real Estate eBroker Inc.
Map
Source: California Regional Multiple Listing Service (CRMLS)
MLS Number: SC18004119
APN: 038-681-017
- 1107 Pasadena Dr
- 1196 1st St
- 0 Pasadena Dr Unit 18798331
- 0 Pasadena Dr Unit 224059829
- 771 Santa Ysabel
- 1160 5th St
- 0 3rd St Unit SC25153823
- 1711 5th St
- 1412 5th St
- 1420 5th St
- 1232 10th St
- 1627 6th St
- 1521 5th St
- 1184 12th St
- 1527 11th St
- 1547 11th St
- 495 Ramona Ave
- 1311 15th St
- 1246 15th St
- 1565 11th St
