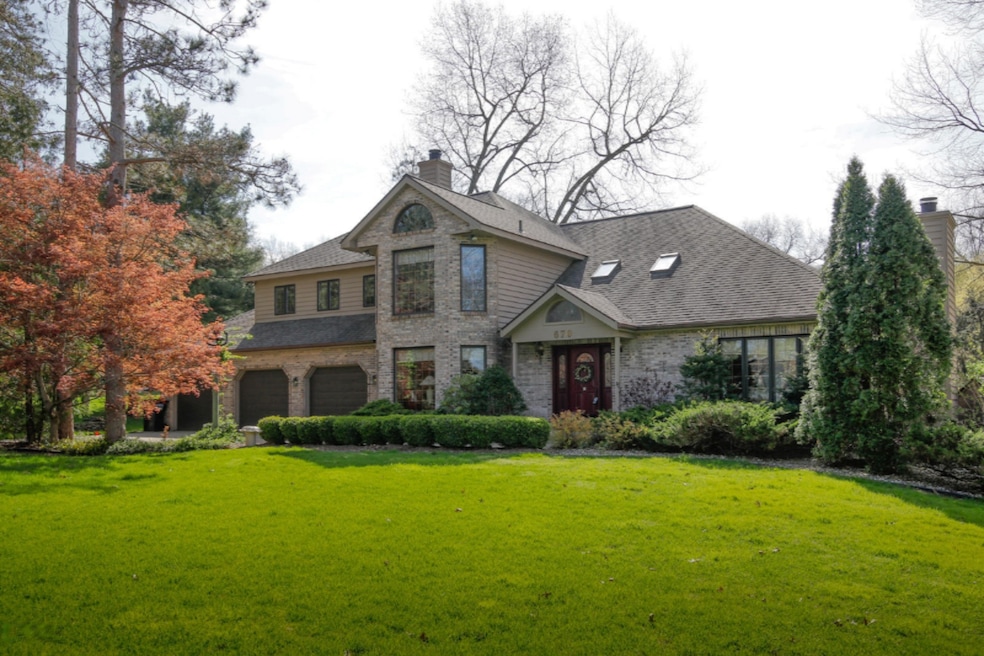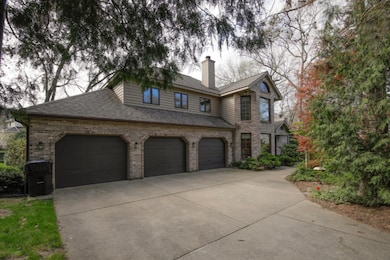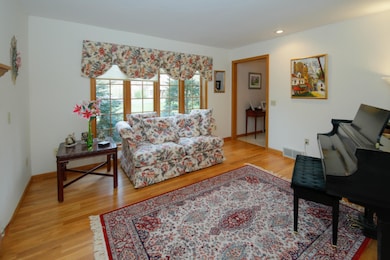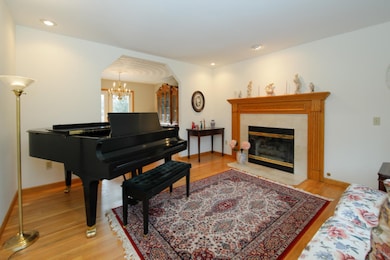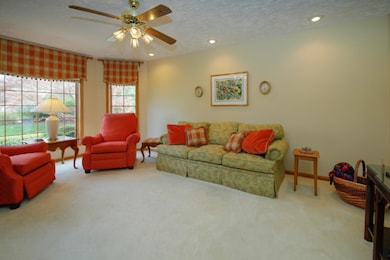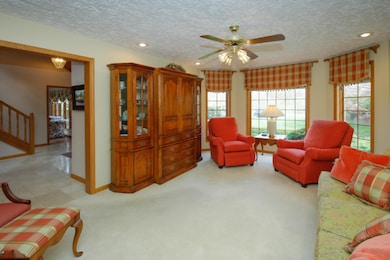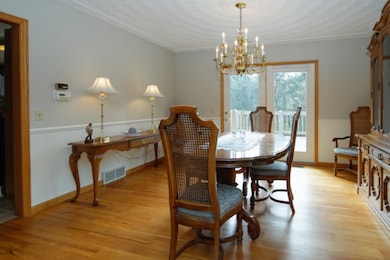
670 Springwood Dr Kalamazoo, MI 49009
Estimated Value: $545,000 - $621,000
Highlights
- Fireplace in Primary Bedroom
- Deck
- Wooded Lot
- Mattawan Later Elementary School Rated A-
- Recreation Room
- Traditional Architecture
About This Home
As of July 2017Welcome to this spacious, very attractive brick and cedar-sided home in the desirable Springwood Hills neighborhood, Mattawan School District. Beautiful, expansive windows throughout the home provide lots of natural light and terrific views of the landscape. The main floor features a large welcoming two story entrance with skylights opening to a huge skylit eat-in kitchen with an abundance of cabinets and counter-space. The kitchen also includes a large center island with Jenn-Air cooktop/grill and drop-down counter seating. The sun room off the kitchen, with its wall of windows, overlooks the manicured lawn and its many mature trees. The living room, with its wood-burning fireplace and hardwood floors, adjoins a large formal dining room. In addition, the first floor has a separate TV/Rec room with large bay windows, a guest half-bath, and laundry room. The second floor features a walkway overlooking the front entrance, oversized master bedroom suite with dual vanities and gas log fireplace, three additional large bedrooms and second full bath. The finished walkout basement, again with many expansive windows and lots of natural light, includes two large rec rooms, a sitting area, a full bath, a workshop, and additional storage. Exterior features include an oversized 3.5 car garage, a large deck off the dining room overlooking a private back yard, in-ground sprinklers and a storage shed. This very spacious home (4300 square feet finished space) is solidly built with 2 x 6 construction, has a newer roof and furnace, complete with electronic air cleaner, a generator and water softener. It is located on a beautiful large lot ( over half acre ) with an abundance of mature trees.
Last Agent to Sell the Property
Berkshire Hathaway HomeServices MI License #6501314567 Listed on: 04/29/2017

Home Details
Home Type
- Single Family
Est. Annual Taxes
- $5,540
Year Built
- Built in 1988
Lot Details
- 0.56 Acre Lot
- Lot Dimensions are 136x205x153x144
- Shrub
- Sprinkler System
- Wooded Lot
HOA Fees
- $8 Monthly HOA Fees
Parking
- 3 Car Attached Garage
- Garage Door Opener
Home Design
- Traditional Architecture
- Brick Exterior Construction
- Composition Roof
- Wood Siding
Interior Spaces
- 4,415 Sq Ft Home
- 2-Story Property
- Ceiling Fan
- Skylights
- Gas Log Fireplace
- Replacement Windows
- Low Emissivity Windows
- Insulated Windows
- Window Treatments
- Bay Window
- Window Screens
- Mud Room
- Living Room with Fireplace
- 2 Fireplaces
- Dining Area
- Recreation Room
- Walk-Out Basement
- Home Security System
Kitchen
- Eat-In Kitchen
- Built-In Oven
- Cooktop
- Microwave
- Dishwasher
- Kitchen Island
- Snack Bar or Counter
- Disposal
Flooring
- Wood
- Ceramic Tile
Bedrooms and Bathrooms
- 4 Bedrooms
- Fireplace in Primary Bedroom
- Whirlpool Bathtub
Laundry
- Laundry on main level
- Dryer
- Washer
Eco-Friendly Details
- Air Purifier
Outdoor Features
- Deck
- Shed
- Storage Shed
Utilities
- Humidifier
- Forced Air Heating and Cooling System
- Heating System Uses Natural Gas
- Power Generator
- Natural Gas Water Heater
- Water Softener is Owned
- Septic System
- High Speed Internet
- Phone Available
- Cable TV Available
Ownership History
Purchase Details
Home Financials for this Owner
Home Financials are based on the most recent Mortgage that was taken out on this home.Purchase Details
Similar Homes in Kalamazoo, MI
Home Values in the Area
Average Home Value in this Area
Purchase History
| Date | Buyer | Sale Price | Title Company |
|---|---|---|---|
| Kewish Chad A | $318,000 | Ask Services Inc | |
| Sech Bruce N | -- | None Available |
Mortgage History
| Date | Status | Borrower | Loan Amount |
|---|---|---|---|
| Open | Kewish Chad A | $302,100 | |
| Previous Owner | Sech Bruce N | $248,000 |
Property History
| Date | Event | Price | Change | Sq Ft Price |
|---|---|---|---|---|
| 07/28/2017 07/28/17 | Sold | $318,000 | -6.4% | $72 / Sq Ft |
| 06/14/2017 06/14/17 | Pending | -- | -- | -- |
| 04/29/2017 04/29/17 | For Sale | $339,900 | -- | $77 / Sq Ft |
Tax History Compared to Growth
Tax History
| Year | Tax Paid | Tax Assessment Tax Assessment Total Assessment is a certain percentage of the fair market value that is determined by local assessors to be the total taxable value of land and additions on the property. | Land | Improvement |
|---|---|---|---|---|
| 2024 | $2,102 | $241,000 | $0 | $0 |
| 2023 | $2,004 | $217,000 | $0 | $0 |
| 2022 | $7,584 | $201,800 | $0 | $0 |
| 2021 | $7,264 | $184,000 | $0 | $0 |
| 2020 | $6,872 | $184,900 | $0 | $0 |
| 2019 | $6,500 | $177,000 | $0 | $0 |
| 2018 | $6,348 | $168,900 | $0 | $0 |
| 2017 | $0 | $168,900 | $0 | $0 |
| 2016 | -- | $176,100 | $0 | $0 |
| 2015 | -- | $147,400 | $10,900 | $136,500 |
| 2014 | -- | $147,400 | $0 | $0 |
Agents Affiliated with this Home
-
Jon Kneepkens

Seller's Agent in 2017
Jon Kneepkens
Berkshire Hathaway HomeServices MI
(269) 217-3070
8 in this area
137 Total Sales
-
Nancy Anderson

Buyer's Agent in 2017
Nancy Anderson
Berkshire Hathaway HomeServices MI
(269) 342-5600
4 in this area
86 Total Sales
Map
Source: Southwestern Michigan Association of REALTORS®
MLS Number: 17019043
APN: 05-17-335-200
- 200 Laguna Cir
- 66 Summerset Dr
- 9210 W Main St
- 81 S Skyview Dr
- 8560 Western Woods Dr
- 0 N 1st St
- 10575 W Main St Unit 10577
- 1104 Wickford Dr
- 1088 Oshtemo Trace
- 1181 S 4th St
- 3030 N 3rd St
- 7981 W Main St
- 1710 Toscana St
- 2109 Toscana St
- 10463 W H Ave
- 1821 Sienna St
- 2350 Sienna St
- 1881 Sienna St
- 2034 Sienna St
- 8544 W Ml Ave
- 670 Springwood Dr
- 594 Springwood Dr
- 9583 Amber Cir
- 9616 Autumnwood Cir
- 677 Springwood Dr
- 697 Springwood Dr
- 9586 Autumnwood Cir
- 655 Springwood Dr
- 694 Springwood Dr
- 607 Springwood Dr
- 9557 Amber Cir
- 631 Springwood Dr
- 579 Springwood Dr
- 745 Springwood Dr
- 9546 Amber Cir
- 541 Springwood Dr
- 9607 Autumnwood Cir
- 9548 Autumnwood Cir
- 9607 Autumn Wood Cr
- 742 Springwood Dr
