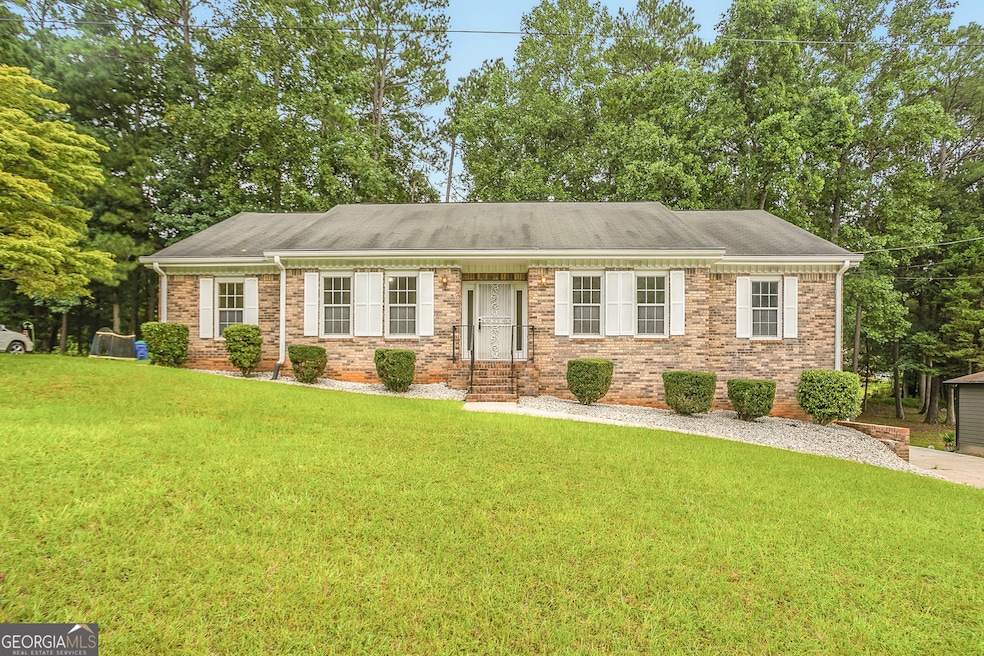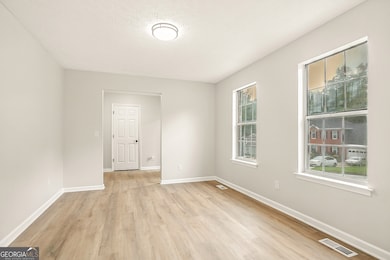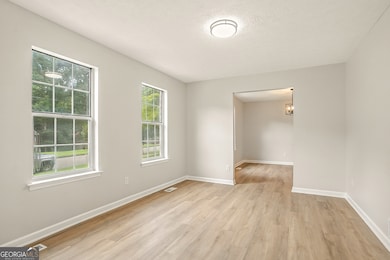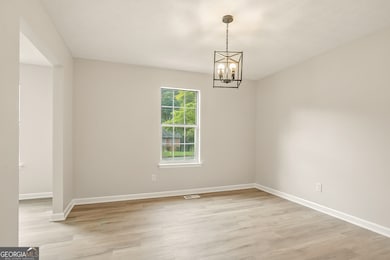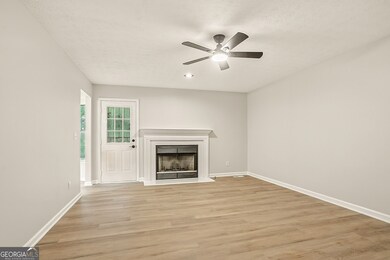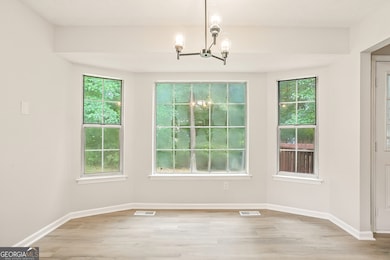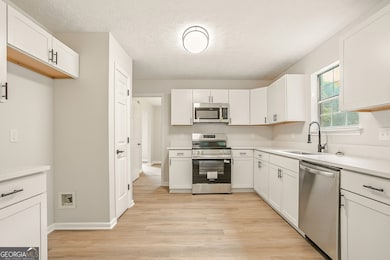670 Timbergrove Dr SW Atlanta, GA 30331
Estimated payment $1,843/month
Total Views
3,444
3
Beds
2.5
Baths
--
Sq Ft
--
Price per Sq Ft
Highlights
- Deck
- Private Lot
- Solid Surface Countertops
- Property is near public transit
- Ranch Style House
- No HOA
About This Home
Beautifully updated 3 bedroom, 2.5 bath home featuring full interior paint, white shaker-style kitchen cabinets, new LVP flooring, updated light fixtures, new range, dishwasher, and microwave, quartz counters, new carpet, refreshed bathrooms, new garage door and opener, new water heater, and a finished basement with garage access. Move-in ready!
Home Details
Home Type
- Single Family
Est. Annual Taxes
- $13
Year Built
- Built in 1989
Lot Details
- 9,148 Sq Ft Lot
- Private Lot
Home Design
- Ranch Style House
- Traditional Architecture
- Composition Roof
- Three Sided Brick Exterior Elevation
Interior Spaces
- Double Pane Windows
- Entrance Foyer
- Family Room with Fireplace
- Carpet
- Laundry closet
Kitchen
- Breakfast Area or Nook
- Oven or Range
- Microwave
- Dishwasher
- Solid Surface Countertops
Bedrooms and Bathrooms
- 3 Main Level Bedrooms
- Walk-In Closet
Finished Basement
- Partial Basement
- Finished Basement Bathroom
Parking
- 2 Car Garage
- Side or Rear Entrance to Parking
Schools
- Randolph Elementary School
- Sandtown Middle School
- Westlake High School
Utilities
- Central Heating and Cooling System
- Phone Available
- Cable TV Available
Additional Features
- Energy-Efficient Thermostat
- Deck
- Property is near public transit
Community Details
- No Home Owners Association
- Cascade Knoll Subdivision
Map
Create a Home Valuation Report for This Property
The Home Valuation Report is an in-depth analysis detailing your home's value as well as a comparison with similar homes in the area
Home Values in the Area
Average Home Value in this Area
Tax History
| Year | Tax Paid | Tax Assessment Tax Assessment Total Assessment is a certain percentage of the fair market value that is determined by local assessors to be the total taxable value of land and additions on the property. | Land | Improvement |
|---|---|---|---|---|
| 2025 | $13 | $127,920 | $26,440 | $101,480 |
| 2023 | $3,611 | $127,920 | $26,440 | $101,480 |
| 2022 | $1,039 | $87,760 | $16,840 | $70,920 |
| 2021 | $825 | $63,800 | $9,680 | $54,120 |
| 2020 | $792 | $59,040 | $9,200 | $49,840 |
| 2019 | $979 | $52,400 | $7,480 | $44,920 |
| 2018 | $471 | $51,200 | $7,320 | $43,880 |
| 2017 | $491 | $28,120 | $5,640 | $22,480 |
| 2016 | $490 | $28,120 | $5,640 | $22,480 |
| 2015 | $492 | $28,120 | $5,640 | $22,480 |
| 2014 | $493 | $28,120 | $5,640 | $22,480 |
Source: Public Records
Property History
| Date | Event | Price | List to Sale | Price per Sq Ft |
|---|---|---|---|---|
| 11/25/2025 11/25/25 | For Sale | $349,900 | -- | -- |
Source: Georgia MLS
Purchase History
| Date | Type | Sale Price | Title Company |
|---|---|---|---|
| Deed | -- | -- |
Source: Public Records
Source: Georgia MLS
MLS Number: 10649317
APN: 14F-0060-0002-041-4
Nearby Homes
- 0 Wilson Mill Rd SW Unit 10553320
- 145 Shadybrook Ln SW
- 1155 Apollo Dr SW
- 930 New Hope Rd SW
- 403 Dollar Mill Rd SW
- 4240 Cascade Rd SW
- 220 Milano Dr SW
- 4250 Utoy Ct SW
- 4325 Boulder Park Dr SW
- 1105 New Britain Dr SW
- 4985 Cascade Overlook SW
- 623 Utoy Cir SW
- 1055 Elysian Park SW
- 688 Plainville Dr SW
- 1140 Carlo Terrace SW
- 645 Plainville Dr SW
- 1125 Carlo Ct SW
- 4181 Danforth Rd SW
- 4355 Cascade Rd SW
- 4341 Cascade Rd SW
- 124 Cottsford Dr SW Unit 11
- 762 Plainville Way SW
- 1150 Carlo Terrace SW
- 4197 Danforth Rd SW
- 4405 Bakers Ferry Rd SW
- 4370 Danforth Rd SW
- 145 Clement Way SW
- 1015 Forest Overlook Trail SW
- 4014 Boulder Park Dr SW
- 750 Legacy Place SW
- 195 Beracah Walk SW
- 357 Waits Dr SW Unit 1
- 4085 Brewer Dr SW
- 3790 Benjamin Ct SW
- 405 Fairburn Rd SW
- 415 Fairburn Rd SW
- 751 Fairburn Rd SW
- 3604 Ginnis Rd SW Unit 1
