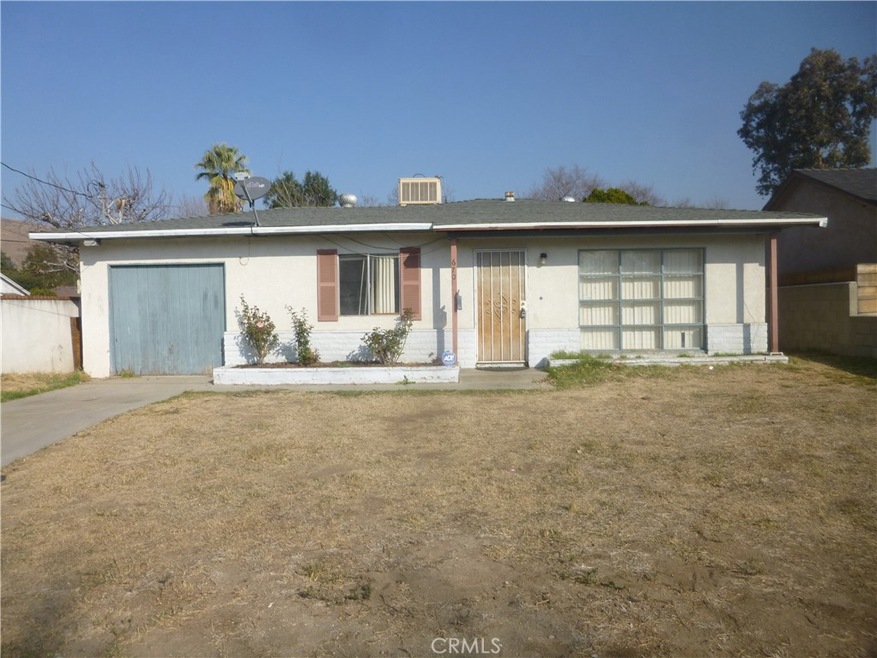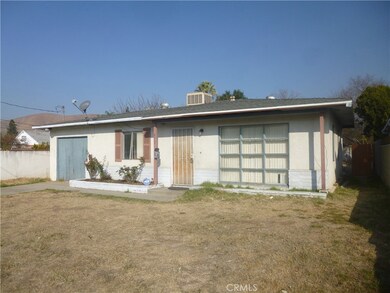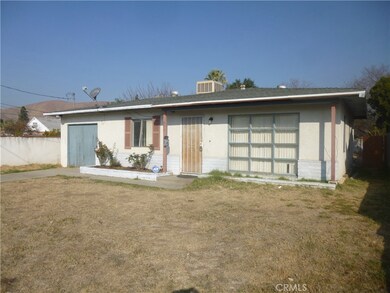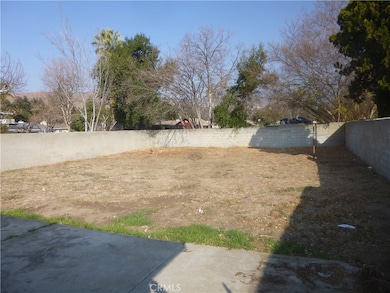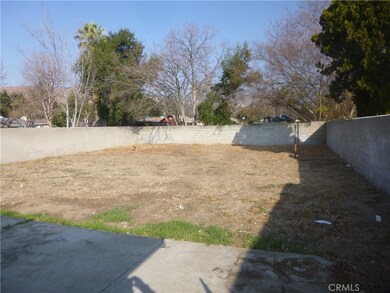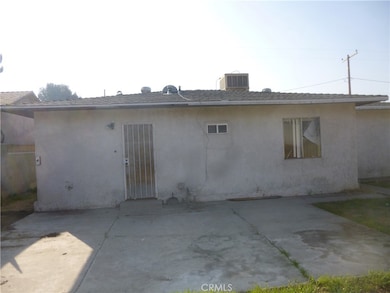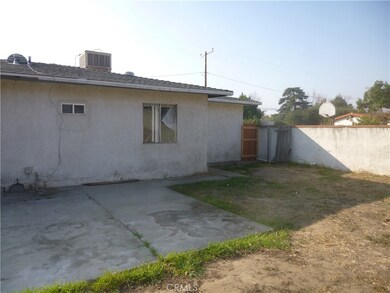
670 W 31st St San Bernardino, CA 92405
Shandin Hills NeighborhoodHighlights
- Mountain View
- No HOA
- Evaporated cooling system
- Contemporary Architecture
- 1 Car Attached Garage
- <<tubWithShowerToken>>
About This Home
As of July 2025GREAT STARTER HOME FEATURES 2 BEDROOMS 1 BATH SINGLE ATTACHED GARAGE BIG BACK YARD WITH BLOCK WALL FENCE.
THIS PROPERTY BEING SOLD AS IS. LOCATED IN NORTH END OF SAN BERNARDINO, EASY ACCESS TO FREEWAYS.
Home Details
Home Type
- Single Family
Est. Annual Taxes
- $632
Year Built
- Built in 1951
Lot Details
- 6,500 Sq Ft Lot
- Block Wall Fence
Parking
- 1 Car Attached Garage
Home Design
- Contemporary Architecture
- Shingle Roof
- Composition Roof
- Stucco
Interior Spaces
- 810 Sq Ft Home
- 1-Story Property
- Living Room
- Tile Flooring
- Mountain Views
Bedrooms and Bathrooms
- 2 Bedrooms | 1 Main Level Bedroom
- 1 Full Bathroom
- <<tubWithShowerToken>>
Laundry
- Laundry Room
- Laundry in Kitchen
Location
- Suburban Location
Utilities
- Evaporated cooling system
- Wall Furnace
Community Details
- No Home Owners Association
Listing and Financial Details
- Tax Lot 28
- Tax Tract Number 1733
- Assessor Parcel Number 0151133280000
- $616 per year additional tax assessments
Ownership History
Purchase Details
Home Financials for this Owner
Home Financials are based on the most recent Mortgage that was taken out on this home.Purchase Details
Home Financials for this Owner
Home Financials are based on the most recent Mortgage that was taken out on this home.Purchase Details
Similar Homes in San Bernardino, CA
Home Values in the Area
Average Home Value in this Area
Purchase History
| Date | Type | Sale Price | Title Company |
|---|---|---|---|
| Grant Deed | $360,000 | Lawyers Title | |
| Grant Deed | $354,000 | Lawyers Title | |
| Interfamily Deed Transfer | -- | -- |
Mortgage History
| Date | Status | Loan Amount | Loan Type |
|---|---|---|---|
| Open | $382,400 | New Conventional |
Property History
| Date | Event | Price | Change | Sq Ft Price |
|---|---|---|---|---|
| 07/17/2025 07/17/25 | Sold | $460,000 | +2.2% | $568 / Sq Ft |
| 06/22/2025 06/22/25 | Pending | -- | -- | -- |
| 06/18/2025 06/18/25 | Price Changed | $450,000 | -3.2% | $556 / Sq Ft |
| 05/28/2025 05/28/25 | Price Changed | $465,000 | -1.1% | $574 / Sq Ft |
| 05/15/2025 05/15/25 | Price Changed | $470,000 | -2.1% | $580 / Sq Ft |
| 04/11/2025 04/11/25 | For Sale | $480,000 | +35.6% | $593 / Sq Ft |
| 02/21/2025 02/21/25 | Sold | $354,000 | -5.6% | $437 / Sq Ft |
| 02/05/2025 02/05/25 | For Sale | $375,000 | 0.0% | $463 / Sq Ft |
| 01/24/2025 01/24/25 | Pending | -- | -- | -- |
| 01/23/2025 01/23/25 | Pending | -- | -- | -- |
| 01/18/2025 01/18/25 | For Sale | $375,000 | -- | $463 / Sq Ft |
Tax History Compared to Growth
Tax History
| Year | Tax Paid | Tax Assessment Tax Assessment Total Assessment is a certain percentage of the fair market value that is determined by local assessors to be the total taxable value of land and additions on the property. | Land | Improvement |
|---|---|---|---|---|
| 2025 | $632 | $36,975 | $12,802 | $24,173 |
| 2024 | $632 | $36,250 | $12,551 | $23,699 |
| 2023 | $616 | $35,539 | $12,305 | $23,234 |
| 2022 | $612 | $34,842 | $12,064 | $22,778 |
| 2021 | $609 | $34,158 | $11,827 | $22,331 |
| 2020 | $606 | $33,808 | $11,706 | $22,102 |
| 2019 | $593 | $33,145 | $11,476 | $21,669 |
| 2018 | $587 | $32,495 | $11,251 | $21,244 |
| 2017 | $570 | $31,857 | $11,030 | $20,827 |
| 2016 | $553 | $31,233 | $10,814 | $20,419 |
| 2015 | $412 | $30,764 | $10,652 | $20,112 |
| 2014 | $401 | $30,161 | $10,443 | $19,718 |
Agents Affiliated with this Home
-
HEATHER DUNHAM
H
Seller's Agent in 2025
HEATHER DUNHAM
Real Brokerage Technologies
(909) 856-6967
1 in this area
12 Total Sales
-
JOHN BOYD
J
Seller's Agent in 2025
JOHN BOYD
BOYD REALTORS
(951) 236-2631
1 in this area
10 Total Sales
-
Geralyn Rappaport

Seller Co-Listing Agent in 2025
Geralyn Rappaport
REAL BROKER TECHNOLOGIES
(909) 856-6967
1 in this area
44 Total Sales
-
SAGE WOOD
S
Buyer's Agent in 2025
SAGE WOOD
KELLER WILLIAMS RIVERSIDE CENT
(951) 858-0033
1 in this area
21 Total Sales
Map
Source: California Regional Multiple Listing Service (CRMLS)
MLS Number: IG25013254
APN: 0151-133-28
