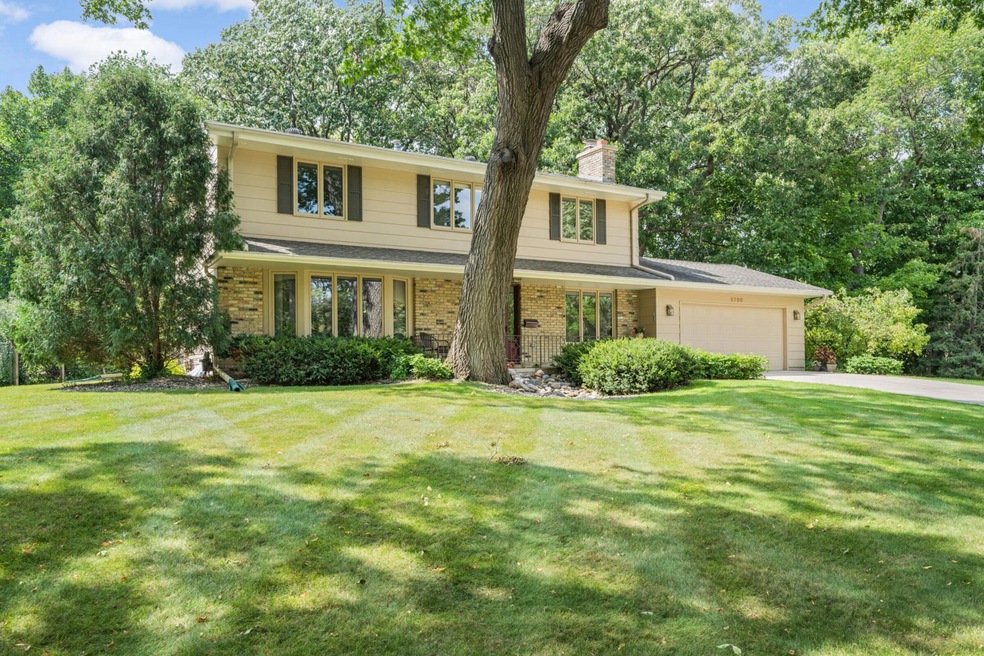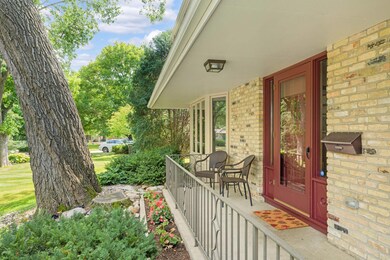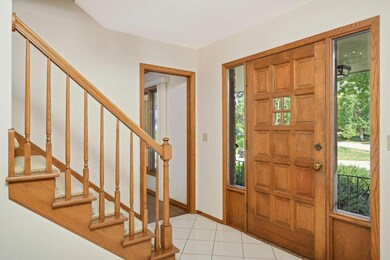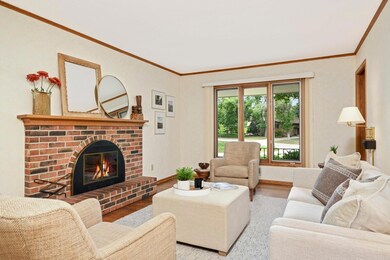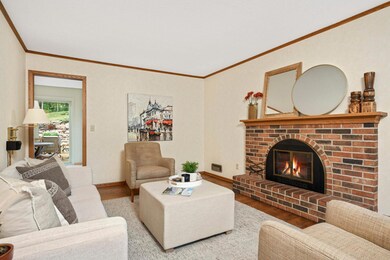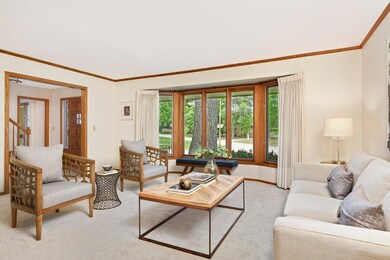
6700 Cahill Rd Edina, MN 55439
The Heights NeighborhoodEstimated Value: $710,000 - $821,000
Highlights
- Deck
- Corner Lot
- Game Room
- Creek Valley Elementary School Rated A
- No HOA
- 5-minute walk to Heights Park
About This Home
As of October 2023Long on curb appeal, this exceedingly well maintained center hall two-story residence is set on an expansive .52 acre tree-lined corner lot in West Edina's demand Height's neighborhood. the residence features ample principal spaces, a vaulted three-season porch, main floor family room appointed with a wood burning fireplace & hardwood floors, large kitchen with informal dining and wet bar, 4 bedrooms + den/study on the upper level, spacious owner's suite with private 3/4 bath, large main floor laundry/mud room and ground level deck overlooking the rear grounds and terraced garden. The lower level offers a large recreation/game room, flex office/den and over 425 sqft of storage or future expansion space. Serviced by Creek valley Elementary/Valley View Middle & Edina Senior High. Immediate walkable access to Heights Park & Nine Mile Creek bike and walking path. Minutes to both Southdale/Galleria & Edina's 50th & France districts. House and location will not disappoint!
Last Agent to Sell the Property
Coldwell Banker Realty Brokerage Phone: 612-245-2935 Listed on: 09/07/2023

Home Details
Home Type
- Single Family
Est. Annual Taxes
- $9,042
Year Built
- Built in 1966
Lot Details
- 0.52 Acre Lot
- Corner Lot
- Irregular Lot
Parking
- 2 Car Attached Garage
- Garage Door Opener
Home Design
- Pitched Roof
Interior Spaces
- 2-Story Property
- Wood Burning Fireplace
- Family Room with Fireplace
- Living Room
- Home Office
- Game Room
- Washer and Dryer Hookup
Kitchen
- Built-In Double Oven
- Cooktop
- Dishwasher
- Disposal
- The kitchen features windows
Bedrooms and Bathrooms
- 4 Bedrooms
Finished Basement
- Basement Fills Entire Space Under The House
- Crawl Space
Outdoor Features
- Deck
- Porch
Utilities
- Forced Air Heating and Cooling System
- Humidifier
Community Details
- No Home Owners Association
- Brookview Heights 4Th Add Subdivision
Listing and Financial Details
- Assessor Parcel Number 0511621410051
Ownership History
Purchase Details
Home Financials for this Owner
Home Financials are based on the most recent Mortgage that was taken out on this home.Purchase Details
Purchase Details
Similar Homes in Edina, MN
Home Values in the Area
Average Home Value in this Area
Purchase History
| Date | Buyer | Sale Price | Title Company |
|---|---|---|---|
| Roetker Nicholas | $750,000 | -- | |
| Swain Barbara J | -- | None Available | |
| Swain Barbara J | $252,500 | None Available |
Mortgage History
| Date | Status | Borrower | Loan Amount |
|---|---|---|---|
| Open | Roetker Nicholas | $600,000 |
Property History
| Date | Event | Price | Change | Sq Ft Price |
|---|---|---|---|---|
| 10/13/2023 10/13/23 | Sold | $750,000 | 0.0% | $251 / Sq Ft |
| 09/28/2023 09/28/23 | Pending | -- | -- | -- |
| 09/11/2023 09/11/23 | Off Market | $750,000 | -- | -- |
| 09/08/2023 09/08/23 | For Sale | $739,000 | -- | $248 / Sq Ft |
Tax History Compared to Growth
Tax History
| Year | Tax Paid | Tax Assessment Tax Assessment Total Assessment is a certain percentage of the fair market value that is determined by local assessors to be the total taxable value of land and additions on the property. | Land | Improvement |
|---|---|---|---|---|
| 2023 | $9,264 | $726,700 | $415,400 | $311,300 |
| 2022 | $8,306 | $706,000 | $396,800 | $309,200 |
| 2021 | $8,013 | $622,000 | $328,600 | $293,400 |
| 2020 | $8,535 | $602,000 | $306,900 | $295,100 |
| 2019 | $8,368 | $625,500 | $328,600 | $296,900 |
| 2018 | $8,385 | $615,900 | $317,200 | $298,700 |
| 2017 | $7,653 | $549,900 | $258,700 | $291,200 |
| 2016 | $7,807 | $551,600 | $258,700 | $292,900 |
| 2015 | $7,538 | $553,300 | $258,700 | $294,600 |
| 2014 | -- | $477,400 | $212,000 | $265,400 |
Agents Affiliated with this Home
-
Jeannie Thompson

Seller's Agent in 2023
Jeannie Thompson
Coldwell Banker Burnet
(858) 395-7727
1 in this area
56 Total Sales
-
Jacqueline Day

Buyer's Agent in 2023
Jacqueline Day
Edina Realty, Inc.
(612) 670-0503
2 in this area
417 Total Sales
Map
Source: NorthstarMLS
MLS Number: 6429856
APN: 05-116-21-41-0051
- 5509 Hillside Ct
- 5410 Creek View Ln
- 6413 Limerick Ln
- 5509 Mcguire Rd
- 6504 Warren Ave S
- 5717 Grace Terrace
- 5541 W 70th St
- 5832 Creek Valley Rd
- 6328 Valley View Rd
- 5212 W 70th St
- 5157 Abercrombie Dr
- 7017 Lee Valley Cir
- 7000 Lanham Ln
- 5317 Maddox Ln
- 7012 Lanham Ln
- 7104 Lanham Ln
- 6425 Josephine Ave
- 7100 Metro Blvd Unit 116
- 7100 Metro Blvd Unit 415
- 7100 Metro Blvd Unit 419
- 6700 Cahill Rd
- 6704 Cahill Rd
- 6621 Limerick Ln
- 6617 Limerick Ln
- 6708 Cahill Rd
- 6701 Limerick Ln
- 6604 Cahill Rd
- 6701 Cahill Rd
- 6705 Cahill Rd
- 5504 Cahill Ln
- 6617 Cahill Rd
- 6705 Limerick Ln
- 6710 Cahill Rd
- 6709 Cahill Rd
- 6613 Cahill Rd
- 6709 Limerick Ln
- 6600 Cahill Rd
- 6715 Cahill Rd
- 6712 Cahill Rd
- 5505 W 66th St
