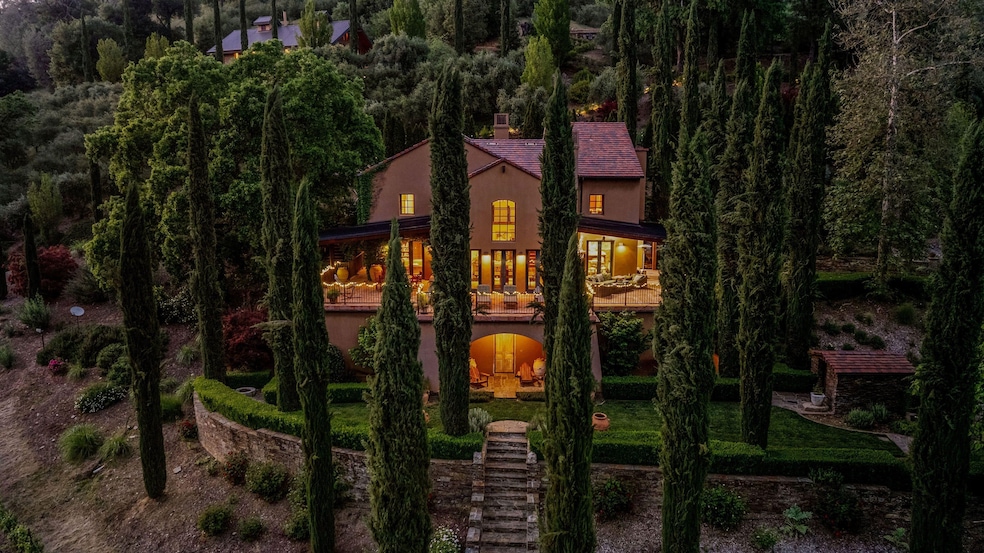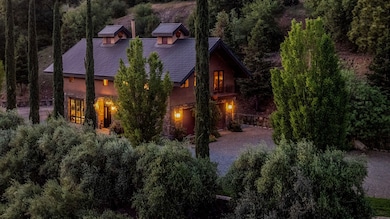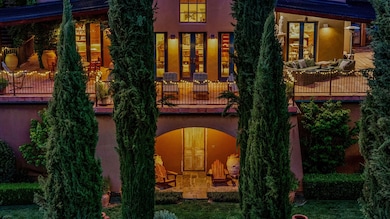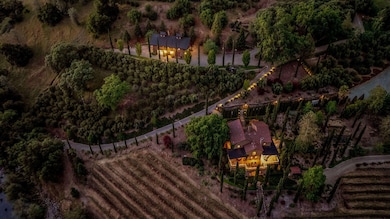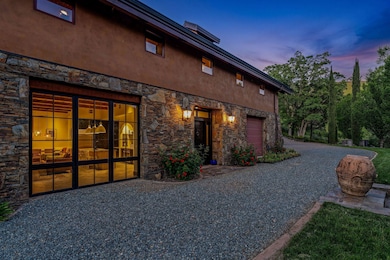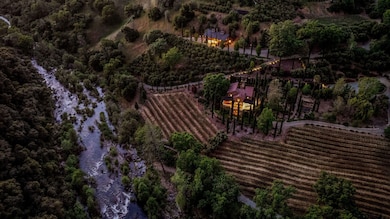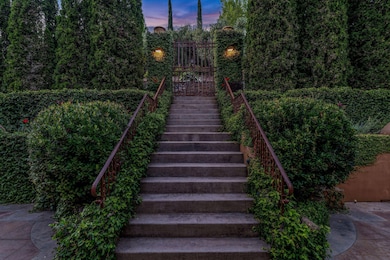Welcome to Horizon Canyon Estate N. Fork of the Cosumnes River | A Sanctuary of Grandeur, Nature, and Timeless Living Perched above the majestic Middle Fork of the Cosumnes River, Horizon Canyon Estate is a rare and breathtaking estate where sweeping canyon vistas, the roar of wild waters, and refined architecture converge to create an unforgettable retreat. With over 5,000 square feet of combined living space and 41+ acres, this expansive sanctuary spans three parcels and features two architecturally distinct main homes, nestled among vineyards, olive orchards, and lush gardens. From every vantage point, youre immersed in beauty and elevated luxurya fusion of nature and design that leaves a lasting impression. Wander along meandering stone paths, discover hidden niches, and pause at expansive verandas designed to showcase endless horizons. Floor-to-ceiling windows flood the interiors with light and frame a living masterpiece of sky, river, and rolling hills. Whether youre entertaining guests or seeking a private escape, Horizon Canyon offers a true lifestyle destination. Spend sun-drenched afternoons swimming in the river, playing volleyball or bocce, or hiking private hill trails. Stroll through your personal vineyard, harvest from abundant fruit and vegetable gardens, or simply relax under the stars in awe of the celestial nightscape. Both residences feature artisan details including imported French and Italian tiles, custom iron railings, bespoke doors, and thoughtful finishes. The original Tuscan-style home on the property exudes timeless elegance and warmth. Soaring ceilings with rich wood accents and a stately fireplace anchor the main living space, while a cozy den and gourmet kitchen with a massive island invite both relaxation and entertaining. French doors open from multiple rooms to expansive patios, offering tranquil views of the river and surrounding landscape. The primary suite is a true retreatwarm, inviting, and privately tucked away with its own patio surrounded by lush landscaping. The en-suite bathroom is a spa-like experience, featuring a grand layout, oversized shower with river views, and a luxurious steam room. The modern European farmhouse residence is a world of its ownartfully designed to blend contemporary elegance with the tranquility of nature. Completed within the last five years, the home features a striking floating staircase with iron railing, a cozy fireplace, and refined modern finishes throughout. The open-concept kitchen offers custom charm and functionality, highlighted by a built-in dining table perfect for memorable gatherings. Upstairs, a generous game room invites play and connection. The home also includes spacious bedrooms, each designed for comfort and light, and a gorgeous bathroom adorned with inlaid tile that brings a luxurious, artisan feel to everyday living. Perfect as a luxury residence, event venue, or vacation rental, this estate offers versatility, elegance, and scale. Horizon Canyon is not just a propertyit's an experience. A bold, beautiful lifestyle awaits.

