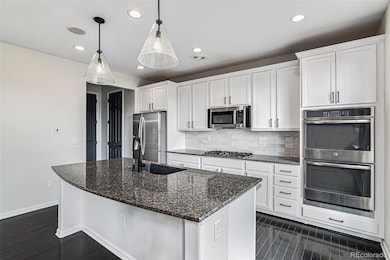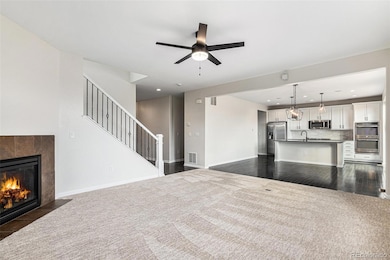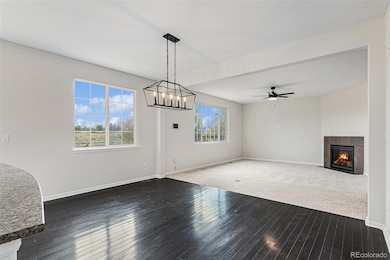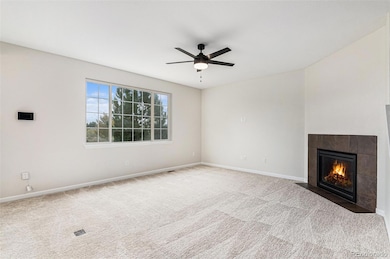6700 S Kellerman Way Aurora, CO 80016
Southeast Aurora NeighborhoodEstimated payment $3,956/month
Highlights
- Primary Bedroom Suite
- Open Floorplan
- Granite Countertops
- Pine Ridge Elementary School Rated A-
- Bonus Room
- Home Office
About This Home
*Incredible value alert!* This beautifully remodeled property offers over 3,500 square feet of thoughtfully refreshed living space at an unbeatable price - you won't find a recently updated home with this finished SF nearby for under $640k! Updates shine throughout with brand-new paint, luxe carpet, stylish plumbing and lighting fixtures, modern hardware, and a brand-new furnace for peace of mind. With 4 bedrooms plus an office, 4 bathrooms, and multiple flex and living areas, this home provides all the room you need to grow and gather. The main level greets you with a dedicated office at the entry, followed by an open-concept kitchen, dining, and living space that’s perfect for entertaining. A generous pantry, ample closet storage, and a convenient half bath add everyday functionality. Upstairs, a spacious loft offers additional flex space, two guest bedrooms share a large full bath, and the private primary suite impresses with a walk-in closet and a spa-like en suite bathroom. The finished basement expands your options with another oversized living area, a fourth bedroom, and a full bath—ideal for guests, a recreation room, home theater, and/or home gym. Bright, welcoming, and move-in ready, this home combines timeless style with modern updates. Don’t miss your chance to own a beautifully updated home in the desirable Wheatlands neighborhood.
Listing Agent
Hollermeier Realty Brokerage Email: klpelley@gmail.com,719-688-2784 License #100032389 Listed on: 09/18/2025
Home Details
Home Type
- Single Family
Est. Annual Taxes
- $6,459
Year Built
- Built in 2013 | Remodeled
HOA Fees
- $70 Monthly HOA Fees
Parking
- 2 Car Attached Garage
Home Design
- Frame Construction
- Composition Roof
Interior Spaces
- 2-Story Property
- Open Floorplan
- Ceiling Fan
- Double Pane Windows
- Family Room
- Living Room with Fireplace
- Dining Room
- Home Office
- Bonus Room
- Utility Room
- Laundry Room
- Finished Basement
- 1 Bedroom in Basement
Kitchen
- Eat-In Kitchen
- Range
- Microwave
- Dishwasher
- Kitchen Island
- Granite Countertops
- Disposal
Bedrooms and Bathrooms
- 5 Bedrooms
- Primary Bedroom Suite
- Walk-In Closet
Schools
- Pine Ridge Elementary School
- Fox Ridge Middle School
- Cherokee Trail High School
Additional Features
- Covered Patio or Porch
- 5,098 Sq Ft Lot
- Forced Air Heating and Cooling System
Community Details
- Wheatlands Metropolitan District Association, Phone Number (303) 351-5411
- Wheatlands Subdivision
Listing and Financial Details
- Exclusions: Personal Property, basement washer and dryer
- Property held in a trust
- Assessor Parcel Number 034711783
Map
Home Values in the Area
Average Home Value in this Area
Tax History
| Year | Tax Paid | Tax Assessment Tax Assessment Total Assessment is a certain percentage of the fair market value that is determined by local assessors to be the total taxable value of land and additions on the property. | Land | Improvement |
|---|---|---|---|---|
| 2024 | $5,920 | $42,927 | -- | -- |
| 2023 | $5,920 | $42,927 | $0 | $0 |
| 2022 | $5,021 | $35,570 | $0 | $0 |
| 2021 | $4,988 | $35,570 | $0 | $0 |
| 2020 | $5,073 | $36,952 | $0 | $0 |
| 2019 | $5,185 | $36,952 | $0 | $0 |
| 2018 | $4,719 | $31,046 | $0 | $0 |
| 2017 | $4,686 | $31,046 | $0 | $0 |
| 2016 | $4,258 | $30,742 | $0 | $0 |
| 2015 | $4,450 | $30,742 | $0 | $0 |
| 2014 | $4,104 | $25,774 | $0 | $0 |
| 2013 | -- | $3,510 | $0 | $0 |
Property History
| Date | Event | Price | List to Sale | Price per Sq Ft |
|---|---|---|---|---|
| 11/21/2025 11/21/25 | Price Changed | $639,000 | -1.5% | $179 / Sq Ft |
| 10/23/2025 10/23/25 | Price Changed | $649,000 | -1.5% | $182 / Sq Ft |
| 10/13/2025 10/13/25 | Price Changed | $659,000 | -1.5% | $185 / Sq Ft |
| 10/03/2025 10/03/25 | Price Changed | $669,000 | -1.5% | $188 / Sq Ft |
| 09/18/2025 09/18/25 | For Sale | $679,000 | -- | $191 / Sq Ft |
Purchase History
| Date | Type | Sale Price | Title Company |
|---|---|---|---|
| Trustee Deed | -- | None Listed On Document | |
| Warranty Deed | $450,000 | First Integrity Title | |
| Special Warranty Deed | $402,800 | None Available |
Mortgage History
| Date | Status | Loan Amount | Loan Type |
|---|---|---|---|
| Previous Owner | $413,000 | New Conventional | |
| Previous Owner | $295,000 | Adjustable Rate Mortgage/ARM |
Source: REcolorado®
MLS Number: 3126260
APN: 2071-20-3-13-033
- 24887 E Calhoun Place Unit C
- 24880 E Euclid Place
- 24846 E Calhoun Place Unit A
- 24702 E Hoover Place
- 6484 S Harvest St
- 2132 S Irvington Ct
- 25338 E Costilla Place
- 24622 E Ontario Dr
- 24583 E Hoover Place Unit B
- 25829 E Calhoun Place
- 6265 S Ider Way
- 25994 E Peakview Place
- 6247 S Muscadine Ct
- 7234 S Kellerman Way
- 7243 S Kellerman Way
- 6349 S Old Hammer Way
- 25960 E Davies Dr
- 7265 S Millbrook Ct
- 24248 E Roxbury Cir
- 23940 E Easter Place
- 25170 E Ottawa Dr
- 6855 S Langdale St
- 6855 S Langdale St Unit FL2-ID2096A
- 6855 S Langdale St Unit FL3-ID1961A
- 6855 S Langdale St Unit FL3-ID175A
- 6855 S Langdale St Unit FL2-ID931A
- 6855 S Langdale St Unit FL3-ID1912A
- 6855 S Langdale St Unit FL3-ID389A
- 6855 S Langdale St Unit FL1-ID2050A
- 6855 S Langdale St Unit FL3-ID1969A
- 26101 E Calhoun Place
- 26105 E Calhoun Place
- 26195 E Calhoun Place
- 6620 S Newbern St
- 25447 E Arbor Dr
- 7149 S Little River Ct
- 24750 E Applewood Cir
- 26126 E Calhoun Place
- 26136 E Calhoun Place
- 26142 E Calhoun Place







