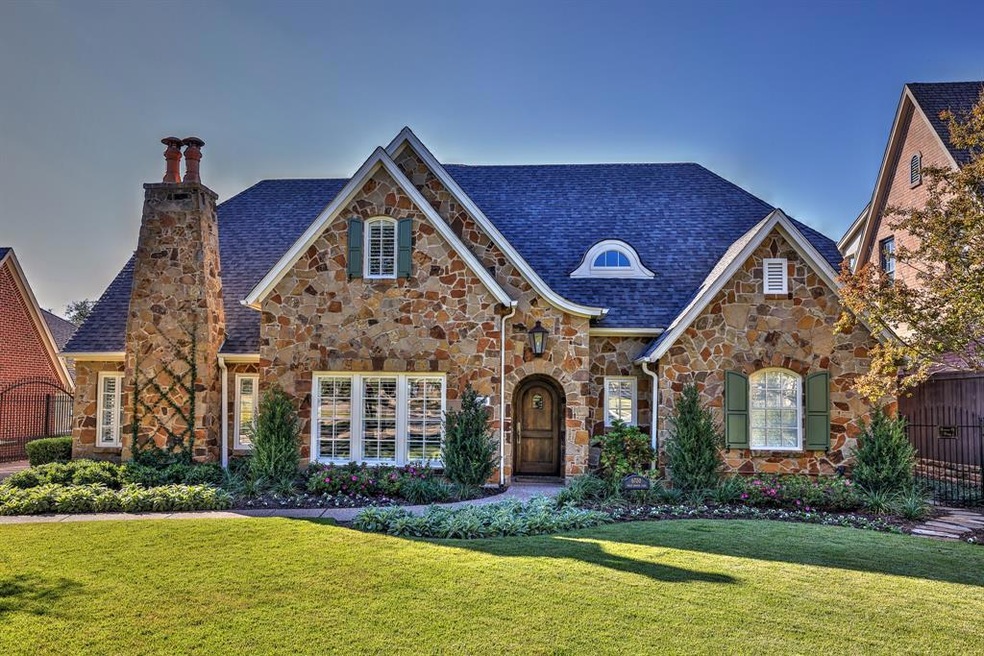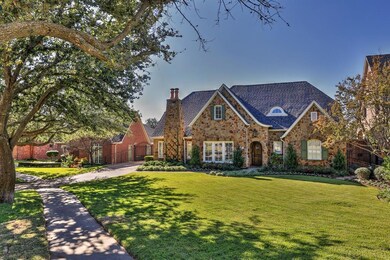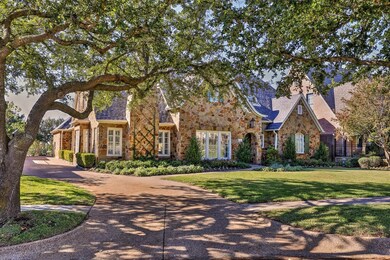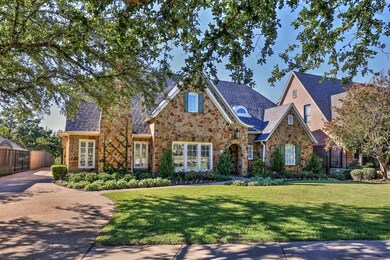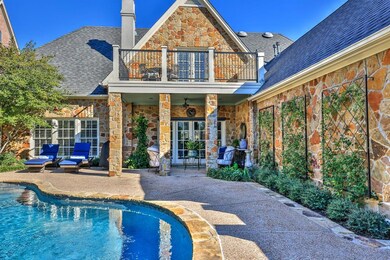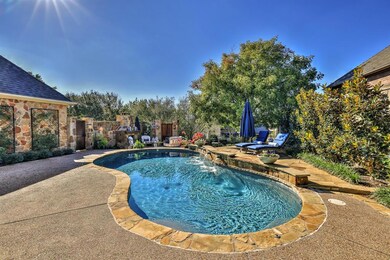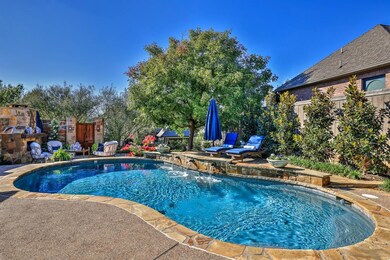
6700 W Dover Terrace Fort Worth, TX 76132
Mira Vista NeighborhoodHighlights
- In Ground Pool
- English Architecture
- Outdoor Living Area
- Built-In Refrigerator
- Wood Flooring
- Park or Greenbelt View
About This Home
As of December 2021MULTIPLE OFFERS. Offers due by 1 pm 11-10. Charming updated home in the sought after gated neighborhood, Trinity Heights. Stone exterior with gas lantern. Three fireplaces - 2 inside, 1 outside. Gourmet kitchen with an island, soapstone countertops, Shaws fireclay farmhouse sink, soft close doors and drawers, built in Sub Zero refrigerator, uLine wine refrigerator, Thermador gas stove, oven, warming drawer and dishwasher. Hardwood flooring throughout majority 1st floor. Plantation shutters throughout. Custom draperies and high end designer light fixtures. Spacious backyard with multiple patios, pool and outdoor fireplace. New landscaping in front and back, designed and implemented by Fowlkes Norman.
Last Agent to Sell the Property
Moore Real Estate License #0547363 Listed on: 11/06/2021
Home Details
Home Type
- Single Family
Est. Annual Taxes
- $16,197
Year Built
- Built in 1999
Lot Details
- 0.29 Acre Lot
- Gated Home
- Stone Wall
- Wrought Iron Fence
- Wood Fence
- Landscaped
- Interior Lot
- Sprinkler System
- Few Trees
HOA Fees
- $92 Monthly HOA Fees
Parking
- 2-Car Garage with one garage door
- Oversized Parking
- Rear-Facing Garage
- Epoxy
- Garage Door Opener
Home Design
- English Architecture
- Slab Foundation
- Composition Roof
- Stone Siding
Interior Spaces
- 3,248 Sq Ft Home
- 2-Story Property
- Sound System
- Wired For A Flat Screen TV
- Wainscoting
- Ceiling Fan
- Decorative Lighting
- 2 Fireplaces
- Wood Burning Fireplace
- Gas Log Fireplace
- Metal Fireplace
- Fireplace Features Masonry
- ENERGY STAR Qualified Windows
- Shades
- Plantation Shutters
- Park or Greenbelt Views
Kitchen
- Electric Oven
- Plumbed For Gas In Kitchen
- Gas Cooktop
- Warming Drawer
- Built-In Refrigerator
- Plumbed For Ice Maker
- Dishwasher
- Wine Cooler
- Disposal
Flooring
- Wood
- Carpet
- Ceramic Tile
Bedrooms and Bathrooms
- 4 Bedrooms
Laundry
- Full Size Washer or Dryer
- Washer and Gas Dryer Hookup
Home Security
- Burglar Security System
- Smart Home
- Fire and Smoke Detector
Eco-Friendly Details
- Energy-Efficient Appliances
- Energy-Efficient Insulation
- Rain or Freeze Sensor
- Energy-Efficient Thermostat
Pool
- In Ground Pool
- Pool Water Feature
- Gunite Pool
- Pool Sweep
Outdoor Features
- Balcony
- Covered Deck
- Covered patio or porch
- Outdoor Living Area
- Fire Pit
Schools
- Oakmont Elementary School
- Crowley Middle School
- North Crowley High School
Utilities
- Central Heating and Cooling System
- Heating System Uses Natural Gas
- Underground Utilities
- Individual Gas Meter
- Gas Water Heater
- High Speed Internet
- Satellite Dish
- Cable TV Available
Listing and Financial Details
- Legal Lot and Block 42 / 1
- Assessor Parcel Number 07239270
- $18,004 per year unexempt tax
Community Details
Overview
- Association fees include full use of facilities, maintenance structure, management fees
- Trinity Heights HOA, Phone Number (817) 797-6950
- Trinity Heights Crowley Isd Subdivision
- Mandatory home owners association
Recreation
- Park
Security
- Fenced around community
Ownership History
Purchase Details
Purchase Details
Home Financials for this Owner
Home Financials are based on the most recent Mortgage that was taken out on this home.Purchase Details
Home Financials for this Owner
Home Financials are based on the most recent Mortgage that was taken out on this home.Purchase Details
Home Financials for this Owner
Home Financials are based on the most recent Mortgage that was taken out on this home.Purchase Details
Home Financials for this Owner
Home Financials are based on the most recent Mortgage that was taken out on this home.Purchase Details
Home Financials for this Owner
Home Financials are based on the most recent Mortgage that was taken out on this home.Purchase Details
Purchase Details
Home Financials for this Owner
Home Financials are based on the most recent Mortgage that was taken out on this home.Similar Homes in Fort Worth, TX
Home Values in the Area
Average Home Value in this Area
Purchase History
| Date | Type | Sale Price | Title Company |
|---|---|---|---|
| Special Warranty Deed | -- | None Listed On Document | |
| Warranty Deed | -- | Rattikin Title Southwest | |
| Vendors Lien | -- | Rtc | |
| Warranty Deed | -- | None Available | |
| Vendors Lien | -- | Rattikin Title Co | |
| Vendors Lien | -- | None Available | |
| Warranty Deed | -- | None Available | |
| Vendors Lien | -- | Rattikin Title Co |
Mortgage History
| Date | Status | Loan Amount | Loan Type |
|---|---|---|---|
| Previous Owner | $480,900 | New Conventional | |
| Previous Owner | $534,480 | VA | |
| Previous Owner | $522,233 | VA | |
| Previous Owner | $460,000 | New Conventional | |
| Previous Owner | $280,000 | Adjustable Rate Mortgage/ARM | |
| Previous Owner | $300,000 | New Conventional | |
| Previous Owner | $441,600 | Purchase Money Mortgage | |
| Previous Owner | $184,500 | Unknown | |
| Previous Owner | $332,800 | Construction |
Property History
| Date | Event | Price | Change | Sq Ft Price |
|---|---|---|---|---|
| 12/27/2021 12/27/21 | Sold | -- | -- | -- |
| 11/11/2021 11/11/21 | Pending | -- | -- | -- |
| 11/06/2021 11/06/21 | For Sale | $815,000 | +23.7% | $251 / Sq Ft |
| 08/23/2018 08/23/18 | Sold | -- | -- | -- |
| 07/19/2018 07/19/18 | Pending | -- | -- | -- |
| 07/13/2018 07/13/18 | For Sale | $659,000 | -- | $203 / Sq Ft |
Tax History Compared to Growth
Tax History
| Year | Tax Paid | Tax Assessment Tax Assessment Total Assessment is a certain percentage of the fair market value that is determined by local assessors to be the total taxable value of land and additions on the property. | Land | Improvement |
|---|---|---|---|---|
| 2024 | $16,197 | $807,387 | $150,000 | $657,387 |
| 2023 | $19,883 | $808,962 | $150,000 | $658,962 |
| 2022 | $21,599 | $782,335 | $100,000 | $682,335 |
| 2021 | $18,486 | $636,437 | $100,000 | $536,437 |
| 2020 | $19,119 | $651,821 | $100,000 | $551,821 |
| 2019 | $20,415 | $665,236 | $100,000 | $565,236 |
| 2018 | $13,813 | $518,417 | $100,000 | $418,417 |
| 2017 | $15,951 | $509,447 | $100,000 | $409,447 |
| 2016 | $15,690 | $501,126 | $100,000 | $401,126 |
| 2015 | $18,276 | $577,200 | $55,000 | $522,200 |
| 2014 | $18,276 | $577,200 | $55,000 | $522,200 |
Agents Affiliated with this Home
-
DeeAnn Moore

Seller's Agent in 2021
DeeAnn Moore
Moore Real Estate
(817) 517-4865
84 in this area
152 Total Sales
-
Paige Ewert
P
Buyer's Agent in 2021
Paige Ewert
Burt Ladner Real Estate LLC
(972) 358-8901
1 in this area
36 Total Sales
-
Peggy Douglas

Seller's Agent in 2018
Peggy Douglas
William Trew
(817) 733-7307
2 in this area
61 Total Sales
-
Laura Spann
L
Buyer's Agent in 2018
Laura Spann
Briggs Freeman Sotheby's Int'l
(817) 235-4588
12 in this area
201 Total Sales
Map
Source: North Texas Real Estate Information Systems (NTREIS)
MLS Number: 14702015
APN: 07239270
- 6537 S Dover Terrace
- 6705 Medinah Dr
- 6612 Medinah Dr
- 6633 York St
- 6800 Oak Hill Dr
- 6600 Sahalee Dr
- 7904 Vista Ridge Dr S
- 7905 Vista Ridge Dr S
- 6420 Briercliff Ct
- 6809 Lahontan Dr
- 6925 Tameron Trail
- 6821 Saucon Valley Dr
- 7605 Ramble Wood Trail
- 6133 Forest Highlands Dr
- 6408 Hawthorne Park Dr
- 7117 Quail Ridge Rd
- 7020 Shinnecock Hills Dr
- 5909 Kittansett Ct
- 7129 Aspen Wood Trail
- 5825 Forest Highlands Dr
