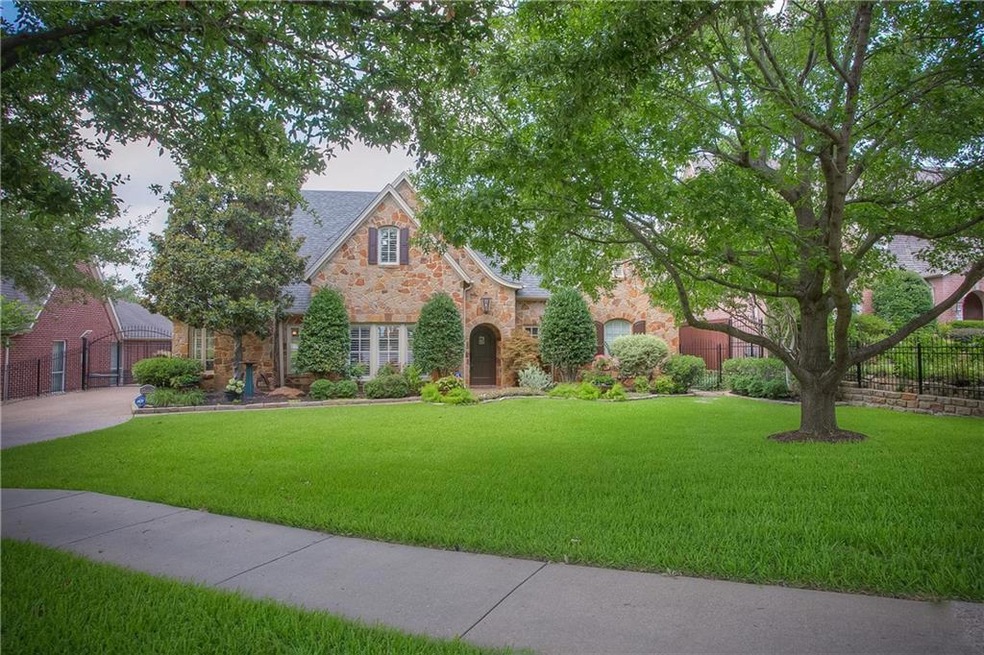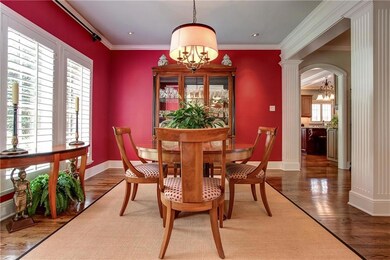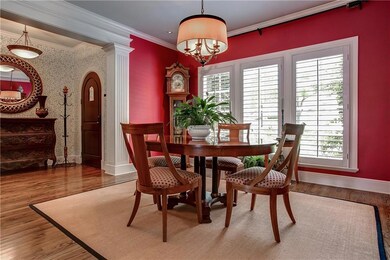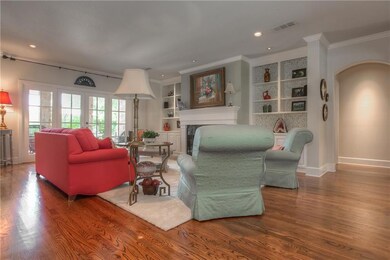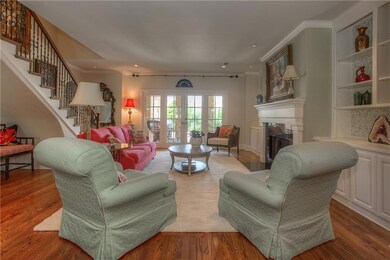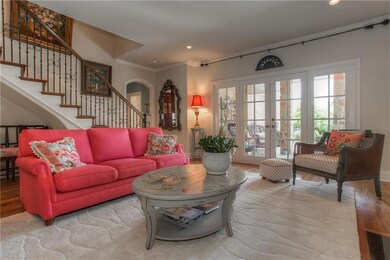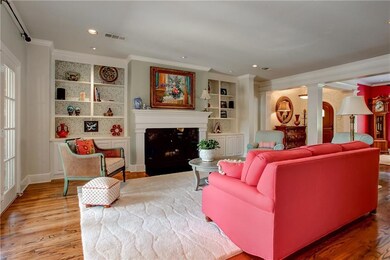
6700 W Dover Terrace Fort Worth, TX 76132
Mira Vista NeighborhoodHighlights
- In Ground Pool
- Built-In Refrigerator
- Vaulted Ceiling
- Gated Community
- Deck
- Traditional Architecture
About This Home
As of December 2021Beautiful Village build. Custom features and gorgeous mill work throughout home; Great floor plan w large master suite down. Up are 3 brs, 2 baths plus flex room. Oversize BR w Custom built ins and Murphy bed opens to huge balcony. Walls of windows, plantation shutters. Chef's kitchen w working island, custom cabinets, sub zero fridge, granite, stainless Thermador gas range, wine fridge. Large brkfst room with fp could be living area. French doors extend family room to outdoor living space creating a fabulous entertaining area. Pool, 2 patios, gas fire pit, built in 360' umbrellas to shade at press of a button. Terraced lower yard, lots of nice shade, views and privacy. Gated. EXCELLENCE. A MUST SEE.
Last Agent to Sell the Property
Williams Trew Real Estate License #0353288 Listed on: 07/13/2018

Home Details
Home Type
- Single Family
Est. Annual Taxes
- $16,197
Year Built
- Built in 1999
Lot Details
- 0.29 Acre Lot
- Wrought Iron Fence
- Wood Fence
- Landscaped
- Interior Lot
- Irregular Lot
- Sprinkler System
- Many Trees
HOA Fees
- $77 Monthly HOA Fees
Parking
- 2 Car Garage
- Rear-Facing Garage
- Garage Door Opener
Home Design
- Traditional Architecture
- Slab Foundation
- Composition Roof
- Stone Siding
Interior Spaces
- 3,248 Sq Ft Home
- 2-Story Property
- Vaulted Ceiling
- Ceiling Fan
- Decorative Lighting
- 2 Fireplaces
- Wood Burning Fireplace
- Gas Log Fireplace
- ENERGY STAR Qualified Windows
- Plantation Shutters
- 12 Inch+ Attic Insulation
- Prewired Security
- Full Size Washer or Dryer
Kitchen
- Electric Oven
- Plumbed For Gas In Kitchen
- Gas Cooktop
- Microwave
- Built-In Refrigerator
- Plumbed For Ice Maker
- Dishwasher
- Wine Cooler
- Disposal
Flooring
- Wood
- Carpet
- Stone
Bedrooms and Bathrooms
- 4 Bedrooms
Eco-Friendly Details
- Energy-Efficient Appliances
- Energy-Efficient Insulation
Pool
- In Ground Pool
- Pool Water Feature
- Gunite Pool
- Pool Sweep
Outdoor Features
- Balcony
- Deck
- Covered patio or porch
- Fire Pit
- Rain Gutters
Schools
- Oakmont Elementary School
- Crowley Middle School
- Northcrowl High School
Utilities
- Forced Air Zoned Heating and Cooling System
- Gas Jet Heater
- Underground Utilities
- Individual Gas Meter
- Gas Water Heater
- High Speed Internet
- Cable TV Available
Listing and Financial Details
- Legal Lot and Block 42 / 1
- Assessor Parcel Number 07239270
- $15,808 per year unexempt tax
Community Details
Overview
- Association fees include maintenance structure
- Brian Gibson HOA, Phone Number (817) 797-6950
- Trinity Heights Crowley Isd Subdivision
- Mandatory home owners association
- Greenbelt
Recreation
- Park
Security
- Fenced around community
- Gated Community
Ownership History
Purchase Details
Purchase Details
Home Financials for this Owner
Home Financials are based on the most recent Mortgage that was taken out on this home.Purchase Details
Home Financials for this Owner
Home Financials are based on the most recent Mortgage that was taken out on this home.Purchase Details
Home Financials for this Owner
Home Financials are based on the most recent Mortgage that was taken out on this home.Purchase Details
Home Financials for this Owner
Home Financials are based on the most recent Mortgage that was taken out on this home.Purchase Details
Home Financials for this Owner
Home Financials are based on the most recent Mortgage that was taken out on this home.Purchase Details
Purchase Details
Home Financials for this Owner
Home Financials are based on the most recent Mortgage that was taken out on this home.Similar Homes in the area
Home Values in the Area
Average Home Value in this Area
Purchase History
| Date | Type | Sale Price | Title Company |
|---|---|---|---|
| Special Warranty Deed | -- | None Listed On Document | |
| Warranty Deed | -- | Rattikin Title Southwest | |
| Vendors Lien | -- | Rtc | |
| Warranty Deed | -- | None Available | |
| Vendors Lien | -- | Rattikin Title Co | |
| Vendors Lien | -- | None Available | |
| Warranty Deed | -- | None Available | |
| Vendors Lien | -- | Rattikin Title Co |
Mortgage History
| Date | Status | Loan Amount | Loan Type |
|---|---|---|---|
| Previous Owner | $480,900 | New Conventional | |
| Previous Owner | $534,480 | VA | |
| Previous Owner | $522,233 | VA | |
| Previous Owner | $460,000 | New Conventional | |
| Previous Owner | $280,000 | Adjustable Rate Mortgage/ARM | |
| Previous Owner | $300,000 | New Conventional | |
| Previous Owner | $441,600 | Purchase Money Mortgage | |
| Previous Owner | $184,500 | Unknown | |
| Previous Owner | $332,800 | Construction |
Property History
| Date | Event | Price | Change | Sq Ft Price |
|---|---|---|---|---|
| 12/27/2021 12/27/21 | Sold | -- | -- | -- |
| 11/11/2021 11/11/21 | Pending | -- | -- | -- |
| 11/06/2021 11/06/21 | For Sale | $815,000 | +23.7% | $251 / Sq Ft |
| 08/23/2018 08/23/18 | Sold | -- | -- | -- |
| 07/19/2018 07/19/18 | Pending | -- | -- | -- |
| 07/13/2018 07/13/18 | For Sale | $659,000 | -- | $203 / Sq Ft |
Tax History Compared to Growth
Tax History
| Year | Tax Paid | Tax Assessment Tax Assessment Total Assessment is a certain percentage of the fair market value that is determined by local assessors to be the total taxable value of land and additions on the property. | Land | Improvement |
|---|---|---|---|---|
| 2024 | $16,197 | $807,387 | $150,000 | $657,387 |
| 2023 | $19,883 | $808,962 | $150,000 | $658,962 |
| 2022 | $21,599 | $782,335 | $100,000 | $682,335 |
| 2021 | $18,486 | $636,437 | $100,000 | $536,437 |
| 2020 | $19,119 | $651,821 | $100,000 | $551,821 |
| 2019 | $20,415 | $665,236 | $100,000 | $565,236 |
| 2018 | $13,813 | $518,417 | $100,000 | $418,417 |
| 2017 | $15,951 | $509,447 | $100,000 | $409,447 |
| 2016 | $15,690 | $501,126 | $100,000 | $401,126 |
| 2015 | $18,276 | $577,200 | $55,000 | $522,200 |
| 2014 | $18,276 | $577,200 | $55,000 | $522,200 |
Agents Affiliated with this Home
-
DeeAnn Moore

Seller's Agent in 2021
DeeAnn Moore
Moore Real Estate
(817) 517-4865
84 in this area
152 Total Sales
-
Paige Ewert
P
Buyer's Agent in 2021
Paige Ewert
Burt Ladner Real Estate LLC
(972) 358-8901
1 in this area
36 Total Sales
-
Peggy Douglas

Seller's Agent in 2018
Peggy Douglas
William Trew
(817) 733-7307
2 in this area
63 Total Sales
-
Laura Spann
L
Buyer's Agent in 2018
Laura Spann
Briggs Freeman Sotheby's Int'l
(817) 235-4588
12 in this area
201 Total Sales
Map
Source: North Texas Real Estate Information Systems (NTREIS)
MLS Number: 13875233
APN: 07239270
- 6537 S Dover Terrace
- 6705 Medinah Dr
- 6612 Medinah Dr
- 6633 York St
- 6800 Oak Hill Dr
- 6600 Sahalee Dr
- 7904 Vista Ridge Dr S
- 7905 Vista Ridge Dr S
- 6420 Briercliff Ct
- 6809 Lahontan Dr
- 6925 Tameron Trail
- 6821 Saucon Valley Dr
- 6133 Forest Highlands Dr
- 6408 Hawthorne Park Dr
- 7117 Quail Ridge Rd
- 7020 Shinnecock Hills Dr
- 5909 Kittansett Ct
- 7129 Aspen Wood Trail
- 5825 Forest Highlands Dr
- 6001 Laurel Valley Ct
