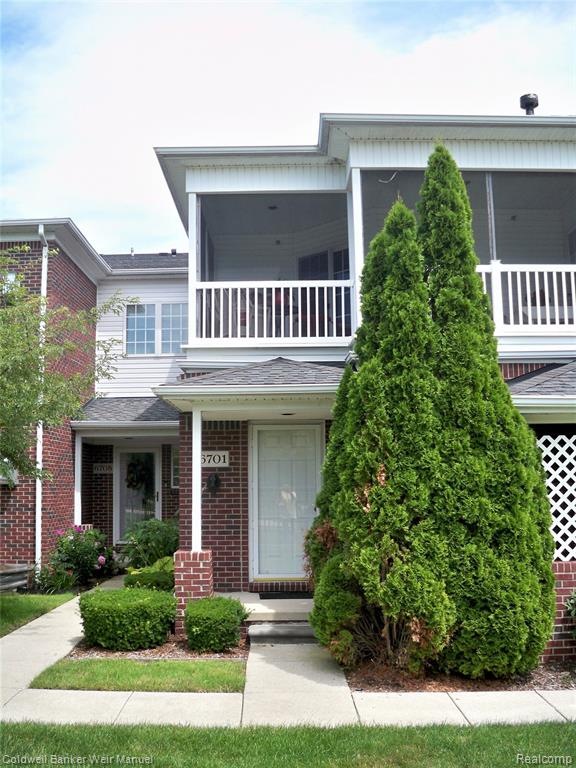
$239,000
- 2 Beds
- 2 Baths
- 1,067 Sq Ft
- 11186 Spruce Ct
- Unit 105
- Washington, MI
*** FRESH PAINT AS OF JULY 13 *** 2 bedroom, 2 bath Brick Ranch condo on full basement w/2-car attached (tandem) garage. New vinyl plank flooring throughout living room, kitchen & dining area. New carpet in both bedrooms. Large primary bedroom includes private bath & walk-in closet. Wide open floor plan w/ large sky light in kitchen for plenty of natural light. Timber Mill community is peaceful,
Ken Lipowski RE/MAX First
