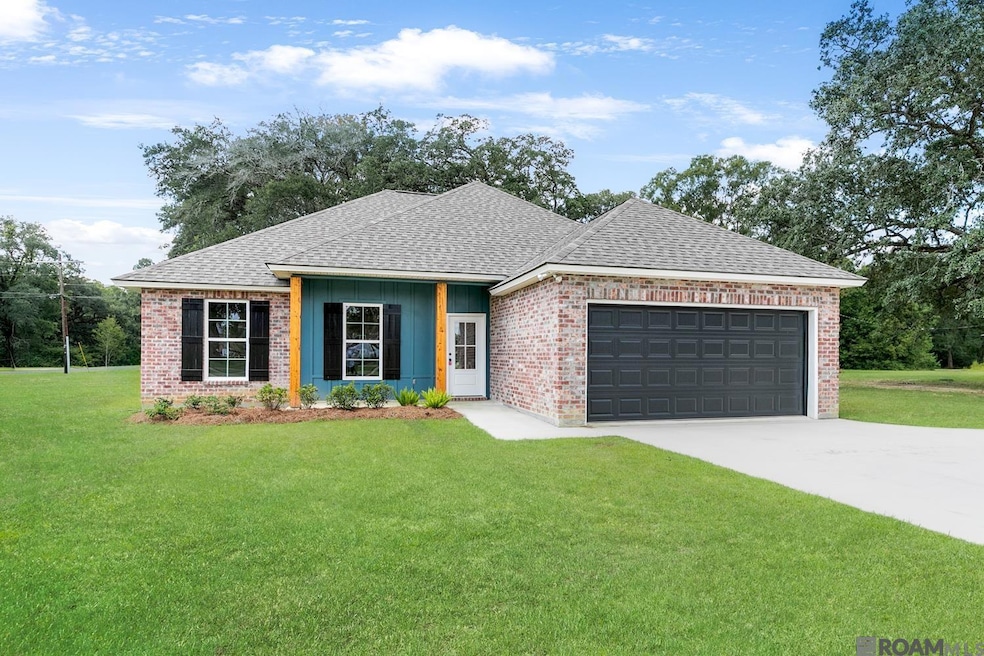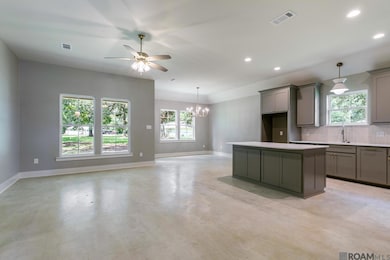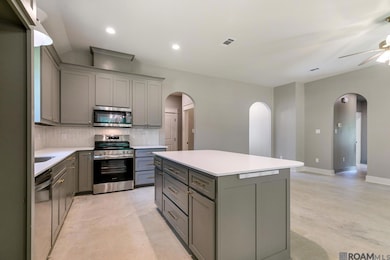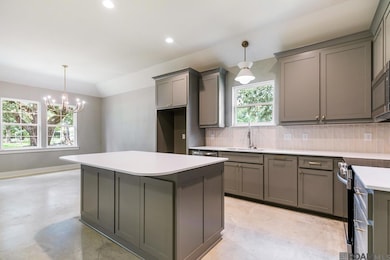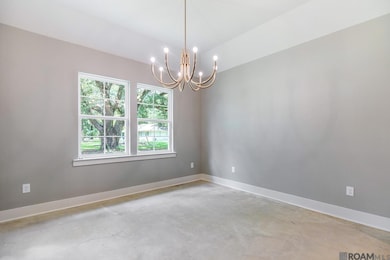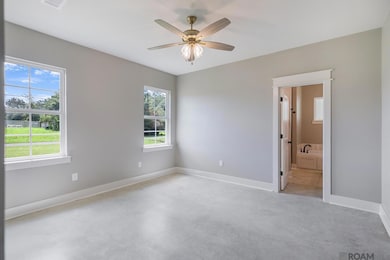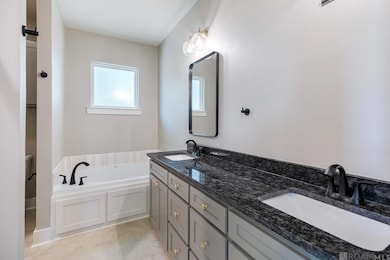6701 Kohler Ln Central, LA 70739
Highlights
- New Construction
- 0.5 Acre Lot
- Cooling Available
- Bellingrath Hills Elementary School Rated A-
- Soaking Tub
- Ceiling Fan
About This Home
Discover your dream rental home nestled on a sprawling half-acre lot off prestigious Kohler Lane, one of Central's most sought-after addresses. This beautifully quaint residence offers the perfect blend of timeless elegance and modern luxury, situated in an area renowned for its top-rated schools and vibrant community atmosphere. Step inside and be captivated by the exquisite features and meticulous attention to detail found throughout. The spacious living areas flow seamlessly, ideal for both grand entertaining and intimate family gatherings. This is more than a home; it's a lifestyle. Experience the best of Central living with easy access to community amenities, shopping, dining, and parks, all while enjoying the peace and privacy of your own Southern retreat. Don't miss this rare opportunity to rent a truly exceptional property off Kholer Lane. Schedule your private showing today!
Home Details
Home Type
- Single Family
Est. Annual Taxes
- $463
Year Built
- Built in 2025 | New Construction
Parking
- 2 Parking Spaces
Home Design
- Frame Construction
- Vinyl Siding
Interior Spaces
- 1,701 Sq Ft Home
- 1-Story Property
- Ceiling Fan
- Attic Access Panel
- Fire and Smoke Detector
- Washer and Dryer Hookup
Kitchen
- Electric Cooktop
- Microwave
- Dishwasher
- Disposal
Bedrooms and Bathrooms
- 4 Bedrooms
- En-Suite Bathroom
- 2 Full Bathrooms
- Soaking Tub
- Separate Shower
Additional Features
- Exterior Lighting
- 0.5 Acre Lot
- Cooling Available
Community Details
Overview
- Rural Tract Subdivision
Pet Policy
- No Pets Allowed
Map
Source: Greater Baton Rouge Association of REALTORS®
MLS Number: 2025019168
APN: 00473499
- 14362 Greenwell Springs Rd
- 13512 Bogwood Ave
- 14871 Greenwell Springs Rd
- 13801 Old Greenwell Springs Rd
- 7389 N Eisworth Ave
- 7425 Sullivan Rd
- 13800 Old Greenwell Springs Rd
- 13004 W Waterside Dr
- 13013 W Waterside Dr
- 7416 Chennault Way
- 13315 Minette Ln
- 25 Central Thruway
- 13112 Elissa Ln
- 13183 Elissa Ln
- 13132 Elissa Ln
- 13152 Elissa Ln
- 7720 Brett Place
- 13174 Elissa Ln
- 13201 Magnolia Square Dr
- 13236 Magnolia Square Dr
- 13112 Elissa Ln
- 5319 Wexford Dr
- 12852 Delores Dr
- 12856 Delores Dr
- 9655 Sullivan Rd
- 14150 Grand Settlement Blvd
- 11320 Greenwell Springs Rd
- 10127 Grayton Dr
- 10263 Alderman Dr
- 14743 Central Woods Ave Unit C
- 10252 El Scott None
- 10252 El Scott Ave
- 11825 Spring Meadow Dr
- 9477 Lansdowne Rd
- 12254 La Margie Ave
- 14732 Hooper Rd
- 14732 Hooper Rd Unit B
- 11440 Bard Ave
- 14358 N Holly St
- 13047 Florida Blvd
