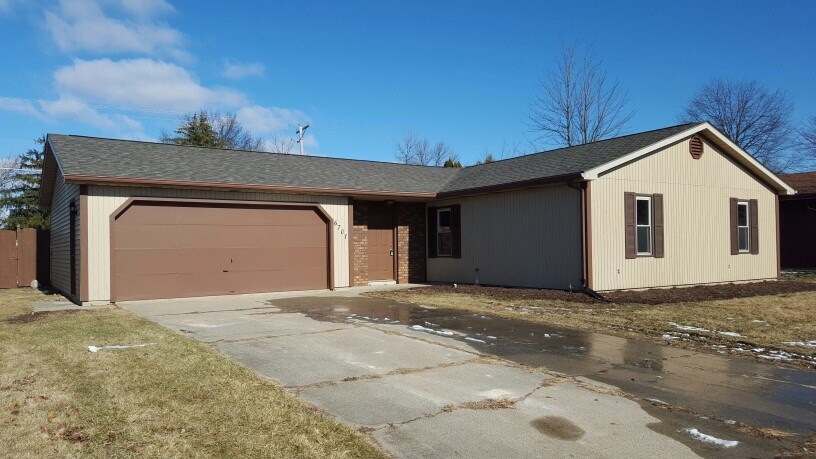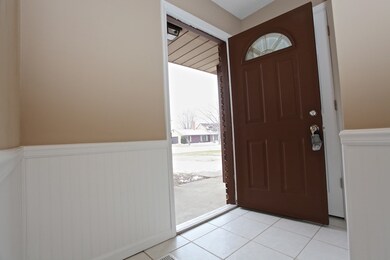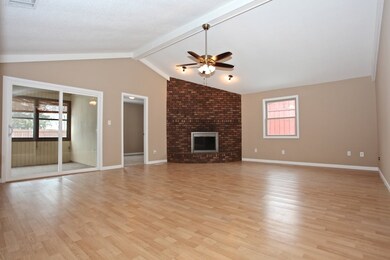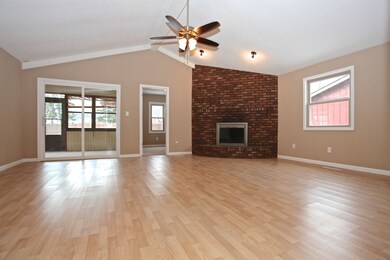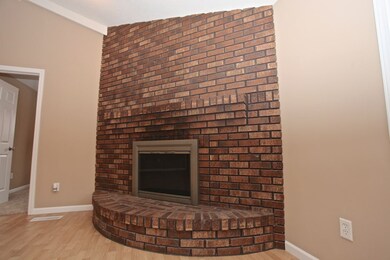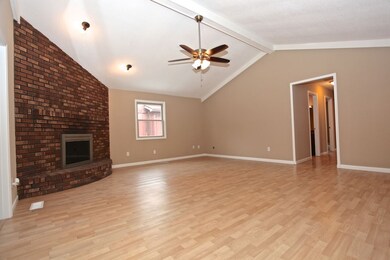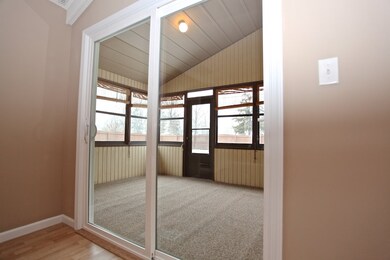
6701 Laurelwood Cove Fort Wayne, IN 46835
Hillsboro NeighborhoodHighlights
- Primary Bedroom Suite
- Ranch Style House
- Cathedral Ceiling
- Open Floorplan
- Backs to Open Ground
- Great Room
About This Home
As of September 2020BEAUTIFULLY UPDATED AND UPGRADED 4 bedroom/2 full bathroom home now available in Hillsboro subdivision! So many BRAND NEW items! New roof! New furnace! New air conditioner! New water heater! New paint! New carpet! New stainless steel appliances! New sliding glass door! New ceiling fans! AND MORE! You don't want to miss out on a truly MOVE-IN READY home! Call, text, or email for your own personal showing today!
Home Details
Home Type
- Single Family
Est. Annual Taxes
- $2,130
Year Built
- Built in 1979
Lot Details
- 9,583 Sq Ft Lot
- Lot Dimensions are 130x75
- Backs to Open Ground
- Property is Fully Fenced
- Privacy Fence
- Wood Fence
- Level Lot
HOA Fees
- $7 Monthly HOA Fees
Parking
- 2 Car Attached Garage
- Driveway
Home Design
- Ranch Style House
- Slab Foundation
- Shingle Roof
- Asphalt Roof
- Cedar
- Vinyl Construction Material
Interior Spaces
- Open Floorplan
- Chair Railings
- Cathedral Ceiling
- Wood Burning Fireplace
- Entrance Foyer
- Great Room
- Living Room with Fireplace
- Sump Pump
- Laundry on main level
Kitchen
- Eat-In Kitchen
- Laminate Countertops
- Disposal
Flooring
- Carpet
- Laminate
- Vinyl
Bedrooms and Bathrooms
- 4 Bedrooms
- Primary Bedroom Suite
- 2 Full Bathrooms
- Bathtub with Shower
- Separate Shower
Utilities
- Forced Air Heating and Cooling System
- Heating System Uses Gas
Additional Features
- Energy-Efficient HVAC
- Enclosed patio or porch
- Suburban Location
Listing and Financial Details
- Assessor Parcel Number 02-08-15-126-005.000-072
Community Details
Recreation
- Community Playground
Ownership History
Purchase Details
Home Financials for this Owner
Home Financials are based on the most recent Mortgage that was taken out on this home.Purchase Details
Home Financials for this Owner
Home Financials are based on the most recent Mortgage that was taken out on this home.Purchase Details
Home Financials for this Owner
Home Financials are based on the most recent Mortgage that was taken out on this home.Purchase Details
Purchase Details
Home Financials for this Owner
Home Financials are based on the most recent Mortgage that was taken out on this home.Purchase Details
Home Financials for this Owner
Home Financials are based on the most recent Mortgage that was taken out on this home.Similar Homes in Fort Wayne, IN
Home Values in the Area
Average Home Value in this Area
Purchase History
| Date | Type | Sale Price | Title Company |
|---|---|---|---|
| Warranty Deed | $160,000 | Fidelity National Ttl Co Llc | |
| Warranty Deed | -- | Centurion Land Title Inc | |
| Special Warranty Deed | $58,000 | Sojourners Title Agency | |
| Sheriffs Deed | $83,300 | None Available | |
| Warranty Deed | -- | Lawyers Title | |
| Interfamily Deed Transfer | -- | -- |
Mortgage History
| Date | Status | Loan Amount | Loan Type |
|---|---|---|---|
| Open | $155,200 | New Conventional | |
| Previous Owner | $112,818 | FHA | |
| Previous Owner | $81,000 | Credit Line Revolving | |
| Previous Owner | $109,000 | Fannie Mae Freddie Mac | |
| Previous Owner | $93,000 | No Value Available |
Property History
| Date | Event | Price | Change | Sq Ft Price |
|---|---|---|---|---|
| 09/30/2020 09/30/20 | Sold | $160,000 | +0.6% | $108 / Sq Ft |
| 08/27/2020 08/27/20 | Pending | -- | -- | -- |
| 08/26/2020 08/26/20 | For Sale | $159,000 | +38.4% | $108 / Sq Ft |
| 04/08/2016 04/08/16 | Sold | $114,900 | 0.0% | $78 / Sq Ft |
| 02/22/2016 02/22/16 | Pending | -- | -- | -- |
| 01/23/2016 01/23/16 | For Sale | $114,900 | +98.1% | $78 / Sq Ft |
| 12/08/2015 12/08/15 | Sold | $58,000 | -15.3% | $39 / Sq Ft |
| 11/20/2015 11/20/15 | Pending | -- | -- | -- |
| 10/23/2015 10/23/15 | For Sale | $68,500 | -- | $46 / Sq Ft |
Tax History Compared to Growth
Tax History
| Year | Tax Paid | Tax Assessment Tax Assessment Total Assessment is a certain percentage of the fair market value that is determined by local assessors to be the total taxable value of land and additions on the property. | Land | Improvement |
|---|---|---|---|---|
| 2024 | $2,329 | $232,300 | $33,500 | $198,800 |
| 2022 | $2,072 | $185,400 | $33,500 | $151,900 |
| 2021 | $1,754 | $158,400 | $21,200 | $137,200 |
| 2020 | $1,523 | $140,300 | $21,200 | $119,100 |
| 2019 | $1,432 | $132,700 | $21,200 | $111,500 |
| 2018 | $1,325 | $122,500 | $21,200 | $101,300 |
| 2017 | $1,256 | $116,400 | $21,200 | $95,200 |
| 2016 | $1,185 | $111,300 | $21,200 | $90,100 |
| 2014 | $2,130 | $102,600 | $21,200 | $81,400 |
| 2013 | $2,078 | $100,200 | $21,200 | $79,000 |
Agents Affiliated with this Home
-

Seller's Agent in 2020
Michelle Wyatt
Wyatt Group Realtors
(260) 341-9897
3 in this area
205 Total Sales
-
R
Buyer's Agent in 2020
Ryan Blythe
North Eastern Group Realty
(260) 494-9490
2 in this area
97 Total Sales
-

Seller's Agent in 2016
John Sommer
CENTURY 21 Bradley Realty, Inc
(260) 399-1177
61 Total Sales
-

Buyer's Agent in 2016
Vicki Topp
CENTURY 21 Bradley Realty, Inc
(260) 450-2920
178 Total Sales
-

Seller's Agent in 2015
Duane Wilder
Coldwell Banker Real Estate Gr
(260) 748-7849
42 Total Sales
-
R
Buyer's Agent in 2015
Ryan Slone
CENTURY 21 Bradley Realty, Inc
Map
Source: Indiana Regional MLS
MLS Number: 201602699
APN: 02-08-15-126-005.000-072
- 8121 Rothman Rd
- 7415 Tanbark Ln
- 7230 Pomodoro Pkwy
- 6827 Belle Plain Cove
- 8401 Rothman Rd
- 7901 Rothman Rd
- 6415 Margot Way
- 6506 Woodthrush Dr
- 6605 Hillsboro Ln
- 7711 High Tower Place
- 7201 Allenbrook Blvd
- 7505 Sweet Spire Dr
- 7613 Sweet Spire Dr
- 7823 Ridgeside Ln
- 3849 Pebble Creek Place
- 6135 Bridlewood Dr
- 6427 Londonderry Ln
- 6420 Londonderry Ln
- 6709 Shag Bark Ct
- 8041 Harrisburg Ln
