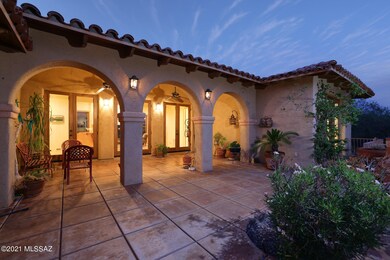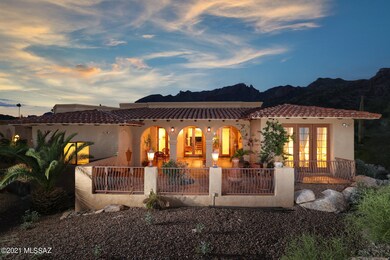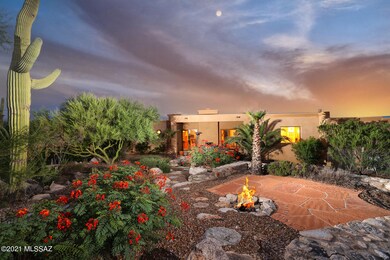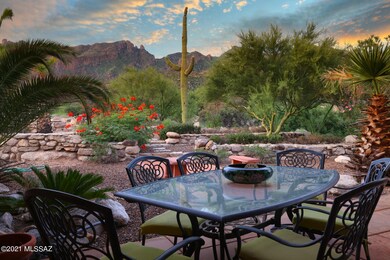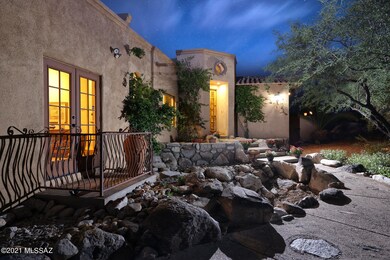
6701 N Cocopas Rd Tucson, AZ 85718
Estimated Value: $1,267,000 - $1,302,000
Highlights
- 2 Car Garage
- City View
- Hilltop Location
- Sunrise Drive Elementary School Rated A
- 0.86 Acre Lot
- Santa Barbara Architecture
About This Home
As of October 2021Designer / builder personal residence Santa Barbara styled home on an amazing view lot with both north and south orientation and complete privacy. Formal entry that leads into a grand room with an oversized fireplace, high wood beamed ceilings and french doors that open up to entertaining patios with your choice of mountain or city views. Large formal dining room adjoins a cooks kitchen with dual pantries, 5 burner stove, granite island, convection oven, ect. Master suite incorporates a den, dual master walk-in closets and a luxurious bathroom. Split floor plan has dual offices with closets and a guest bedroom. Large laundry room with sink and storage. 2 car garage with a storage room and a workshop space. We look forward to showing you this incredible home!
Home Details
Home Type
- Single Family
Est. Annual Taxes
- $8,050
Year Built
- Built in 2003
Lot Details
- 0.86 Acre Lot
- Lot Dimensions are 230 x 263
- South Facing Home
- Desert Landscape
- Corner Lot
- Paved or Partially Paved Lot
- Hilltop Location
- Back and Front Yard
- Property is zoned Pima County - CR1
HOA Fees
- $6 Monthly HOA Fees
Property Views
- City
- Mountain
- Desert
Home Design
- Santa Barbara Architecture
- Tile Roof
- Built-Up Roof
- Masonry
Interior Spaces
- 3,631 Sq Ft Home
- Property has 1 Level
- Wet Bar
- Entertainment System
- Wired For Sound
- Built-In Desk
- Shelving
- Beamed Ceilings
- Ceiling height of 9 feet or more
- Ceiling Fan
- Skylights
- Wood Burning Fireplace
- Gas Fireplace
- Double Pane Windows
- Window Treatments
- Entrance Foyer
- Living Room with Fireplace
- Formal Dining Room
- Sink in Utility Room
- Storage
- Ceramic Tile Flooring
Kitchen
- Walk-In Pantry
- Convection Oven
- Gas Cooktop
- Recirculated Exhaust Fan
- Microwave
- Dishwasher
- Kitchen Island
- Disposal
Bedrooms and Bathrooms
- 3 Bedrooms
- Split Bedroom Floorplan
- Walk-In Closet
- Bidet
- Dual Vanity Sinks in Primary Bathroom
- Shower Only in Primary Bathroom
- Secondary Bathroom Separate Shower
- Exhaust Fan In Bathroom
Laundry
- Laundry Room
- Dryer
- Washer
Home Security
- Alarm System
- Security Lights
- Smart Thermostat
- Carbon Monoxide Detectors
- Fire and Smoke Detector
Parking
- 2 Car Garage
- Parking Pad
- Extra Deep Garage
- Garage Door Opener
- Driveway
Accessible Home Design
- Accessible Hallway
- Doors with lever handles
- Doors are 32 inches wide or more
Eco-Friendly Details
- North or South Exposure
Outdoor Features
- Covered patio or porch
- Office or Studio
- Separate Outdoor Workshop
Schools
- Sunrise Drive Elementary School
- Orange Grove Middle School
- Catalina Fthls High School
Utilities
- Forced Air Zoned Heating and Cooling System
- Cooling System Powered By Gas
- Heating System Uses Gas
- Heating System Uses Natural Gas
- Natural Gas Water Heater
- High Speed Internet
- Phone Connected
- Cable TV Available
Community Details
- Coronado Foothills Estates Subdivision
- The community has rules related to deed restrictions
Ownership History
Purchase Details
Home Financials for this Owner
Home Financials are based on the most recent Mortgage that was taken out on this home.Purchase Details
Similar Homes in the area
Home Values in the Area
Average Home Value in this Area
Purchase History
| Date | Buyer | Sale Price | Title Company |
|---|---|---|---|
| Song Kyounga | $1,050,000 | Catalina Title Agency | |
| Mandelbaum J William | $95,000 | Fidelity National Title |
Mortgage History
| Date | Status | Borrower | Loan Amount |
|---|---|---|---|
| Open | Song Kyounga | $300,000 | |
| Previous Owner | Mandelbaum J William | $9,750,000 | |
| Previous Owner | Mandelbaum J William | $315,000 |
Property History
| Date | Event | Price | Change | Sq Ft Price |
|---|---|---|---|---|
| 10/06/2021 10/06/21 | Sold | $1,050,000 | 0.0% | $289 / Sq Ft |
| 09/06/2021 09/06/21 | Pending | -- | -- | -- |
| 08/19/2021 08/19/21 | For Sale | $1,050,000 | -- | $289 / Sq Ft |
Tax History Compared to Growth
Tax History
| Year | Tax Paid | Tax Assessment Tax Assessment Total Assessment is a certain percentage of the fair market value that is determined by local assessors to be the total taxable value of land and additions on the property. | Land | Improvement |
|---|---|---|---|---|
| 2024 | $8,176 | $77,394 | -- | -- |
| 2023 | $7,572 | $73,708 | $0 | $0 |
| 2022 | $7,572 | $70,198 | $0 | $0 |
| 2021 | $8,069 | $67,005 | $0 | $0 |
| 2020 | $8,050 | $67,005 | $0 | $0 |
| 2019 | $7,452 | $66,285 | $0 | $0 |
| 2018 | $7,383 | $57,881 | $0 | $0 |
| 2017 | $7,363 | $57,881 | $0 | $0 |
| 2016 | $7,084 | $55,125 | $0 | $0 |
| 2015 | $6,239 | $52,500 | $0 | $0 |
Agents Affiliated with this Home
-
Lawrence Grabell
L
Seller's Agent in 2021
Lawrence Grabell
Long Realty
(520) 850-6494
12 in this area
25 Total Sales
-
Daniel Yang

Buyer's Agent in 2021
Daniel Yang
Coldwell Banker Realty
(520) 990-1192
5 in this area
46 Total Sales
Map
Source: MLS of Southern Arizona
MLS Number: 22121308
APN: 109-05-3190
- 6800 N Cocopas Rd
- 6601 N Donna Beatrix Cir
- 3920 E Alvernon Cir
- 4055 E Alvernon Cir
- 4401 E Havasu Rd
- 4320 E Placita Panuco
- 4051 E Camino Montecillo Unit 64
- 4266 E Playa de Coronado Unit 46
- 4361 E La Paloma Dr
- 4165 E Playa de Coronado -- Unit 63
- 4165 E Playa de Coronado Unit 63
- 4359 E Playa de Coronado -- Unit 53
- 4233 E Playa de Coronado Unit 59
- 6532 N Cibola
- 4359 E Playa de Coronado Unit 53
- 6731 N Pontatoc Rd
- 6361 N Calle Del Venado
- 6727 N Quartzite Canyon Place
- 6342 N Camino Los Mochis
- 6326 N Via Del Verdecillo
- 6701 N Cocopas Rd
- 6710 N Longfellow Dr
- 6721 N Cocopas Rd
- 6740 N Longfellow Dr
- 6700 N Cocopas Rd
- 6731 N Cocopas Rd
- 6696 N Cocopas Rd
- 6666 N Mesa View Dr
- 6721 N Longfellow Dr
- 4011 E Cocopas Rd
- 6722 N Cocopas Rd
- 6642 N Longfellow Dr
- 6741 N Cocopas Rd
- 6656 N Mesa View Dr
- 6730 N Cocopas Rd
- 6741 N Longfellow Dr
- 4010 E Cocopas Rd
- 6641 N Mesa View Dr
- 6770 N Longfellow Dr
- 6740 N Cocopas Rd

