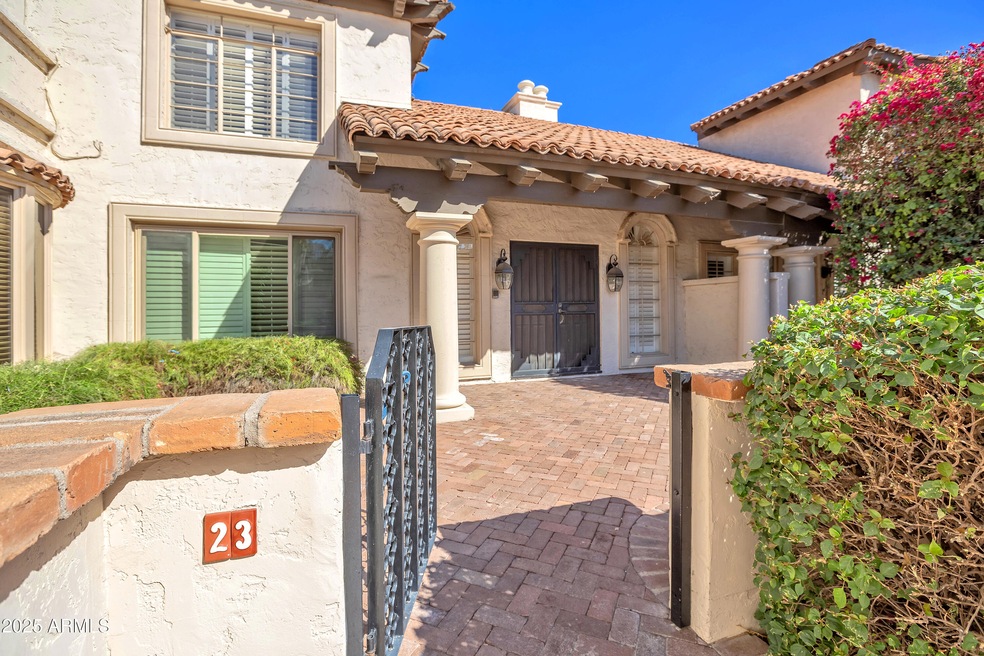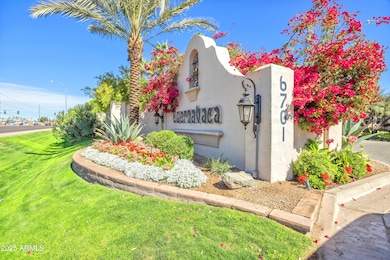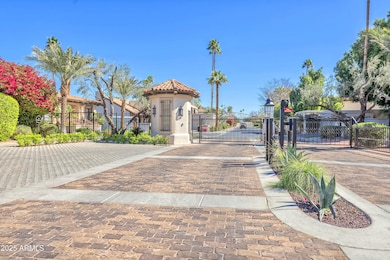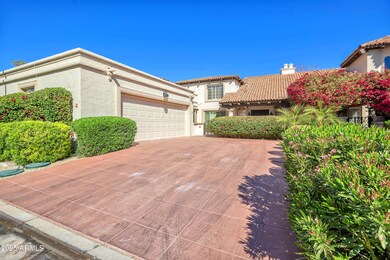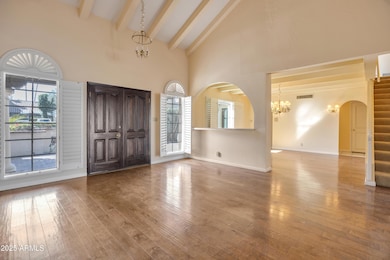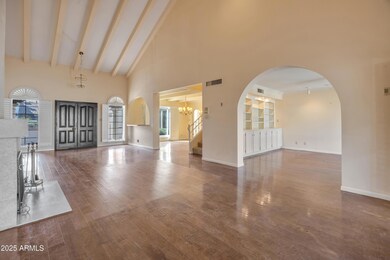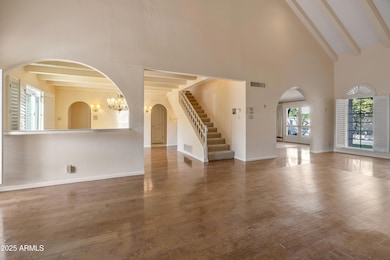
6701 N Scottsdale Rd Unit 23 Scottsdale, AZ 85250
Indian Bend NeighborhoodEstimated payment $8,204/month
Highlights
- Community Cabanas
- Fitness Center
- Vaulted Ceiling
- Kiva Elementary School Rated A
- Gated Community
- Wood Flooring
About This Home
Home is located in exclusive gated community which is surrounded by the best of what Scottsdale has to offer. Walk to the New Ritz Carlton, numerous restaurants, AJ's Fine Foods Market & Stillman's Rail Road Park. Bright & open floorplan boasts vaulted ceilings in great room with fireplace. Formal dining. Large den/library with built-in book cases. Two primary suites, one downstars, the other up w/private balcony. Both suites w/connecting baths & walkin closets. Third bedroom is adjacent to full bath. Kitchen w/stainless appliances & breakfast niche. Covered back patio opens to natural grass, bricked patio & mature lemon tree! Beautifully manicured & walkable community. Club amenities include clubhouse w/full kitchen, pool/spa, gym, 2 tennis courts & sauna. Gated front courtyard and secluded backyard are perfect for outside dining, entertaining and a great setup for dog lovers. Unique opportunity to transform this home to suit your lifestyle. Location, community's amenities and surrounding commercial already in place!
Property Details
Home Type
- Multi-Family
Est. Annual Taxes
- $3,696
Year Built
- Built in 1978
Lot Details
- 5,383 Sq Ft Lot
- Wrought Iron Fence
- Block Wall Fence
- Artificial Turf
- Backyard Sprinklers
HOA Fees
- $540 Monthly HOA Fees
Parking
- 2 Car Garage
- Garage Door Opener
Home Design
- Spanish Architecture
- Patio Home
- Property Attached
- Wood Frame Construction
- Tile Roof
- Built-Up Roof
- Foam Roof
- Stucco
Interior Spaces
- 2,740 Sq Ft Home
- 2-Story Property
- Wet Bar
- Vaulted Ceiling
- Ceiling Fan
- 1 Fireplace
- Washer and Dryer Hookup
Kitchen
- Eat-In Kitchen
- Electric Cooktop
Flooring
- Wood
- Carpet
- Tile
Bedrooms and Bathrooms
- 3 Bedrooms
- Primary Bedroom on Main
- Primary Bathroom is a Full Bathroom
- 3.5 Bathrooms
- Dual Vanity Sinks in Primary Bathroom
Outdoor Features
- Covered Patio or Porch
Schools
- Kiva Elementary School
- Mohave Middle School
- Saguaro High School
Utilities
- Central Air
- Heating Available
- High Speed Internet
- Cable TV Available
Listing and Financial Details
- Tax Lot 23
- Assessor Parcel Number 174-18-100
Community Details
Overview
- Association fees include insurance, ground maintenance, street maintenance, trash, maintenance exterior
- Cuernavaca Association, Phone Number (602) 861-5980
- Built by Edmunds
- Cuernavaca Townhouses Subdivision
Recreation
- Tennis Courts
- Fitness Center
- Community Cabanas
- Fenced Community Pool
- Community Spa
Additional Features
- Recreation Room
- Gated Community
Map
Home Values in the Area
Average Home Value in this Area
Tax History
| Year | Tax Paid | Tax Assessment Tax Assessment Total Assessment is a certain percentage of the fair market value that is determined by local assessors to be the total taxable value of land and additions on the property. | Land | Improvement |
|---|---|---|---|---|
| 2025 | $3,696 | $63,496 | -- | -- |
| 2024 | $3,647 | $60,473 | -- | -- |
| 2023 | $3,647 | $88,830 | $17,760 | $71,070 |
| 2022 | $3,429 | $71,370 | $14,270 | $57,100 |
| 2021 | $3,681 | $67,700 | $13,540 | $54,160 |
| 2020 | $3,643 | $63,170 | $12,630 | $50,540 |
| 2019 | $3,516 | $63,730 | $12,740 | $50,990 |
| 2018 | $3,435 | $61,560 | $12,310 | $49,250 |
| 2017 | $3,241 | $61,770 | $12,350 | $49,420 |
| 2016 | $3,177 | $55,080 | $11,010 | $44,070 |
| 2015 | $3,052 | $54,170 | $10,830 | $43,340 |
Property History
| Date | Event | Price | Change | Sq Ft Price |
|---|---|---|---|---|
| 08/21/2025 08/21/25 | For Sale | $1,350,000 | 0.0% | $493 / Sq Ft |
| 06/17/2025 06/17/25 | Off Market | $1,350,000 | -- | -- |
| 04/25/2025 04/25/25 | Price Changed | $1,350,000 | -11.5% | $493 / Sq Ft |
| 03/28/2025 03/28/25 | Price Changed | $1,525,000 | -10.3% | $557 / Sq Ft |
| 02/23/2025 02/23/25 | For Sale | $1,700,000 | -- | $620 / Sq Ft |
Purchase History
| Date | Type | Sale Price | Title Company |
|---|---|---|---|
| Special Warranty Deed | -- | None Listed On Document | |
| Warranty Deed | -- | -- | |
| Warranty Deed | -- | -- |
Mortgage History
| Date | Status | Loan Amount | Loan Type |
|---|---|---|---|
| Previous Owner | $60,000 | Credit Line Revolving |
Similar Homes in Scottsdale, AZ
Source: Arizona Regional Multiple Listing Service (ARMLS)
MLS Number: 6825864
APN: 174-18-100
- 6701 N Scottsdale Rd Unit 15
- 7316 E Tuckey Ln
- 7322 E Mclellan Blvd
- 7242 E Joshua Tree Ln
- 6587 N Palmeraie Blvd Unit 1051
- 6587 N Palmeraie Blvd Unit 3006
- 6587 N Palmeraie Blvd Unit 3010
- 6587 N Palmeraie Blvd Unit 2011
- 6587 N Palmeraie Blvd Unit 2010
- 6587 N Palmeraie Blvd Unit 2017
- 6587 N Palmeraie Blvd Unit 2022
- 6587 N Palmeraie Blvd Unit 3032
- 7575 E Indian Bend Rd Unit 1142
- 7575 E Indian Bend Rd Unit 1100
- 7575 E Indian Bend Rd Unit 1137
- 7575 E Indian Bend Rd Unit 1078
- Residence 4 Plan at Azure
- 7027 N Scottsdale Rd Unit 229
- 7609 E Indian Bend Rd Unit 1012
- 7641 E Cactus Wren Rd
- 6819 N 73rd St
- 6818 N 72nd Place
- 7100 E Lincoln Dr
- 6587 N Palmeraie Blvd Unit 2015
- 6845 N Rocking Rd
- 7575 E Indian Bend Rd Unit 2056
- 7575 E Indian Bend Rd Unit 1029
- 7575 E Indian Bend Rd Unit 2093
- 7575 E Indian Bend Rd Unit 2044
- 7609 E Indian Bend Rd Unit 3007
- 7609 E Indian Bend Rd Unit 1015
- 7601 E Indian Bend Rd Unit 1058
- 7601 E Indian Bend Rd Unit 2039
- 7641 E Indian Bend Rd Unit 1030
- 7027 N Scottsdale Rd Unit 225
- 7027 N Scottsdale Rd Unit 132
- 7027 N Scottsdale Rd Unit 154
- 6466 N 77th Place
- 7345 E Keim Dr
- 6465 N 77th Place
