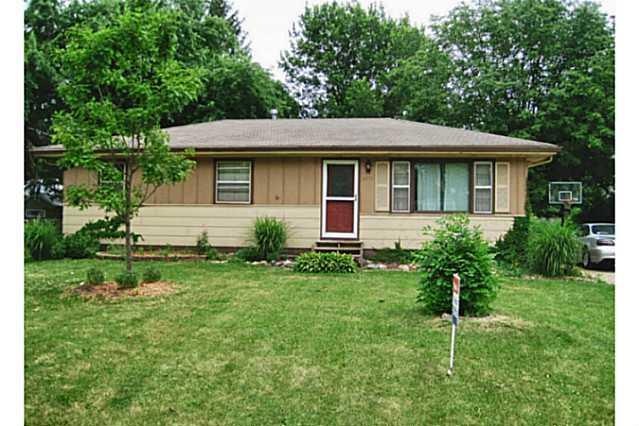
6701 NW 4th Ct Des Moines, IA 50313
Highlights
- Ranch Style House
- Eat-In Kitchen
- Forced Air Heating and Cooling System
- Den
- Accessible Ramps
- Carpet
About This Home
As of May 2019Large den on first floor. Home is in an estate and needs some TLC and is priced accordingly.
Last Agent to Sell the Property
Ralph Stonehocker
RE/MAX Concepts Listed on: 07/15/2013
Last Buyer's Agent
Tammy Kinney
Iowa Realty Altoona
Home Details
Home Type
- Single Family
Est. Annual Taxes
- $1,710
Year Built
- Built in 1971
Lot Details
- 10,000 Sq Ft Lot
- Lot Dimensions are 80 x 125
- Property is zoned LDR
Parking
- Driveway
Home Design
- Ranch Style House
- Block Foundation
- Asphalt Shingled Roof
Interior Spaces
- 1,008 Sq Ft Home
- Drapes & Rods
- Den
- Unfinished Basement
Kitchen
- Eat-In Kitchen
- Stove
Flooring
- Carpet
- Laminate
Bedrooms and Bathrooms
- 2 Main Level Bedrooms
- 1 Full Bathroom
Laundry
- Dryer
- Washer
Accessible Home Design
- Accessible Ramps
Utilities
- Forced Air Heating and Cooling System
- Septic Tank
Listing and Financial Details
- Assessor Parcel Number 27001254093000
Ownership History
Purchase Details
Home Financials for this Owner
Home Financials are based on the most recent Mortgage that was taken out on this home.Purchase Details
Home Financials for this Owner
Home Financials are based on the most recent Mortgage that was taken out on this home.Similar Homes in Des Moines, IA
Home Values in the Area
Average Home Value in this Area
Purchase History
| Date | Type | Sale Price | Title Company |
|---|---|---|---|
| Warranty Deed | $175,000 | None Available | |
| Legal Action Court Order | $98,000 | None Available |
Mortgage History
| Date | Status | Loan Amount | Loan Type |
|---|---|---|---|
| Open | $44,500 | Credit Line Revolving | |
| Open | $175,000 | VA | |
| Previous Owner | $17,400 | Credit Line Revolving | |
| Previous Owner | $93,100 | New Conventional |
Property History
| Date | Event | Price | Change | Sq Ft Price |
|---|---|---|---|---|
| 05/23/2019 05/23/19 | Sold | $175,000 | 0.0% | $174 / Sq Ft |
| 05/23/2019 05/23/19 | Pending | -- | -- | -- |
| 04/12/2019 04/12/19 | For Sale | $175,000 | +78.6% | $174 / Sq Ft |
| 11/01/2013 11/01/13 | Sold | $98,000 | -14.8% | $97 / Sq Ft |
| 11/01/2013 11/01/13 | Pending | -- | -- | -- |
| 07/15/2013 07/15/13 | For Sale | $115,000 | -- | $114 / Sq Ft |
Tax History Compared to Growth
Tax History
| Year | Tax Paid | Tax Assessment Tax Assessment Total Assessment is a certain percentage of the fair market value that is determined by local assessors to be the total taxable value of land and additions on the property. | Land | Improvement |
|---|---|---|---|---|
| 2024 | $2,404 | $186,000 | $34,300 | $151,700 |
| 2023 | $2,406 | $186,000 | $34,300 | $151,700 |
| 2022 | $2,364 | $156,500 | $29,700 | $126,800 |
| 2021 | $2,248 | $156,500 | $29,700 | $126,800 |
| 2020 | $1,896 | $141,200 | $26,700 | $114,500 |
| 2019 | $1,708 | $122,200 | $26,700 | $95,500 |
| 2018 | $1,670 | $106,800 | $22,900 | $83,900 |
| 2017 | $1,588 | $106,800 | $22,900 | $83,900 |
| 2016 | $1,546 | $99,400 | $21,000 | $78,400 |
| 2015 | $1,546 | $99,400 | $21,000 | $78,400 |
| 2014 | $1,634 | $106,200 | $22,000 | $84,200 |
Agents Affiliated with this Home
-
Laura Mullin

Seller's Agent in 2019
Laura Mullin
RE/MAX
84 Total Sales
-
Zac Bales-Henry

Buyer's Agent in 2019
Zac Bales-Henry
Black Phoenix Group
(515) 494-7772
2 in this area
140 Total Sales
-
R
Seller's Agent in 2013
Ralph Stonehocker
RE/MAX
-
T
Buyer's Agent in 2013
Tammy Kinney
Iowa Realty Altoona
Map
Source: Des Moines Area Association of REALTORS®
MLS Number: 421456
APN: 270-01254093000
- 6860 NW 5th St
- 6835 NW 6th Dr
- 6865 NW 6th Dr
- 451 NW 70th Place
- 6740 NW Timberline Dr
- 1060 NW 70th Place
- 6065 NW 6th Dr
- 1456 NW 72nd Ave
- 6398 NE 8th Ct
- 2005 SW 35th St Unit 302
- 2005 SW 35th St Unit 801
- 842 SW 46th St
- 1726 NW 72nd Place
- 6542 NE 9th Ct
- 3182 SW Arlan Ln
- 6635 NE 9th Ct
- 927 SW Springfield Dr
- 7306 NW 16th St
- 3117 SW Sharmin Ln
- 3070 SW Sharmin Ln
