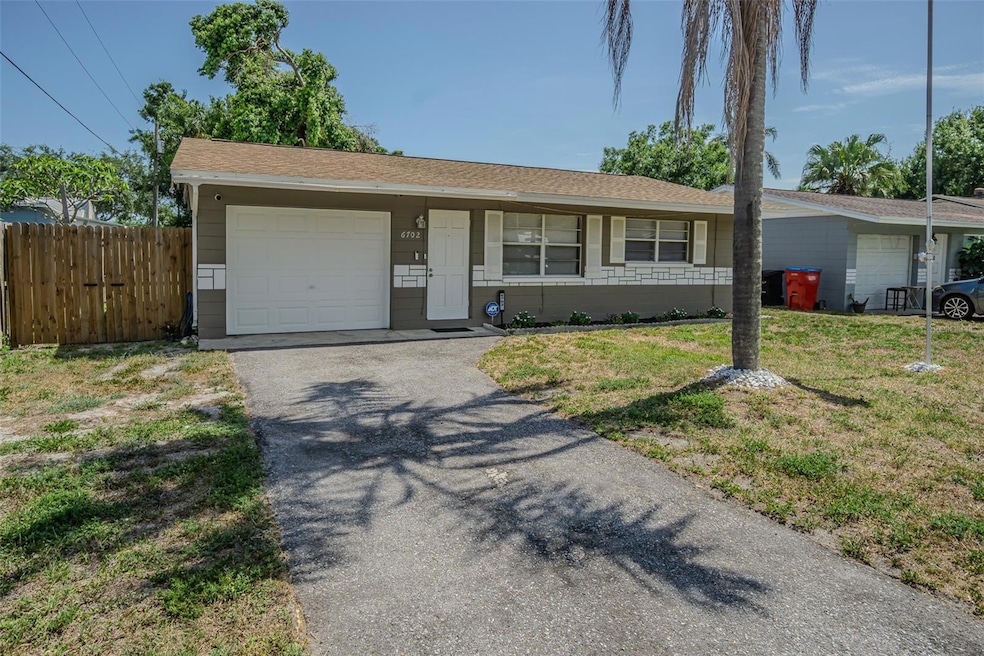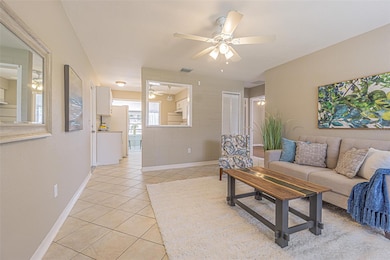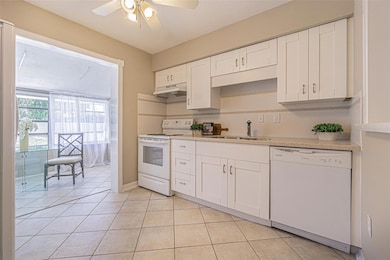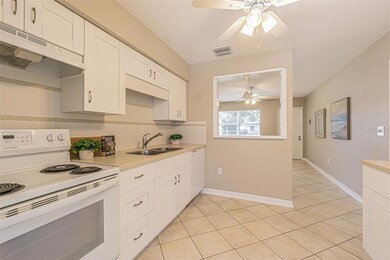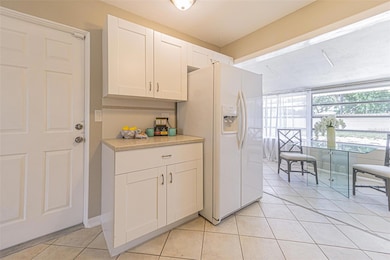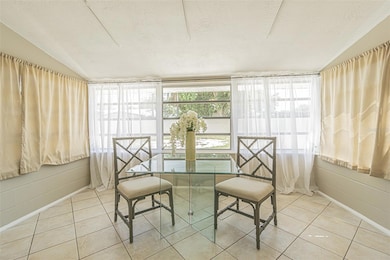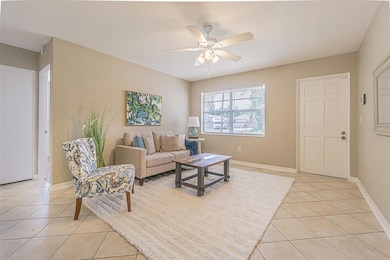
6702 49th Ave N Saint Petersburg, FL 33709
El Rey NeighborhoodEstimated payment $1,847/month
Highlights
- Traditional Architecture
- 1 Car Attached Garage
- Home Security System
- No HOA
- Living Room
- Landscaped with Trees
About This Home
Charming and updated 2 bedroom home with garage and fenced yard! This move-in ready 2 bedroom, 1 bath home offers 788 square feet of thoughtfully updated living space and a 1-car garage. The bright kitchen features white shaker cabinets with Corian countertops and backsplash. Tile flooring flows throughout the main living areas, while the bedrooms feature brand new luxury vinyl plank flooring. Fresh interior paint and new baseboards add to the clean, modern feel. The large, fully fenced backyard includes a storage shed for added convenience.Additional updates include: new thermostat, updated electrical, all new plumbing (2018), 3-dimensional shingle roof (2020), HVAC (2017), new ductwork (2023), and new garage door springs. Perfect as a starter home or investment property, this gem combines comfort, function, and peace of mind with its many recent upgrades.
Last Listed By
CENTURY 21 CIRCLE Brokerage Phone: 813-962-0441 License #3393173 Listed on: 05/30/2025

Home Details
Home Type
- Single Family
Est. Annual Taxes
- $4,002
Year Built
- Built in 1962
Lot Details
- 7,113 Sq Ft Lot
- Lot Dimensions are 50x130
- North Facing Home
- Wood Fence
- Landscaped with Trees
- Property is zoned R-4
Parking
- 1 Car Attached Garage
- Driveway
Home Design
- Traditional Architecture
- Slab Foundation
- Shingle Roof
- Stucco
Interior Spaces
- 788 Sq Ft Home
- Ceiling Fan
- Blinds
- Living Room
- Home Security System
Kitchen
- Range
- Dishwasher
Flooring
- Tile
- Luxury Vinyl Tile
Bedrooms and Bathrooms
- 2 Bedrooms
- 1 Full Bathroom
Laundry
- Laundry in Garage
- Dryer
- Washer
Outdoor Features
- Shed
- Private Mailbox
Schools
- Seventy-Fourth St. Elem Elementary School
- Azalea Middle School
- Dixie Hollins High School
Utilities
- Central Heating and Cooling System
- Thermostat
- Electric Water Heater
- High Speed Internet
- Phone Available
Community Details
- No Home Owners Association
- Airy Acres 3 Subdivision
Listing and Financial Details
- Visit Down Payment Resource Website
- Legal Lot and Block 13 / 2
- Assessor Parcel Number 06-31-16-00162-002-0130
Map
Home Values in the Area
Average Home Value in this Area
Tax History
| Year | Tax Paid | Tax Assessment Tax Assessment Total Assessment is a certain percentage of the fair market value that is determined by local assessors to be the total taxable value of land and additions on the property. | Land | Improvement |
|---|---|---|---|---|
| 2024 | $3,780 | $194,576 | $102,680 | $91,896 |
| 2023 | $3,780 | $190,434 | $104,886 | $85,548 |
| 2022 | $3,379 | $153,203 | $91,179 | $62,024 |
| 2021 | $2,527 | $141,613 | $0 | $0 |
| 2020 | $2,238 | $114,216 | $0 | $0 |
| 2019 | $2,045 | $101,842 | $51,045 | $50,797 |
| 2018 | $1,989 | $108,724 | $0 | $0 |
| 2017 | $1,718 | $80,924 | $0 | $0 |
| 2016 | $1,448 | $64,346 | $0 | $0 |
| 2015 | $1,377 | $62,050 | $0 | $0 |
| 2014 | $1,273 | $57,785 | $0 | $0 |
Property History
| Date | Event | Price | Change | Sq Ft Price |
|---|---|---|---|---|
| 01/25/2021 01/25/21 | Sold | $191,000 | 0.0% | $242 / Sq Ft |
| 12/09/2020 12/09/20 | Pending | -- | -- | -- |
| 12/07/2020 12/07/20 | For Sale | $191,000 | -- | $242 / Sq Ft |
Purchase History
| Date | Type | Sale Price | Title Company |
|---|---|---|---|
| Warranty Deed | $191,000 | Homestead Ttl Of Pinellas In | |
| Interfamily Deed Transfer | $100,000 | Angel Title Inc | |
| Warranty Deed | $64,600 | -- | |
| Trustee Deed | $29,000 | -- |
Mortgage History
| Date | Status | Loan Amount | Loan Type |
|---|---|---|---|
| Open | $152,800 | Purchase Money Mortgage | |
| Previous Owner | $100,000 | Credit Line Revolving | |
| Previous Owner | $62,660 | New Conventional |
Similar Homes in the area
Source: Stellar MLS
MLS Number: TB8390050
APN: 06-31-16-00162-002-0130
- 4776 66th Ln N Unit 12
- 4715 67th St N Unit 25
- 4677 66th Ln N Unit 1
- 4676 66th Ln N Unit 20
- 6851 49th Ave N
- 5105 68th Way N
- 5050 68th Way N
- 4568 67th St N
- 4501 67th St N
- 4477 67th St N
- 5021 69th Way N
- 5040 Rena St N
- 6690 54th Ave N
- 4801 71st St N
- 6950 46th Ave N Unit 4
- 6950 46th Ave N Unit 15
- 6950 46th Ave N Unit 21
- 6797 54th Ave N
- 4978 71st St N
- 6978 46th Ave N Unit 207
