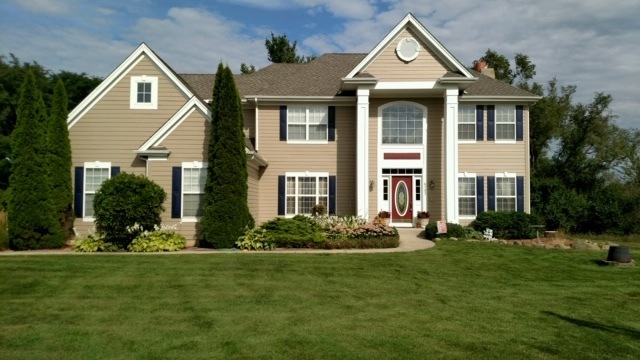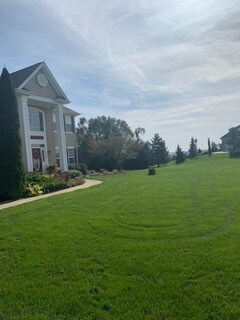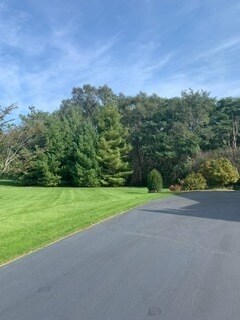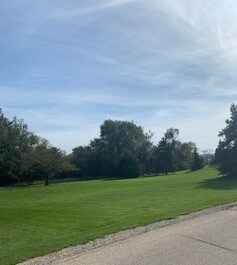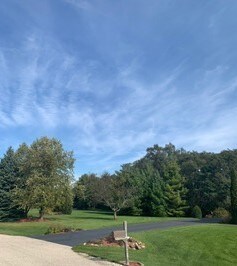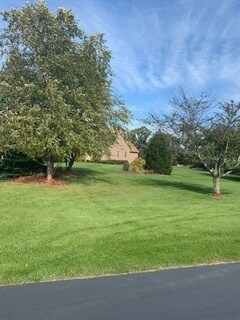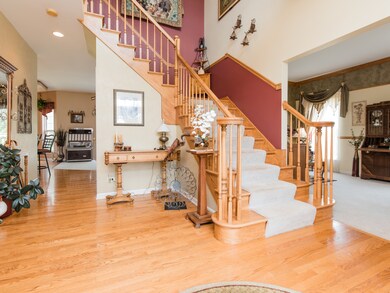
6702 Burning Tree Cir McHenry, IL 60050
Estimated Value: $503,297 - $556,000
Highlights
- Home Theater
- Mature Trees
- Vaulted Ceiling
- McHenry Community High School - Upper Campus Rated A-
- Deck
- Traditional Architecture
About This Home
As of January 2020Freshly painted interior! Updated kitchen with NEW stainless steel appliances, granite counters, custom cabinets w/ tile back-splash. Backing to private woods, this home is finished with handsome trim work, crown molding and coffered ceilings. With Over $50,000 of recent improvements, this lovely impeccable home has recently painted Hardie board siding, NEW roof, well pump, pressure tank, interior paint and appliances. Possible 1st floor master w/ connecting full bathroom, in-law suite or office. You will love the finished bright English basement with large bay window, 9' soundproofed media room and 1/2 bath. The 11' screen theater projector w/ surround sound and pool table staying with the home. Wrapping / craft room off master bedroom. Great House with all appliances included. Homeowner has submitted the tax appeal to reduce the property taxes.
Last Agent to Sell the Property
Grand Realty Group, Inc. License #475137730 Listed on: 09/04/2019
Last Buyer's Agent
Roger Owen
Baird & Warner License #475131276
Home Details
Home Type
- Single Family
Est. Annual Taxes
- $10,231
Year Built
- 2001
Lot Details
- Mature Trees
- Wooded Lot
Parking
- Attached Garage
- Driveway
- Garage Is Owned
Home Design
- Traditional Architecture
- Slab Foundation
- Asphalt Shingled Roof
- Concrete Siding
Interior Spaces
- Vaulted Ceiling
- Wood Burning Fireplace
- Breakfast Room
- Home Theater
- Loft
- Game Room
- Utility Room with Study Area
- Laundry on main level
- Wood Flooring
- Finished Basement
- Finished Basement Bathroom
- Attic
Kitchen
- Breakfast Bar
- Oven or Range
- Microwave
- Dishwasher
Bedrooms and Bathrooms
- Walk-In Closet
- Primary Bathroom is a Full Bathroom
- Bathroom on Main Level
- Dual Sinks
- Whirlpool Bathtub
- Separate Shower
Outdoor Features
- Deck
Utilities
- Central Air
- Heating System Uses Gas
- Well
- Private or Community Septic Tank
Ownership History
Purchase Details
Home Financials for this Owner
Home Financials are based on the most recent Mortgage that was taken out on this home.Purchase Details
Home Financials for this Owner
Home Financials are based on the most recent Mortgage that was taken out on this home.Similar Homes in McHenry, IL
Home Values in the Area
Average Home Value in this Area
Purchase History
| Date | Buyer | Sale Price | Title Company |
|---|---|---|---|
| Turner Dominique | $295,000 | First American Title | |
| Howie James | $330,000 | Chicago Title |
Mortgage History
| Date | Status | Borrower | Loan Amount |
|---|---|---|---|
| Open | Turner Dominique | $250,750 | |
| Previous Owner | Howie James | $297,450 | |
| Previous Owner | Howie James | $317,150 | |
| Previous Owner | Howie James | $304,000 | |
| Previous Owner | Howie James | $250,000 |
Property History
| Date | Event | Price | Change | Sq Ft Price |
|---|---|---|---|---|
| 01/31/2020 01/31/20 | Sold | $295,000 | -1.7% | $95 / Sq Ft |
| 12/11/2019 12/11/19 | Pending | -- | -- | -- |
| 10/20/2019 10/20/19 | Price Changed | $299,999 | -7.7% | $97 / Sq Ft |
| 09/04/2019 09/04/19 | For Sale | $324,900 | -- | $105 / Sq Ft |
Tax History Compared to Growth
Tax History
| Year | Tax Paid | Tax Assessment Tax Assessment Total Assessment is a certain percentage of the fair market value that is determined by local assessors to be the total taxable value of land and additions on the property. | Land | Improvement |
|---|---|---|---|---|
| 2023 | $10,231 | $118,756 | $11,431 | $107,325 |
| 2022 | $9,896 | $110,174 | $23,481 | $86,693 |
| 2021 | $9,451 | $102,602 | $21,867 | $80,735 |
| 2020 | $9,142 | $98,324 | $20,955 | $77,369 |
| 2019 | $10,976 | $112,446 | $19,898 | $92,548 |
| 2018 | $13,631 | $124,946 | $20,241 | $104,705 |
| 2017 | $13,134 | $117,265 | $18,997 | $98,268 |
| 2016 | $12,739 | $109,593 | $17,754 | $91,839 |
| 2013 | -- | $107,899 | $17,480 | $90,419 |
Agents Affiliated with this Home
-
Tim Drevline
T
Seller's Agent in 2020
Tim Drevline
Grand Realty Group, Inc.
(847) 223-0505
18 Total Sales
-
R
Buyer's Agent in 2020
Roger Owen
Baird Warner
Map
Source: Midwest Real Estate Data (MRED)
MLS Number: MRD10506568
APN: 09-32-126-003
- 1504 N Denali Trail Unit 2
- 6210 Chickaloon Dr
- 7111 Forest Oak Dr
- 7212 Forest Oak Dr
- 7409 Burning Tree Dr
- 5921 Bluegrass Trail
- 1246 Draper Rd
- 6740 Homestead Dr
- 2007 Winterberry Trail
- 2009 Winterberry Trail
- 2011 Winterberry Trail
- 5832 Fieldstone Trail Unit 5832
- 2021 Winterberry Trail
- 2131 Sassafras Way Unit B
- 6457 Juniper Dr
- 6447 Juniper Dr
- 6451 Juniper Dr
- 6431 Juniper Dr
- 6455 Juniper Dr
- 6435 Juniper Dr
- 6702 Burning Tree Cir
- 6712 Burning Tree Cir
- 6715 Burning Tree Cir
- 6615 Burning Tree Cir
- 6510 Round up Rd
- 6718 Burning Tree Cir
- 6805 Burning Tree Cir
- 6610 Burning Tree Cir
- 6611 Burning Tree Cir
- 6808 Burning Tree Cir
- 6823 Burning Tree Cir
- 6604 Burning Tree Cir
- Lot 31 W Matanuska Trail
- 6607 Burning Tree Cir
- 6511 Round up Rd
- 6614 W Matanuska Trail
- 6529 W Matanuska Trail
- 6606 W Matanuska Trail
- 6824 Burning Tree Cir
- 6523 Sycamore Ct
