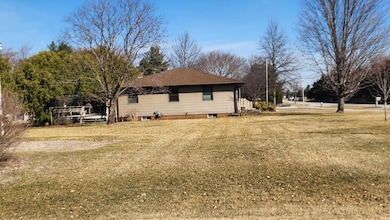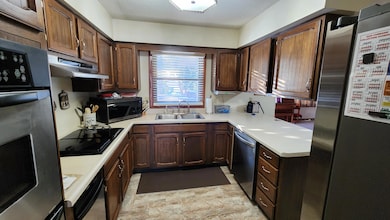
6702 Mcintire Rd Muscatine, IA 52761
Estimated payment $2,185/month
About This Home
Beautiful ranch home with many recent upgrades/improvements. See document section for list of recent improvements. 2 car attached garage plus extra large (28x36) heated detached garage. In ground irrigation system with separate sand point well. Main floor laundry. Basement entry ramp from attached garage to full unfinished basement. All square footages, dimensions, sizes and details are taken from county records and/or previous MLS data and are not guaranteed. Buyer shall make own determination as to these specs.
Map
Home Details
Home Type
Single Family
Est. Annual Taxes
$4,257
Year Built
1981
Lot Details
0
Listing Details
- Property Type: Residential
- Style: Ranch
- Items That Stay: Curtains & Drapes, Dryer, Refrigerator, Stove, Washer
- Items That Stay Other: air compressor
- Miscellaneous: Hard Surface Street, SSC Provided
- Stories Levels: 1 Story
- Total Number Floors: 1
- Zoning: Residential
- Year Built: 1981
- Special Features: None
- Property Sub Type: Detached
- Stories: 1
Interior Features
- Total Bathrooms: 2.00
- Total Bedrooms: 4
- Basement Type: Full
- Basement Number Rooms: 1
- First Floor Number Bedrooms: 4
- First Floor Number Rooms: 8
- First Floor Number Three Quarter Bathrooms: 1
- First Floor Number Full Bathrooms: 1
- Sq Ft Basement: 1732.00
- Sq Ft Level 1: 1914.00
- Total Above Grade Sq Ft: 1914.00
- Basement YN: Yes
Exterior Features
- Porch: Open Porch
- Exterior: Vinyl
- House Color: Tan
Garage/Parking
- Garage Type: Attached
- Garage Remarks: Plus detached garage
- Garage Stall: 4.00
Utilities
- Utilities Providers City Sewer: YES
- Utilities Providers City Water: YES
- Utilities Providers Heat: GFA
- Utilities Providers Natural Gas: YES
- Utilities Providers Water Heater: Gas
- Utilities Providers Water Softener: Owned
Association/Amenities
- Amenities: Bath Off Master, Central Air, Dishwasher, Family Room, Garage Door Opener, Garbage Disposal, Lawn Sprinklers, Main Level Laundry, Sump Pump
- Deck: YES
- Fireplace: woodburning
Schools
- School District: L & M
- School District: L & M
Lot Info
- Prop Grp ID: 19990816212109142258000000
- Lot Acres: 0.63
- Lot Size: 109 x 251
Tax Info
- Gross Taxes: 4336.32
- Named Parcel Number: 1319379010
Home Values in the Area
Average Home Value in this Area
Tax History
| Year | Tax Paid | Tax Assessment Tax Assessment Total Assessment is a certain percentage of the fair market value that is determined by local assessors to be the total taxable value of land and additions on the property. | Land | Improvement |
|---|---|---|---|---|
| 2024 | $4,257 | $283,770 | $23,390 | $260,380 |
| 2023 | $65 | $282,734 | $23,458 | $259,276 |
| 2022 | $3,770 | $244,620 | $22,130 | $222,490 |
| 2021 | $3,749 | $206,230 | $22,130 | $184,100 |
| 2020 | $3,747 | $201,380 | $22,130 | $179,250 |
| 2019 | $3,573 | $0 | $0 | $0 |
| 2018 | $3,436 | $0 | $0 | $0 |
| 2017 | $3,433 | $173,020 | $0 | $0 |
| 2016 | $3,400 | $173,020 | $0 | $0 |
| 2015 | $3,400 | $182,040 | $0 | $0 |
| 2014 | $3,546 | $182,040 | $0 | $0 |
Property History
| Date | Event | Price | Change | Sq Ft Price |
|---|---|---|---|---|
| 05/12/2025 05/12/25 | Pending | -- | -- | -- |
| 05/04/2025 05/04/25 | Price Changed | $329,900 | -2.9% | $172 / Sq Ft |
| 04/07/2025 04/07/25 | Price Changed | $339,900 | -2.9% | $178 / Sq Ft |
| 02/14/2025 02/14/25 | Price Changed | $349,900 | -2.8% | $183 / Sq Ft |
| 01/03/2025 01/03/25 | For Sale | $359,900 | -- | $188 / Sq Ft |
Purchase History
| Date | Type | Sale Price | Title Company |
|---|---|---|---|
| Interfamily Deed Transfer | -- | None Available |
Mortgage History
| Date | Status | Loan Amount | Loan Type |
|---|---|---|---|
| Closed | $288,675 | Credit Line Revolving | |
| Closed | $25,000 | Stand Alone Second | |
| Closed | $17,294 | Unknown | |
| Closed | $115,000 | New Conventional | |
| Closed | $36,036 | New Conventional |
Similar Homes in Muscatine, IA
Source: Muscatine Multiple Listing Service
MLS Number: 25-3
APN: 1319379010
- 6713 Wellington Dr
- 303 Summerset Ln
- 203 Meadow View Ln
- 121 Turkey Rd
- 0 Unit 24-52
- 2282 Mittman Rd
- 1034 Kammerer Ct
- 37 Cyril Ave
- 2208 Sampson St
- 17138 County Road X61
- 1908 Sampson St
- 1915 Demorest Ave
- 915 Nebraska St
- 2110 Oneida Ave
- 609 Liberty St
- 100 Pond St
- 216 Clinton St
- PARCEL
- 0 Towhead Island Unit 23-716
- 401 Evans St






