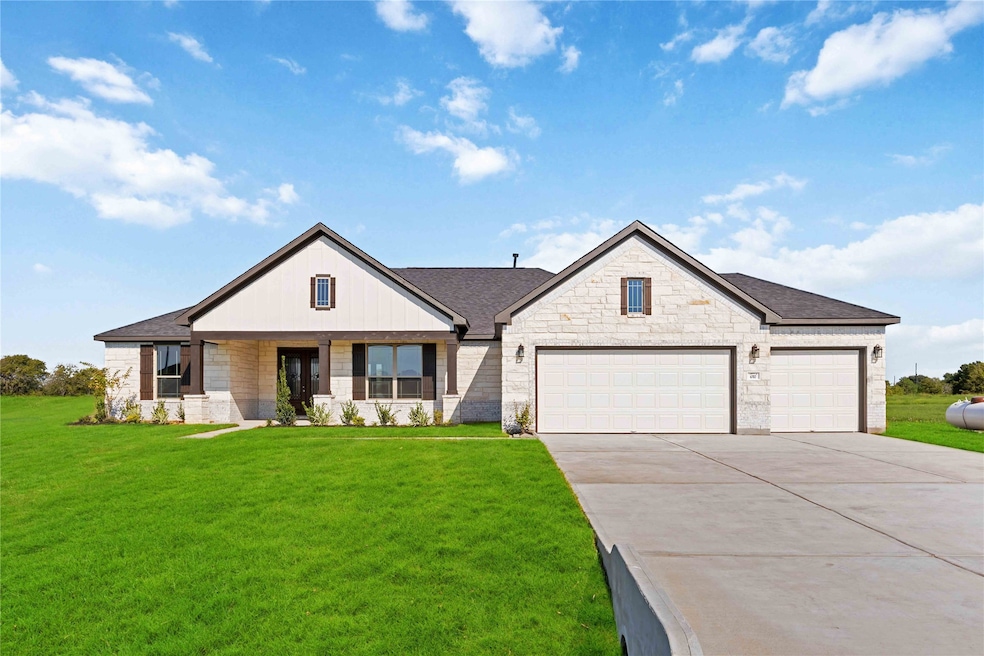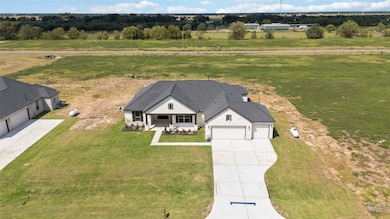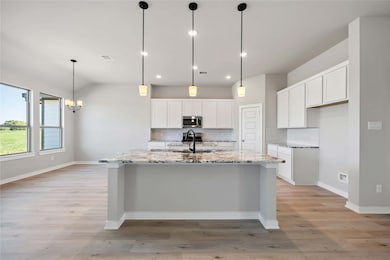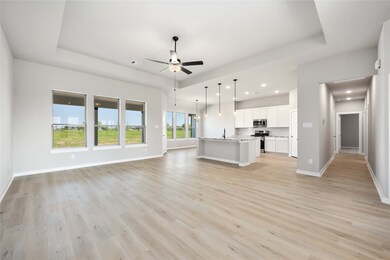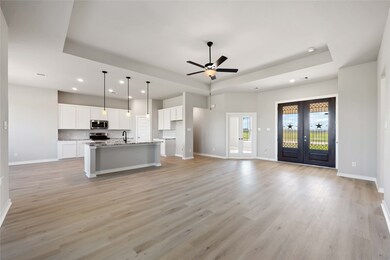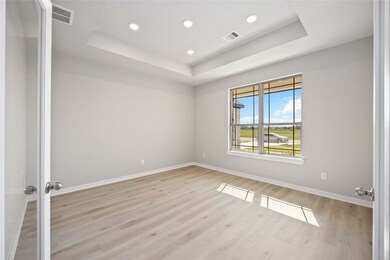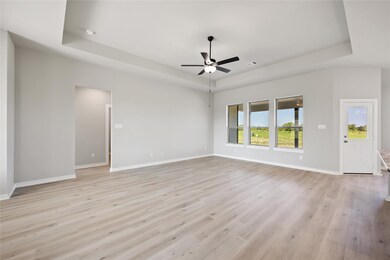OPEN SAT 12PM - 4PM
NEW CONSTRUCTION
6702 Pelican Ln Beasley, TX 77417
Estimated payment $2,959/month
4
Beds
2.5
Baths
2,440
Sq Ft
$219
Price per Sq Ft
Highlights
- New Construction
- Traditional Architecture
- Home Office
- Deck
- High Ceiling
- Covered Patio or Porch
About This Home
Welcome to the Arlington, a stunning four-bedroom, three-bathroom home with a study. It features a spacious, open-concept layout and an expansive family room connected to a gourmet kitchen and a bright breakfast area. The luxurious owner's retreat is a private oasis with a spa-inspired bath and an extended walk-in closet. Enjoy outdoor living with an extended covered patio and a three-car garage to suit your needs. Experience comfort, elegance, and versatility in every corner of this home.
Open House Schedule
-
Saturday, November 29, 202512:00 to 4:00 pm11/29/2025 12:00:00 PM +00:0011/29/2025 4:00:00 PM +00:00Please meet sales counselor at model home: 6619 Pelican Lane, Beasley, TX 77417Add to Calendar
-
Sunday, November 30, 20251:00 to 4:00 pm11/30/2025 1:00:00 PM +00:0011/30/2025 4:00:00 PM +00:00Please meet sales counselor at model home: 6619 Pelican Lane, Beasley, TX 77417Add to Calendar
Home Details
Home Type
- Single Family
Est. Annual Taxes
- $763
Year Built
- Built in 2025 | New Construction
Lot Details
- 0.5 Acre Lot
- Lot Dimensions are 124x175
HOA Fees
- $75 Monthly HOA Fees
Parking
- 3 Car Attached Garage
Home Design
- Traditional Architecture
- Brick Exterior Construction
- Slab Foundation
- Composition Roof
- Cement Siding
- Stone Siding
Interior Spaces
- 2,440 Sq Ft Home
- 1-Story Property
- High Ceiling
- Family Room Off Kitchen
- Living Room
- Combination Kitchen and Dining Room
- Home Office
- Utility Room
- Washer and Electric Dryer Hookup
- Fire and Smoke Detector
Kitchen
- Breakfast Room
- Breakfast Bar
- Oven
- Gas Range
- Free-Standing Range
- Microwave
- Dishwasher
- Kitchen Island
- Disposal
Flooring
- Carpet
- Vinyl Plank
- Vinyl
Bedrooms and Bathrooms
- 4 Bedrooms
- En-Suite Primary Bedroom
- Double Vanity
- Soaking Tub
- Bathtub with Shower
- Separate Shower
Outdoor Features
- Deck
- Covered Patio or Porch
Schools
- Beasley Elementary School
- George Junior High School
- Terry High School
Utilities
- Central Air
- Heating System Uses Propane
- Well
Community Details
- Blue Heron Estates Association, Phone Number (713) 429-5440
- Built by First America Homes
- Blue Heron Estates Subdivision
Listing and Financial Details
- Seller Concessions Offered
Map
Create a Home Valuation Report for This Property
The Home Valuation Report is an in-depth analysis detailing your home's value as well as a comparison with similar homes in the area
Home Values in the Area
Average Home Value in this Area
Tax History
| Year | Tax Paid | Tax Assessment Tax Assessment Total Assessment is a certain percentage of the fair market value that is determined by local assessors to be the total taxable value of land and additions on the property. | Land | Improvement |
|---|---|---|---|---|
| 2025 | $763 | $45,710 | $45,710 | -- |
| 2024 | -- | $45,710 | -- | -- |
| 2023 | -- | -- | -- | -- |
Source: Public Records
Property History
| Date | Event | Price | List to Sale | Price per Sq Ft |
|---|---|---|---|---|
| 11/14/2025 11/14/25 | Price Changed | $534,209 | 0.0% | $219 / Sq Ft |
| 09/01/2025 09/01/25 | For Sale | $534,003 | -- | $219 / Sq Ft |
Source: Houston Association of REALTORS®
Purchase History
| Date | Type | Sale Price | Title Company |
|---|---|---|---|
| Special Warranty Deed | -- | None Listed On Document |
Source: Public Records
Source: Houston Association of REALTORS®
MLS Number: 37652851
APN: 1756-01-005-0180-901
Nearby Homes
- 6711 Pelican Ln
- 6719 Pelican Ln
- 6710 Pelican Ln
- 6727 Pelican Ln
- Harrison Plan at Blue Heron Estates
- Arlington Plan at Blue Heron Estates
- Reagan Plan at Blue Heron Estates
- Rushmore Plan at Blue Heron Estates
- Lubbock Plan at Blue Heron Estates
- Amarillo Plan at Blue Heron Estates
- Sequoia Plan at Blue Heron Estates
- Grant Plan at Blue Heron Estates
- Madison Plan at Blue Heron Estates
- Franklin Plan at Blue Heron Estates
- 2610 & 2618 Hamlink Rd
- 1923 Beasley West End Rd
- 2627 Beasley West End Rd
- 2243 Hawthorn Grove St
- Plan 1549 at Saddlebrook - Trails
- Plan 2246 at Saddlebrook - Trails
- 406 N 4th St
- 7430 Avenue E
- 8014 Barret Travis Ct
- 2918 Amber Ln
- 5019 Bowen Prairie Dr
- 407 Big Pine Trail
- 5043 Henry Merrit St
- 423 Big Pine Trail
- 4723 Whisperwood Dr
- 1035 Rosewood Trail
- 1027 Rosewood Trail
- 1111 Whispering Winds Dr
- 1023 Whispering Winds Dr
- 10914 Silver Canoe Dr
- 1122 Rustic Willow Dr
- 1713 Meyer Rd
- 1022 Gentle Nook Dr
- 1034 Gentle Nook Dr
- 412 Cottonwood Church Rd Unit 7
- 412 Cottonwood Church Rd Unit 5
