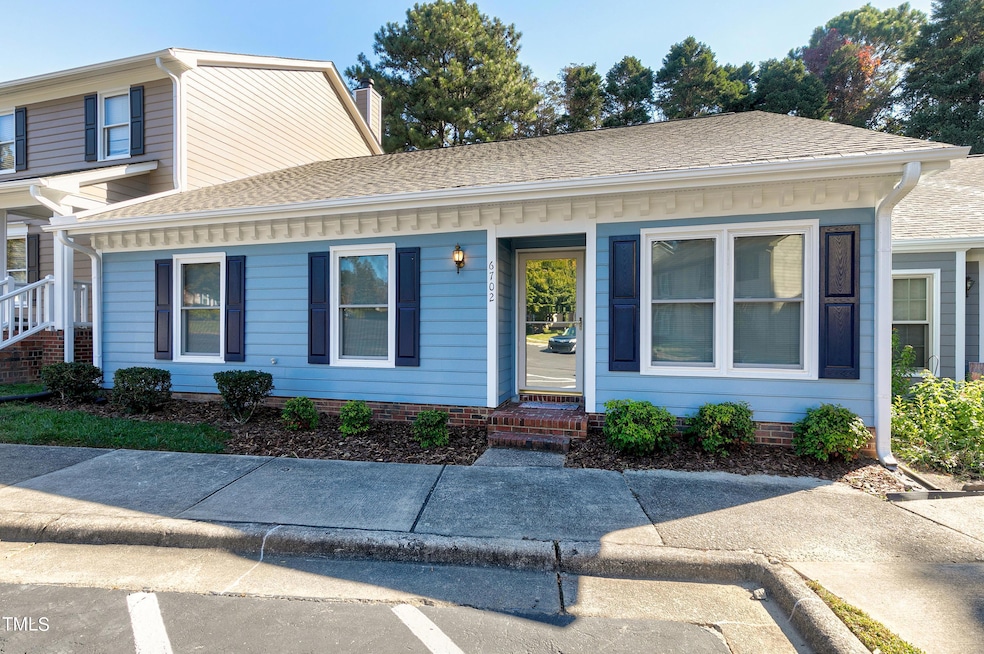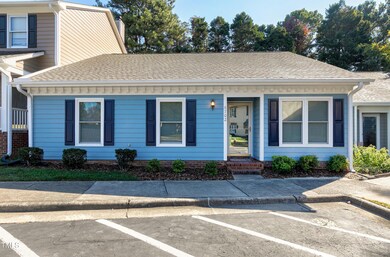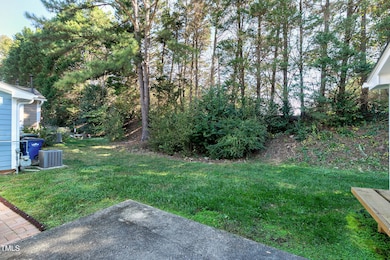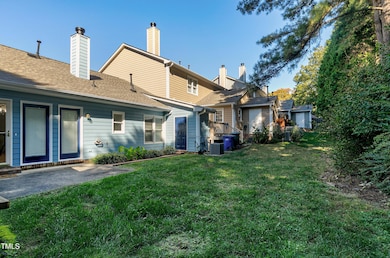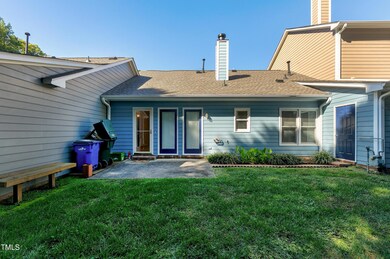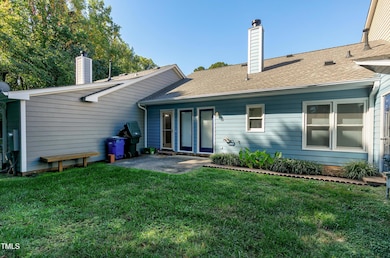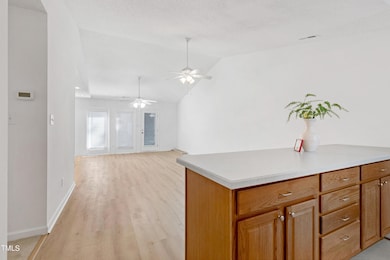
6702 Twin Tree Ct Raleigh, NC 27613
Estimated Value: $323,000 - $345,796
Highlights
- View of Trees or Woods
- Ranch Style House
- Breakfast Bar
- Open Floorplan
- Fireplace
- Patio
About This Home
As of March 2025Welcome to this beautiful, shiny bright townhome located in the heart of North Raleigh. Westwood neighborhood has tall gorgeous trees throughout! TWIN TREE !! The home offers a modern open-concept layout with five spacious rooms, including 3 bedrooms and 2 bathrooms. Great location 3 miles to 540, 1 Mile to 440/ Crabtree Valley, 5 miles to RDU International Airport and downtown Raleigh! Low homeowner dues- Recent roof and exterior paint. Brand new interior paint including ceiling, closets, doors and baseboards! NEW LVP flooring by Shaw, NEW carpet with upgraded pad! All major systems are recent including WINDOWS! Perfectly situated in a cul de sac, this home boasts both privacy and convenience.
Step into the expansive living and dining area, where the seamlessly floating floors create a warm and inviting atmosphere. The open layout is perfect for entertaining or enjoying cozy nights in. The kitchen is light and bright with a window, breakfast bar and appliances are negotiable! The home has a laundry room conveniently tucked away. Large brick outdoor patio and a grilling area with a beautiful landscape garden!
The lot provides added space and privacy, with a lovely backyard backed by mature trees, creating a peaceful retreat. With a manageable 0.04-acre lot, you'll enjoy low-maintenance outdoor living while having room for a garden, play area, or entertaining space.
This home combines modern comforts with classic charm, making it a perfect choice for those seeking a blend of style, functionality, and outdoor serenity. Don't miss out on this gem!
Last Agent to Sell the Property
Northside Realty Inc. License #229336 Listed on: 10/24/2024

Townhouse Details
Home Type
- Townhome
Est. Annual Taxes
- $2,643
Year Built
- Built in 1992
Lot Details
- 1,742 Sq Ft Lot
- Garden
- Back Yard
HOA Fees
- $219 Monthly HOA Fees
Home Design
- Ranch Style House
- Transitional Architecture
- Slab Foundation
- Frame Construction
- Shingle Roof
Interior Spaces
- 1,368 Sq Ft Home
- Open Floorplan
- Ceiling Fan
- Fireplace
- Insulated Windows
- Blinds
- Living Room
- Dining Room
- Views of Woods
Kitchen
- Breakfast Bar
- Self-Cleaning Oven
- Ice Maker
- Dishwasher
- Laminate Countertops
- Disposal
Flooring
- Carpet
- Tile
- Luxury Vinyl Tile
Bedrooms and Bathrooms
- 3 Bedrooms
- 2 Full Bathrooms
- Walk-in Shower
Laundry
- Laundry Room
- Laundry on main level
Home Security
Parking
- Lighted Parking
- Guest Parking
- 2 Open Parking Spaces
- Outside Parking
- Assigned Parking
Schools
- Lynn Road Elementary School
- Carroll Middle School
- Sanderson High School
Utilities
- Central Air
- Heating System Uses Natural Gas
- Cable TV Available
Additional Features
- Patio
- Grass Field
Listing and Financial Details
- Assessor Parcel Number 0797449491
Community Details
Overview
- Association fees include ground maintenance
- Westbrook HOA, Phone Number (919) 233-7660
- Westwood Subdivision
- Maintained Community
- Community Parking
Security
- Fire and Smoke Detector
Ownership History
Purchase Details
Home Financials for this Owner
Home Financials are based on the most recent Mortgage that was taken out on this home.Purchase Details
Home Financials for this Owner
Home Financials are based on the most recent Mortgage that was taken out on this home.Similar Homes in Raleigh, NC
Home Values in the Area
Average Home Value in this Area
Purchase History
| Date | Buyer | Sale Price | Title Company |
|---|---|---|---|
| Doby Karla W | $325,000 | Spruce Title | |
| Peeler Lynn A | $133,000 | None Available |
Mortgage History
| Date | Status | Borrower | Loan Amount |
|---|---|---|---|
| Open | Doby Karla W | $260,000 | |
| Previous Owner | Peeler Lynn A | $100,000 | |
| Previous Owner | Peeler Lynn A | $86,500 | |
| Previous Owner | Peeler Lynn A | $92,000 | |
| Previous Owner | Peeler Lynn A | $90,000 | |
| Previous Owner | Peeler Lynn A | $10,000 | |
| Previous Owner | Peeler Lynn A | $70,000 | |
| Previous Owner | Cut Nail Building Co | $97,271 |
Property History
| Date | Event | Price | Change | Sq Ft Price |
|---|---|---|---|---|
| 03/03/2025 03/03/25 | Sold | $325,000 | -2.5% | $238 / Sq Ft |
| 02/03/2025 02/03/25 | Pending | -- | -- | -- |
| 10/24/2024 10/24/24 | For Sale | $333,500 | -- | $244 / Sq Ft |
Tax History Compared to Growth
Tax History
| Year | Tax Paid | Tax Assessment Tax Assessment Total Assessment is a certain percentage of the fair market value that is determined by local assessors to be the total taxable value of land and additions on the property. | Land | Improvement |
|---|---|---|---|---|
| 2024 | $2,643 | $302,020 | $100,000 | $202,020 |
| 2023 | $2,152 | $195,639 | $45,000 | $150,639 |
| 2022 | $2,001 | $195,639 | $45,000 | $150,639 |
| 2021 | $1,924 | $195,639 | $45,000 | $150,639 |
| 2020 | $1,889 | $195,639 | $45,000 | $150,639 |
| 2019 | $1,694 | $144,410 | $30,000 | $114,410 |
| 2018 | $1,598 | $144,410 | $30,000 | $114,410 |
| 2017 | $1,522 | $144,410 | $30,000 | $114,410 |
| 2016 | $1,491 | $144,410 | $30,000 | $114,410 |
| 2015 | $1,454 | $138,524 | $24,000 | $114,524 |
| 2014 | -- | $138,524 | $24,000 | $114,524 |
Agents Affiliated with this Home
-
Traci Tharrington

Seller's Agent in 2025
Traci Tharrington
Northside Realty Inc.
(919) 621-6621
37 Total Sales
-
Tiffany Williamson

Buyer's Agent in 2025
Tiffany Williamson
Navigate Realty
(919) 218-3057
1,251 Total Sales
-
Lois Saxby

Buyer Co-Listing Agent in 2025
Lois Saxby
Navigate Realty
(919) 624-3058
15 Total Sales
Map
Source: Doorify MLS
MLS Number: 10059809
APN: 0797.14-44-9491-000
- 6718 Twin Tree Ct
- 6922 Saxby Ct
- 2513 Boothbay Ct
- 2416 Boothbay Ct
- 2301 Bolingbrook Ln
- 2125 Oakcrest Ct
- 7517 Chippenham Ct
- 7016 Valley Dr
- 2611 Sawmill Rd
- 7317 Mill Ridge Rd
- 1816 Albacore Ln
- 7209 St Ledger Dr
- 7213 St Ledger Dr
- 7109 River Birch Dr
- 6420 Dresden Ln
- 6217 Battleford Dr
- 2645 Ridgewell Ct
- 7312 Ray Rd
- 7401 Ray Rd
- 6313 Belle Crest Dr
- 6704 Twin Tree Ct
- 6700 Twin Tree Ct
- 6706 Twin Tree Ct
- 6700 Creedmoor Rd
- 6708 Twin Tree Ct
- 6710 Twin Tree Ct
- 6701 Twin Tree Ct
- 6712 Twin Tree Ct
- 6703 Twin Tree Ct
- 6705 Twin Tree Ct
- 6707 Twin Tree Ct
- 6709 Twin Tree Ct
- 6716 Twin Tree Ct
- 6720 Twin Tree Ct
- 6722 Twin Tree Ct
- 6724 Twin Tree Ct
- 6728 Twin Tree Ct
- 6726 Twin Tree Ct
- 6720 Tattershale Ct
- 6718 Tattershale Ct
