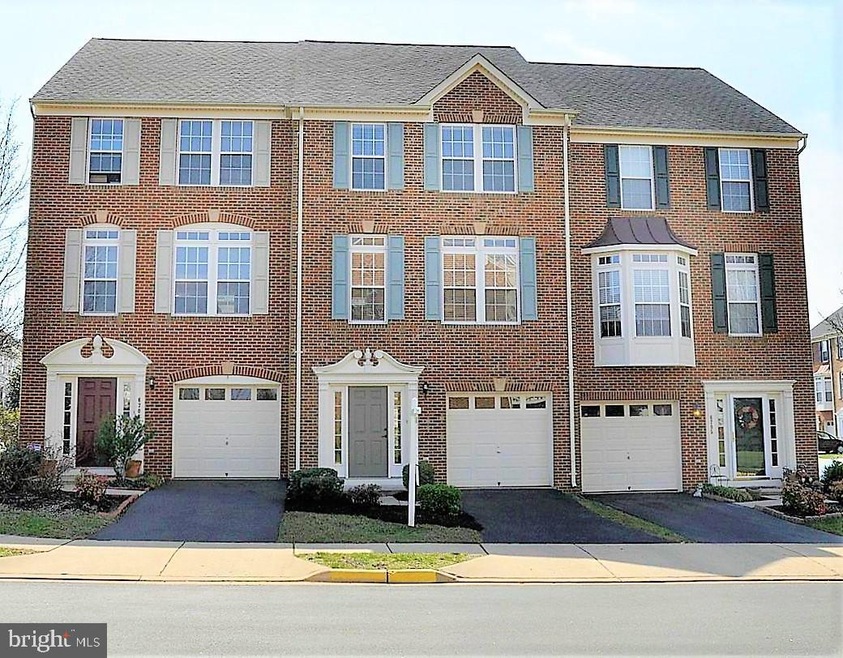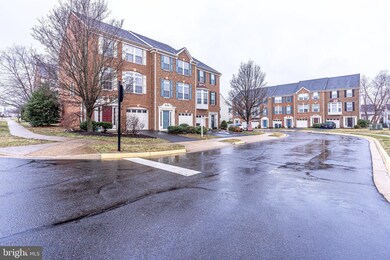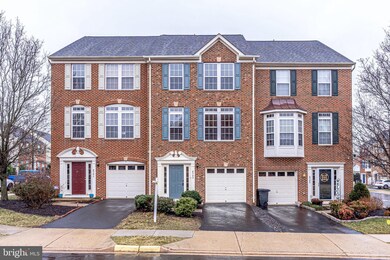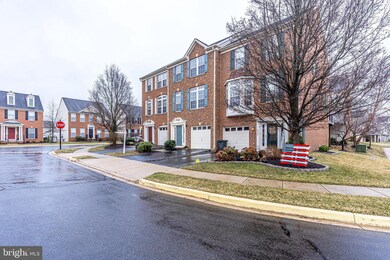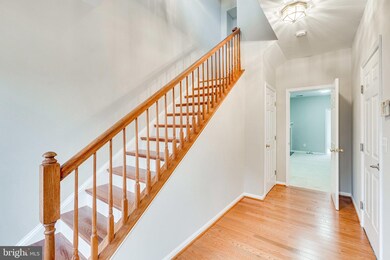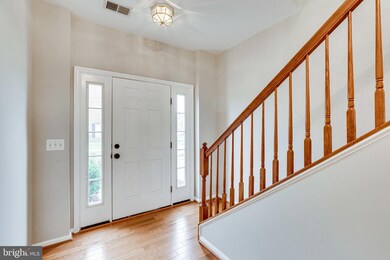
6703 Lucas Point Loop Gainesville, VA 20155
Piedmont South NeighborhoodHighlights
- Colonial Architecture
- Clubhouse
- 1 Fireplace
- Haymarket Elementary School Rated A-
- Wood Flooring
- Community Pool
About This Home
As of May 2022Financing fell through, Back on market. This lovely townhouse is beautifully renovated. Open and spacious floor plan. 3 level bump-out really makes this house stands out. It creates additional rooms in both first and second floors that can be used for a variety of purposes. The second floor (main floor) has extra space that may be used as a study room, in addition to the living room, dining room, and kitchen. A beautiful new hardwood floor is installed on the entire second floor. The first floor (basement) has an extra room in addition to the open space. Foyer and first to second floor stairs have new hardwood floor. New carpet throughout the rest of the house. New painting on all walls, ceilings, doors, and trims of house. New bathroom floor tiles, toilets and lights. New granite countertop and backsplash in kitchen with new and stylish stainless-steel appliances. Owner's suite with luxury bath and separate shower & soaking tub, walk-in closet, vaulted ceilings. Tons of natural light. Alarm system wiring installed for this house. Beautiful neighborhood and convenient Pool, clubhouse & more extra parking. don't miss your dream home!!!
Townhouse Details
Home Type
- Townhome
Est. Annual Taxes
- $4,485
Year Built
- Built in 2003
Lot Details
- 1,690 Sq Ft Lot
HOA Fees
- $132 Monthly HOA Fees
Parking
- 1 Car Attached Garage
- Front Facing Garage
- Garage Door Opener
- Driveway
Home Design
- Colonial Architecture
- Brick Exterior Construction
- Slab Foundation
- Vinyl Siding
Interior Spaces
- 2,300 Sq Ft Home
- Property has 3 Levels
- 1 Fireplace
Kitchen
- Electric Oven or Range
- Built-In Microwave
- Dishwasher
- Stainless Steel Appliances
- Kitchen Island
- Disposal
Flooring
- Wood
- Carpet
Bedrooms and Bathrooms
- Walk-In Closet
Laundry
- Dryer
- Washer
Finished Basement
- Walk-Out Basement
- Connecting Stairway
- Garage Access
- Front and Rear Basement Entry
Schools
- Haymarket Elementary School
- Bull Run Middle School
- Battlefield High School
Utilities
- Forced Air Heating and Cooling System
- Natural Gas Water Heater
Listing and Financial Details
- Tax Lot 23A
- Assessor Parcel Number 7398-30-5683
Community Details
Overview
- Association fees include parking fee, road maintenance, snow removal
- Parks At Piedmont Homeowners Assoc., Inc HOA
- Parks At Piedmont Subdivision
Amenities
- Clubhouse
Recreation
- Community Playground
- Community Pool
Ownership History
Purchase Details
Home Financials for this Owner
Home Financials are based on the most recent Mortgage that was taken out on this home.Purchase Details
Purchase Details
Home Financials for this Owner
Home Financials are based on the most recent Mortgage that was taken out on this home.Purchase Details
Home Financials for this Owner
Home Financials are based on the most recent Mortgage that was taken out on this home.Similar Homes in Gainesville, VA
Home Values in the Area
Average Home Value in this Area
Purchase History
| Date | Type | Sale Price | Title Company |
|---|---|---|---|
| Deed | $529,000 | First American Title | |
| Quit Claim Deed | -- | None Available | |
| Warranty Deed | $320,000 | Realty Title Services Inc | |
| Deed | $310,000 | -- |
Mortgage History
| Date | Status | Loan Amount | Loan Type |
|---|---|---|---|
| Open | $502,550 | New Conventional | |
| Previous Owner | $256,000 | New Conventional | |
| Previous Owner | $260,700 | Adjustable Rate Mortgage/ARM | |
| Previous Owner | $279,000 | New Conventional |
Property History
| Date | Event | Price | Change | Sq Ft Price |
|---|---|---|---|---|
| 05/24/2022 05/24/22 | Sold | $529,000 | 0.0% | $230 / Sq Ft |
| 05/04/2022 05/04/22 | Pending | -- | -- | -- |
| 04/11/2022 04/11/22 | For Sale | $529,000 | 0.0% | $230 / Sq Ft |
| 03/14/2022 03/14/22 | Pending | -- | -- | -- |
| 03/11/2022 03/11/22 | For Sale | $529,000 | 0.0% | $230 / Sq Ft |
| 09/25/2019 09/25/19 | Rented | $2,000 | 0.0% | -- |
| 09/19/2019 09/19/19 | Under Contract | -- | -- | -- |
| 09/06/2019 09/06/19 | For Rent | $2,000 | 0.0% | -- |
| 07/25/2016 07/25/16 | Sold | $320,000 | -4.4% | $139 / Sq Ft |
| 07/01/2016 07/01/16 | Pending | -- | -- | -- |
| 06/18/2016 06/18/16 | For Sale | $334,900 | 0.0% | $146 / Sq Ft |
| 05/05/2016 05/05/16 | Pending | -- | -- | -- |
| 04/25/2016 04/25/16 | Price Changed | $334,900 | -1.2% | $146 / Sq Ft |
| 04/04/2016 04/04/16 | Price Changed | $339,000 | -1.7% | $147 / Sq Ft |
| 03/17/2016 03/17/16 | For Sale | $345,000 | 0.0% | $150 / Sq Ft |
| 02/20/2013 02/20/13 | Rented | $1,700 | 0.0% | -- |
| 02/01/2013 02/01/13 | Under Contract | -- | -- | -- |
| 01/10/2013 01/10/13 | For Rent | $1,700 | -- | -- |
Tax History Compared to Growth
Tax History
| Year | Tax Paid | Tax Assessment Tax Assessment Total Assessment is a certain percentage of the fair market value that is determined by local assessors to be the total taxable value of land and additions on the property. | Land | Improvement |
|---|---|---|---|---|
| 2024 | $5,087 | $511,500 | $146,700 | $364,800 |
| 2023 | $4,860 | $467,100 | $134,900 | $332,200 |
| 2022 | $4,748 | $420,000 | $112,900 | $307,100 |
| 2021 | $4,492 | $367,400 | $103,700 | $263,700 |
| 2020 | $5,389 | $347,700 | $103,700 | $244,000 |
| 2019 | $5,329 | $343,800 | $103,700 | $240,100 |
| 2018 | $4,066 | $336,700 | $102,100 | $234,600 |
| 2017 | $3,913 | $316,600 | $95,200 | $221,400 |
| 2016 | $3,906 | $319,100 | $95,200 | $223,900 |
| 2015 | $3,865 | $310,200 | $95,200 | $215,000 |
| 2014 | $3,865 | $309,000 | $95,200 | $213,800 |
Agents Affiliated with this Home
-
Sophy Wang
S
Seller's Agent in 2022
Sophy Wang
Fairfax Realty Select
(703) 678-5051
1 in this area
17 Total Sales
-
Hasset Hailu

Buyer's Agent in 2022
Hasset Hailu
DMV Realty, INC.
(703) 338-0042
1 in this area
97 Total Sales
-
Chuck Adcox

Seller's Agent in 2019
Chuck Adcox
Real Property Management Pros
(571) 921-6081
3 in this area
34 Total Sales
-
Phillip Appiah
P
Buyer's Agent in 2019
Phillip Appiah
Regent Realty
(571) 332-9580
31 Total Sales
-
Kevin King

Seller's Agent in 2016
Kevin King
Keller Williams Realty
(703) 930-2902
39 Total Sales
-
J
Seller's Agent in 2013
Jassen Vallerio
Keller Williams Realty
Map
Source: Bright MLS
MLS Number: VAPW2021984
APN: 7398-30-5683
- 14313 Broughton Place
- 18257 Camdenhurst Dr
- 14574 Kylewood Way
- 14335 Newbern Loop
- 6040 Gayleburg Place
- 14282 Newbern Loop
- 6827 Hampton Bay Ln
- 6780 Hollow Glen Ct
- 6813 Avalon Isle Way
- 14208 Creekbranch Way
- 14714 Grand Cru Loop
- 6513 Debhill Ln
- 7003 Village Stream Place
- 5438 Sherman Oaks Ct
- 14128 Snickersville Dr
- 14192 Haro Trail
- 14109 Snickersville Dr
- 14533 Kentish Fire St
- 15008 Seneca Knoll Way
- 14446 Village High St Unit 88
