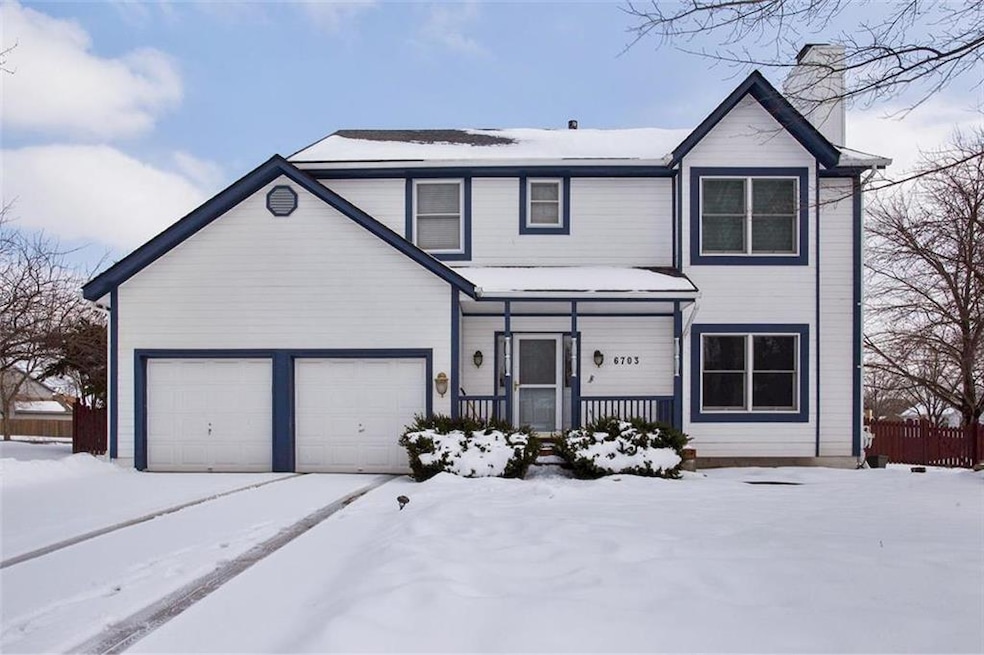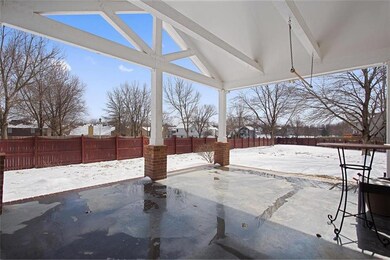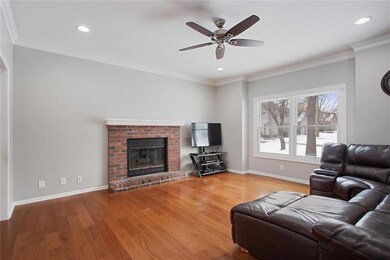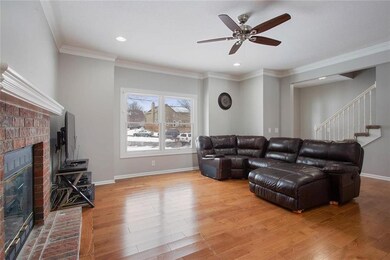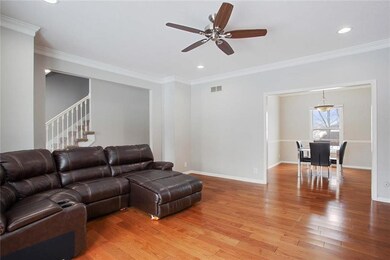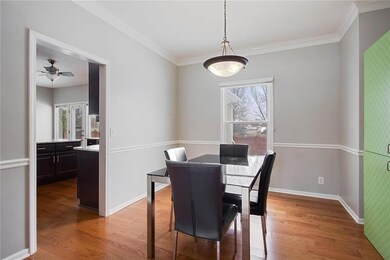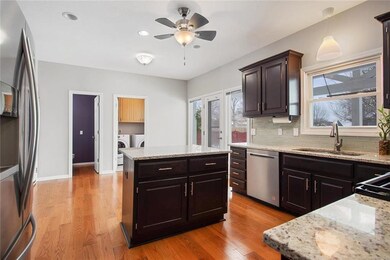
6703 W 156th Terrace Overland Park, KS 66223
Blue Valley NeighborhoodHighlights
- Vaulted Ceiling
- Traditional Architecture
- Granite Countertops
- Stanley Elementary School Rated A-
- Wood Flooring
- Enclosed patio or porch
About This Home
As of April 2019Blue Valley Schools! All new hardwoods on all three levels, NEW KITCHEN includes cabinets, appliances,downdraft and gas oven all stainless steel, back splash,new DOORS, new hardware, new light fixtures, NEW PAINT in soft GRAYS and WHITES, no popcorn ceilings and added crown moldings and baseboards new MASTER BATH, FINISHED LOWER LEVEL with BAR & GRANITE COUNTER TOPS, new windows throughout! Even the garage floor has been epoxy painted and walls completely painted with additional shelves added! Amazing location!Culdesac lot!Huge fenced back yard with covered patio (seller has the plans to enclose), perfect for entertaining!Close to 1/2 acre lot! Can't find that in a subdivision! Walking trail is 2 blocks away!
Last Agent to Sell the Property
West Village Realty License #SP00222249 Listed on: 02/22/2019
Home Details
Home Type
- Single Family
Est. Annual Taxes
- $3,129
Year Built
- Built in 1995
Lot Details
- Cul-De-Sac
- Wood Fence
- Level Lot
- Many Trees
HOA Fees
- $31 Monthly HOA Fees
Parking
- 2 Car Attached Garage
- Inside Entrance
- Garage Door Opener
Home Design
- Traditional Architecture
- Frame Construction
- Composition Roof
Interior Spaces
- Wet Bar: Shower Only, Solid Surface Counter, Ceiling Fan(s), Quartz Counter, Wet Bar, Wood Floor, Fireplace, Kitchen Island, Pantry, Shades/Blinds, Hardwood, Separate Shower And Tub, Cathedral/Vaulted Ceiling, Walk-In Closet(s)
- Built-In Features: Shower Only, Solid Surface Counter, Ceiling Fan(s), Quartz Counter, Wet Bar, Wood Floor, Fireplace, Kitchen Island, Pantry, Shades/Blinds, Hardwood, Separate Shower And Tub, Cathedral/Vaulted Ceiling, Walk-In Closet(s)
- Vaulted Ceiling
- Ceiling Fan: Shower Only, Solid Surface Counter, Ceiling Fan(s), Quartz Counter, Wet Bar, Wood Floor, Fireplace, Kitchen Island, Pantry, Shades/Blinds, Hardwood, Separate Shower And Tub, Cathedral/Vaulted Ceiling, Walk-In Closet(s)
- Skylights
- Fireplace With Gas Starter
- Shades
- Plantation Shutters
- Drapes & Rods
- Living Room with Fireplace
- Formal Dining Room
- Finished Basement
- Sump Pump
- Laundry on main level
Kitchen
- Gas Oven or Range
- Down Draft Cooktop
- Recirculated Exhaust Fan
- Dishwasher
- Stainless Steel Appliances
- Kitchen Island
- Granite Countertops
- Laminate Countertops
- Disposal
Flooring
- Wood
- Wall to Wall Carpet
- Linoleum
- Laminate
- Stone
- Ceramic Tile
- Luxury Vinyl Plank Tile
- Luxury Vinyl Tile
Bedrooms and Bathrooms
- 4 Bedrooms
- Cedar Closet: Shower Only, Solid Surface Counter, Ceiling Fan(s), Quartz Counter, Wet Bar, Wood Floor, Fireplace, Kitchen Island, Pantry, Shades/Blinds, Hardwood, Separate Shower And Tub, Cathedral/Vaulted Ceiling, Walk-In Closet(s)
- Walk-In Closet: Shower Only, Solid Surface Counter, Ceiling Fan(s), Quartz Counter, Wet Bar, Wood Floor, Fireplace, Kitchen Island, Pantry, Shades/Blinds, Hardwood, Separate Shower And Tub, Cathedral/Vaulted Ceiling, Walk-In Closet(s)
- Double Vanity
- Bathtub with Shower
Home Security
- Smart Thermostat
- Fire and Smoke Detector
Outdoor Features
- Enclosed patio or porch
Schools
- Stanley Elementary School
- Blue Valley High School
Utilities
- Central Heating and Cooling System
- Heat Pump System
Listing and Financial Details
- Assessor Parcel Number NP90950000-0233
Community Details
Overview
- Association fees include trash pick up
- Willow Bend At The Village Subdivision
Recreation
- Trails
Ownership History
Purchase Details
Home Financials for this Owner
Home Financials are based on the most recent Mortgage that was taken out on this home.Purchase Details
Home Financials for this Owner
Home Financials are based on the most recent Mortgage that was taken out on this home.Purchase Details
Home Financials for this Owner
Home Financials are based on the most recent Mortgage that was taken out on this home.Similar Homes in the area
Home Values in the Area
Average Home Value in this Area
Purchase History
| Date | Type | Sale Price | Title Company |
|---|---|---|---|
| Warranty Deed | -- | Secured Title | |
| Warranty Deed | -- | Kansas City Title Inc | |
| Interfamily Deed Transfer | -- | None Available |
Mortgage History
| Date | Status | Loan Amount | Loan Type |
|---|---|---|---|
| Open | $290,000 | New Conventional | |
| Closed | $297,000 | New Conventional | |
| Previous Owner | $261,250 | New Conventional | |
| Previous Owner | $155,300 | New Conventional | |
| Previous Owner | $29,800 | Credit Line Revolving |
Property History
| Date | Event | Price | Change | Sq Ft Price |
|---|---|---|---|---|
| 04/04/2019 04/04/19 | Sold | -- | -- | -- |
| 02/28/2019 02/28/19 | Price Changed | $334,950 | -1.5% | $132 / Sq Ft |
| 02/22/2019 02/22/19 | For Sale | $339,950 | +23.6% | $134 / Sq Ft |
| 05/15/2018 05/15/18 | Sold | -- | -- | -- |
| 04/12/2018 04/12/18 | Pending | -- | -- | -- |
| 04/11/2018 04/11/18 | For Sale | $275,000 | -- | $146 / Sq Ft |
Tax History Compared to Growth
Tax History
| Year | Tax Paid | Tax Assessment Tax Assessment Total Assessment is a certain percentage of the fair market value that is determined by local assessors to be the total taxable value of land and additions on the property. | Land | Improvement |
|---|---|---|---|---|
| 2024 | $5,463 | $53,417 | $9,768 | $43,649 |
| 2023 | $5,060 | $48,633 | $9,768 | $38,865 |
| 2022 | $4,366 | $41,262 | $9,768 | $31,494 |
| 2021 | $4,479 | $40,101 | $8,140 | $31,961 |
| 2020 | $4,266 | $37,950 | $6,512 | $31,438 |
| 2019 | $3,630 | $31,625 | $4,647 | $26,978 |
| 2018 | $3,264 | $27,876 | $4,647 | $23,229 |
| 2017 | $2,955 | $24,817 | $4,647 | $20,170 |
| 2016 | $2,823 | $23,690 | $4,647 | $19,043 |
| 2015 | $2,653 | $22,195 | $4,647 | $17,548 |
| 2013 | -- | $20,734 | $4,647 | $16,087 |
Agents Affiliated with this Home
-
Wendy Foil

Seller's Agent in 2019
Wendy Foil
West Village Realty
(913) 238-6032
1 in this area
198 Total Sales
-
Matt Kincaid

Buyer's Agent in 2019
Matt Kincaid
RE/MAX State Line
(913) 284-7579
2 in this area
162 Total Sales
-
C
Seller's Agent in 2018
Cyndi Smith
ReeceNichols - College Blvd
-
Bala Subramaniam

Buyer's Agent in 2018
Bala Subramaniam
Blue Valley Living
(913) 908-6937
2 in this area
88 Total Sales
Map
Source: Heartland MLS
MLS Number: 2148494
APN: NP90950000-0233
- 6603 W 156th St
- 6266 W 157th St
- 7001 W 157th Terrace
- 15429 Floyd St
- 15630 Dearborn St
- 15433 Marty St
- 15209 Beverly St
- 15501 Outlook St
- 15633 Reeds St
- 6560 W 151st St
- 15107 Beverly St
- 15808 Conser St
- 5510 W 153rd Terrace
- 6511 W 150th St
- 15801 Maple St
- 15820 Robinson St
- 14949 Riggs St
- 15278 Conser St
- 14927 Riggs St
- 14936 Riggs St
