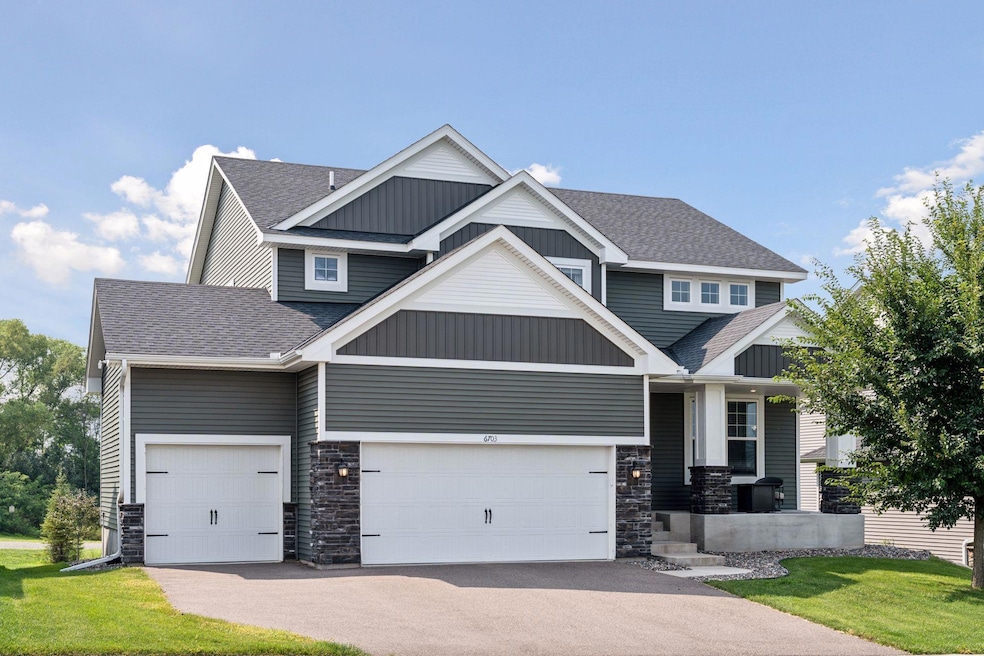6703 Wildflower Trail Corcoran, MN 55340
Estimated payment $4,640/month
Highlights
- In Ground Pool
- Deck
- Stainless Steel Appliances
- Wayzata Central Middle School Rated A+
- Loft
- 4-minute walk to Wildflower Park
About This Home
Stunning 5BR, 3BA, 3-car garage Corcoran home in top-rated Wayzata School District. Built in 2020 with
nearly 2,800 sq ft above grade, this modern home features a kitchen with quartz counters, stainless
appliances, tile backsplash, pantry, and large center island. The kitchen opens to the dining area and
living room with gas fireplace, ideal for entertaining. Main-floor 5th bedroom/office and 3/4 bath.
Upstairs offers a loft affording a 2nd living space, play area or home office space. 4 bedrooms up, all
with walk-in closets, laundry, and a luxury owner’s suite with soaking tub, shower, dual sinks, and large walk-in closet. Composite deck overlooks deep backyard views. An unfinished basement with lookout windows ready for finishing, security system and in-ground sprinkler system await. Wildflower Park is just a block to the south. Enjoy
heated pool, clubhouse, parks, and scenic walking trails as shared amenities. Move-in ready!
Home Details
Home Type
- Single Family
Est. Annual Taxes
- $8,639
Year Built
- Built in 2020
Lot Details
- 9,148 Sq Ft Lot
- Lot Dimensions are 56x140x65x134
HOA Fees
- $58 Monthly HOA Fees
Parking
- 3 Car Attached Garage
- Garage Door Opener
Interior Spaces
- 2,770 Sq Ft Home
- 2-Story Property
- Living Room with Fireplace
- Loft
Kitchen
- Built-In Oven
- Cooktop
- Microwave
- Freezer
- Dishwasher
- Stainless Steel Appliances
- Disposal
- The kitchen features windows
Bedrooms and Bathrooms
- 5 Bedrooms
- Soaking Tub
Laundry
- Dryer
- Washer
Unfinished Basement
- Sump Pump
- Natural lighting in basement
Outdoor Features
- In Ground Pool
- Deck
- Porch
Additional Features
- Air Exchanger
- Forced Air Heating and Cooling System
Listing and Financial Details
- Assessor Parcel Number 3611923130067
Community Details
Overview
- Association fees include professional mgmt, shared amenities
- Sharper Management Association, Phone Number (952) 224-4777
- Ravinia 9Th Add Subdivision
Recreation
- Community Pool
Map
Home Values in the Area
Average Home Value in this Area
Tax History
| Year | Tax Paid | Tax Assessment Tax Assessment Total Assessment is a certain percentage of the fair market value that is determined by local assessors to be the total taxable value of land and additions on the property. | Land | Improvement |
|---|---|---|---|---|
| 2023 | $8,389 | $647,800 | $185,000 | $462,800 |
| 2022 | $7,050 | $605,000 | $170,000 | $435,000 |
| 2021 | $1,050 | $513,000 | $130,000 | $383,000 |
| 2020 | $1,296 | $100,000 | $100,000 | $0 |
| 2019 | $2,558 | $75,000 | $75,000 | $0 |
| 2018 | -- | $0 | $0 | $0 |
Property History
| Date | Event | Price | Change | Sq Ft Price |
|---|---|---|---|---|
| 09/05/2025 09/05/25 | Pending | -- | -- | -- |
| 08/18/2025 08/18/25 | Off Market | $724,900 | -- | -- |
| 08/15/2025 08/15/25 | For Sale | $724,900 | -- | $262 / Sq Ft |
Purchase History
| Date | Type | Sale Price | Title Company |
|---|---|---|---|
| Quit Claim Deed | -- | None Listed On Document | |
| Limited Warranty Deed | $557,000 | None Available |
Mortgage History
| Date | Status | Loan Amount | Loan Type |
|---|---|---|---|
| Previous Owner | $510,400 | New Conventional |
Source: NorthstarMLS
MLS Number: 6764627
APN: 36-119-23-13-0067
- 6644 Coach House Ln
- 6430 Bluestem Cir
- 20052 67th Place
- 20058 67th Place
- 1988 Leaping Deer Cir
- 6450 Park Trail Rd
- 19765 63rd Ave N
- 6230 Elm Ridge Cir
- Ashton Plan at Walcott Glen - Freedom
- Duncan Plan at Walcott Glen - Freedom
- Bowman Plan at Walcott Glen - Freedom
- 6298 Larkspur Ln
- 20013 67th Ave
- 6306 Larkspur Ln
- 6302 Larkspur Ln
- 19965 67th Ave
- 6314 Poplar Ln
- 20021 67th Ave
- 6767 Tamarack Ln
- Riley Plan at Woodland Hills - North Collection







