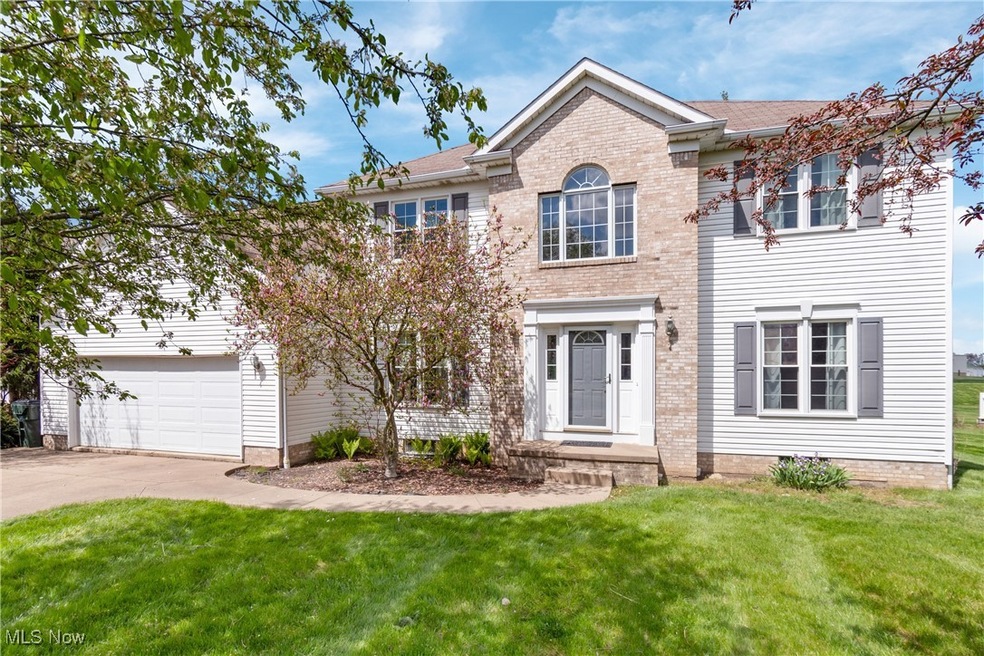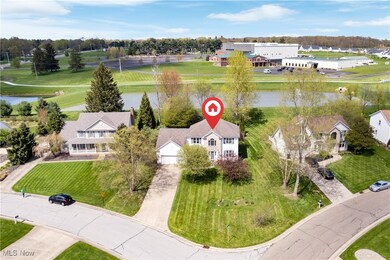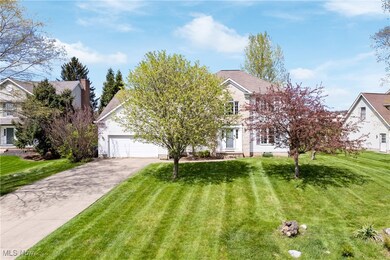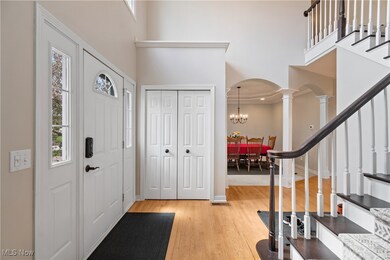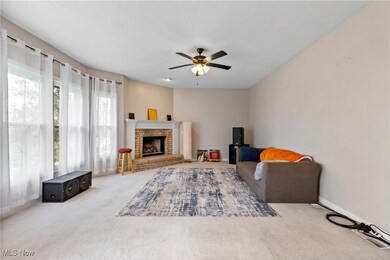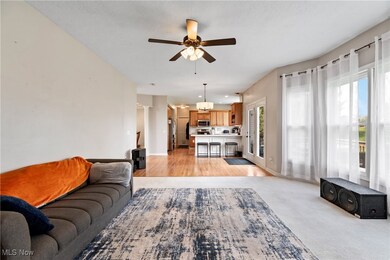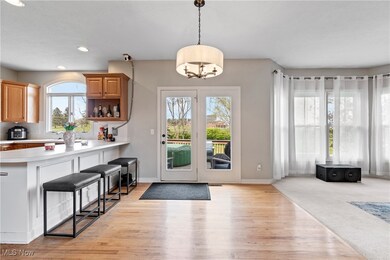
6704 Bridgestone Cir NE Canton, OH 44721
Highlights
- Traditional Architecture
- 1 Fireplace
- Forced Air Heating and Cooling System
- Middlebranch Elementary School Rated A-
- 2 Car Attached Garage
About This Home
As of March 2025Welcome to this stunning four bedroom, three full bathroom, and one half bathroom home with a full finished basement in a desirable neighborhood. As you enter the front door, you are greeted by a spacious and inviting floor plan that is perfect for entertaining and everyday living. The first floor features a dedicated office/study, ideal for those who work from home or need a quiet space to focus. Additionally, there is a convenient first floor laundry room, making chores a breeze. The open concept kitchen is a chef's dream, complete with appliances, and ample storage space. The kitchen flows seamlessly into the dining area and living room, creating the perfect space for family gatherings. Upstairs, you will find four generously sized bedrooms, each offering plenty of natural light and closet space. The primary suite is a true retreat, featuring a en-suite bathroom. The other three bedrooms share two additional full bathrooms, ensuring everyone has their own space. But the real showstopper of this home is the full finished basement. This versatile space offers endless possibilities, whether you want to create a home theater, game room, or gym. There are also extra rooms in the basement that can be used as a private office, guest bedroom, or additional storage space. Outside, the backyard is perfect for outdoor entertaining. The attached garage provides plenty of space for parking and storage. This home truly has it all - from the convenient first floor office to the open floor plan to the endless possibilities of the finished basement. Don't miss your chance to make this dream home yours!
Last Agent to Sell the Property
Key Realty Brokerage Email: stephanie@soldbysayles.com 330-284-7498 License #2020002123 Listed on: 08/23/2024

Home Details
Home Type
- Single Family
Est. Annual Taxes
- $5,688
Year Built
- Built in 2000
Lot Details
- 0.5 Acre Lot
HOA Fees
- $25 Monthly HOA Fees
Parking
- 2 Car Attached Garage
Home Design
- Traditional Architecture
- Asphalt Roof
- Vinyl Siding
Interior Spaces
- 2-Story Property
- 1 Fireplace
- Finished Basement
- Basement Fills Entire Space Under The House
Bedrooms and Bathrooms
- 4 Bedrooms
- 3.5 Bathrooms
Utilities
- Forced Air Heating and Cooling System
- Heating System Uses Gas
Community Details
- Stonehedge Association
- Stonehedge Dev Subdivision
Listing and Financial Details
- Assessor Parcel Number 05218004
Ownership History
Purchase Details
Home Financials for this Owner
Home Financials are based on the most recent Mortgage that was taken out on this home.Purchase Details
Home Financials for this Owner
Home Financials are based on the most recent Mortgage that was taken out on this home.Purchase Details
Home Financials for this Owner
Home Financials are based on the most recent Mortgage that was taken out on this home.Purchase Details
Home Financials for this Owner
Home Financials are based on the most recent Mortgage that was taken out on this home.Purchase Details
Home Financials for this Owner
Home Financials are based on the most recent Mortgage that was taken out on this home.Purchase Details
Home Financials for this Owner
Home Financials are based on the most recent Mortgage that was taken out on this home.Purchase Details
Home Financials for this Owner
Home Financials are based on the most recent Mortgage that was taken out on this home.Similar Homes in Canton, OH
Home Values in the Area
Average Home Value in this Area
Purchase History
| Date | Type | Sale Price | Title Company |
|---|---|---|---|
| Warranty Deed | $400,000 | None Listed On Document | |
| Warranty Deed | $290,000 | Ohio Real Title | |
| Warranty Deed | $245,000 | None Available | |
| Warranty Deed | $262,000 | Attorney | |
| Warranty Deed | $245,000 | Multiple | |
| Warranty Deed | $245,000 | Guardian Title | |
| Warranty Deed | $49,500 | -- |
Mortgage History
| Date | Status | Loan Amount | Loan Type |
|---|---|---|---|
| Open | $320,000 | New Conventional | |
| Previous Owner | $275,500 | New Conventional | |
| Previous Owner | $250,267 | VA | |
| Previous Owner | $249,160 | FHA | |
| Previous Owner | $235,800 | Purchase Money Mortgage | |
| Previous Owner | $52,000 | Credit Line Revolving | |
| Previous Owner | $198,500 | Unknown | |
| Previous Owner | $62,750 | Credit Line Revolving | |
| Previous Owner | $196,000 | Purchase Money Mortgage | |
| Previous Owner | $207,300 | Construction | |
| Closed | $36,750 | No Value Available |
Property History
| Date | Event | Price | Change | Sq Ft Price |
|---|---|---|---|---|
| 03/26/2025 03/26/25 | Sold | $400,000 | 0.0% | $123 / Sq Ft |
| 01/24/2025 01/24/25 | Off Market | $400,000 | -- | -- |
| 01/24/2025 01/24/25 | Pending | -- | -- | -- |
| 08/23/2024 08/23/24 | For Sale | $419,900 | +44.8% | $129 / Sq Ft |
| 10/01/2020 10/01/20 | Sold | $290,000 | 0.0% | $90 / Sq Ft |
| 08/04/2020 08/04/20 | Pending | -- | -- | -- |
| 07/30/2020 07/30/20 | For Sale | $289,900 | +18.3% | $90 / Sq Ft |
| 01/31/2017 01/31/17 | Sold | $245,000 | 0.0% | $74 / Sq Ft |
| 12/13/2016 12/13/16 | Pending | -- | -- | -- |
| 11/14/2016 11/14/16 | Price Changed | $245,000 | -5.7% | $74 / Sq Ft |
| 06/02/2016 06/02/16 | For Sale | $259,900 | -- | $78 / Sq Ft |
Tax History Compared to Growth
Tax History
| Year | Tax Paid | Tax Assessment Tax Assessment Total Assessment is a certain percentage of the fair market value that is determined by local assessors to be the total taxable value of land and additions on the property. | Land | Improvement |
|---|---|---|---|---|
| 2024 | -- | $160,020 | $44,100 | $115,920 |
| 2023 | $5,727 | $121,770 | $31,920 | $89,850 |
| 2022 | $5,735 | $121,770 | $31,920 | $89,850 |
| 2021 | $5,761 | $121,770 | $31,920 | $89,850 |
| 2020 | $5,554 | $106,830 | $27,550 | $79,280 |
| 2019 | $5,509 | $106,830 | $27,550 | $79,280 |
| 2018 | $5,443 | $106,830 | $27,550 | $79,280 |
| 2017 | $5,533 | $99,760 | $24,190 | $75,570 |
| 2016 | $5,547 | $99,760 | $24,190 | $75,570 |
| 2015 | $5,375 | $99,760 | $24,190 | $75,570 |
| 2014 | $974 | $90,130 | $21,840 | $68,290 |
| 2013 | $2,483 | $92,370 | $21,840 | $70,530 |
Agents Affiliated with this Home
-
Stephanie Sayles

Seller's Agent in 2025
Stephanie Sayles
Key Realty
(330) 284-7498
229 Total Sales
-
Sun Subba
S
Buyer's Agent in 2025
Sun Subba
Serenity Realty
(330) 329-0941
21 Total Sales
-
Kate Darrah

Seller's Agent in 2020
Kate Darrah
DeHOFF REALTORS
(330) 354-7419
82 Total Sales
-

Buyer's Agent in 2020
Karen Webster
Deleted Agent
-
Marcy Klee

Seller's Agent in 2017
Marcy Klee
Keller Williams Legacy Group Realty
(330) 491-4600
389 Total Sales
Map
Source: MLS Now
MLS Number: 5064898
APN: 05218004
- 119 Stone Crossing St NE
- 1103 Stone Crossing St NE
- 2030 Wynstone Cir NE
- 6693 Harrington Court Ave NE
- 1948 Wendover Cir NE
- 6804 Harrington Court Ave NE
- 6831 Harrington Court Ave NE
- 1955 Wendover Cir NE
- 1512 Gate House St NE
- 1524 Eagle Watch St NE
- 1572 Gate House St NE
- 1588 Eagle Watch St NE
- 1344 Applegrove St NE
- 1818 Steiner St NW
- 1224 Marquardt Ave NW
- 1216 Marquardt Ave NW
- 0 Market Ave N Unit 5100095
- 0 Market Ave N Unit 5100088
- 7455 Brushmore Ave NW
- 5848 Royal Hill Cir NE
