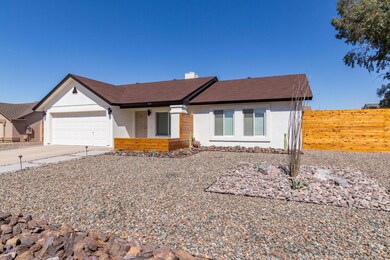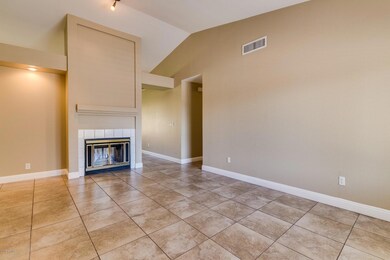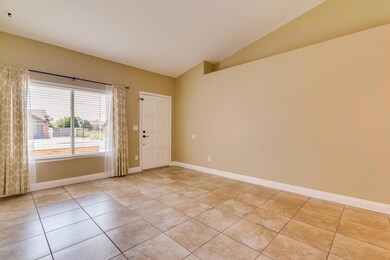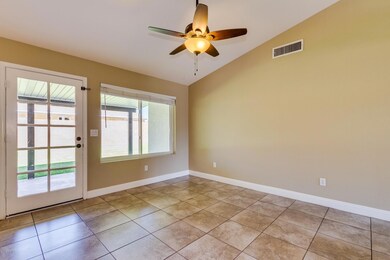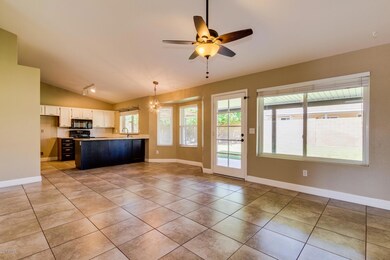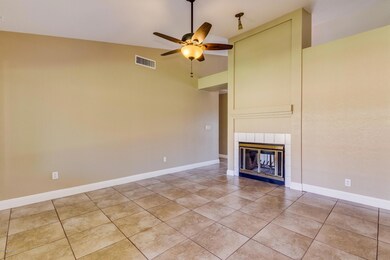
6704 E Ingram St Mesa, AZ 85205
Central Mesa East NeighborhoodHighlights
- RV Access or Parking
- 0.2 Acre Lot
- 1 Fireplace
- Franklin at Brimhall Elementary School Rated A
- Vaulted Ceiling
- No HOA
About This Home
As of November 2018Put this home on your list to see today! This 4 bedroom 2 bath home has beautiful upgrades and NO HOA! Beautiful open floorplan, fireplace, and vaulted ceilings. All of the expensive items have been recently replaced! Almost like owning a new home! Recently painted inside and out. Smooth Stucco finish just completed in April of 2018. New Roof installed in 2016, All the windows and sliding glass door replaced in 2015. All new desert landscaping in front yard completed in April of 2018. Air Conditioner replaced in 2012. All duct work in the attic replaced in 2015. Master bathroom shower remodeled in 2014. Enjoy the shade of your extended back patio. Store your tools in the 10x10 shed. Nothing left to remodel! Just move right in! Come see it today!
Last Agent to Sell the Property
Farnsworth Realty & Management License #SA657697000 Listed on: 09/25/2018
Last Buyer's Agent
Russ Conway
Russ M Conway License #BR007726000
Home Details
Home Type
- Single Family
Est. Annual Taxes
- $1,160
Year Built
- Built in 1986
Lot Details
- 8,856 Sq Ft Lot
- Desert faces the front of the property
- Wood Fence
- Block Wall Fence
- Front and Back Yard Sprinklers
- Sprinklers on Timer
- Grass Covered Lot
Parking
- 2 Car Garage
- RV Access or Parking
Home Design
- Wood Frame Construction
- Composition Roof
- Block Exterior
- Stucco
Interior Spaces
- 1,457 Sq Ft Home
- 1-Story Property
- Vaulted Ceiling
- 1 Fireplace
- Double Pane Windows
- Low Emissivity Windows
- Washer and Dryer Hookup
Kitchen
- Eat-In Kitchen
- Electric Cooktop
- Built-In Microwave
Flooring
- Carpet
- Tile
Bedrooms and Bathrooms
- 4 Bedrooms
- Remodeled Bathroom
- 2 Bathrooms
Outdoor Features
- Covered patio or porch
Schools
- Falcon Hill Elementary School
- Shepherd Junior High School
- Red Mountain High School
Utilities
- Central Air
- Heating Available
- High Speed Internet
- Cable TV Available
Community Details
- No Home Owners Association
- Association fees include no fees
- Maplewood Lt 1 192 Tr A Subdivision
Listing and Financial Details
- Tax Lot 110
- Assessor Parcel Number 141-65-906
Ownership History
Purchase Details
Home Financials for this Owner
Home Financials are based on the most recent Mortgage that was taken out on this home.Purchase Details
Home Financials for this Owner
Home Financials are based on the most recent Mortgage that was taken out on this home.Purchase Details
Home Financials for this Owner
Home Financials are based on the most recent Mortgage that was taken out on this home.Purchase Details
Similar Homes in Mesa, AZ
Home Values in the Area
Average Home Value in this Area
Purchase History
| Date | Type | Sale Price | Title Company |
|---|---|---|---|
| Interfamily Deed Transfer | -- | Timios Inc | |
| Deed | $262,200 | Lawyers Title Of Arizona Inc | |
| Warranty Deed | $158,000 | Lawyers Title Of Arizona Inc | |
| Interfamily Deed Transfer | -- | -- |
Mortgage History
| Date | Status | Loan Amount | Loan Type |
|---|---|---|---|
| Open | $254,882 | VA | |
| Closed | $258,500 | VA | |
| Closed | $262,200 | VA | |
| Previous Owner | $126,400 | New Conventional |
Property History
| Date | Event | Price | Change | Sq Ft Price |
|---|---|---|---|---|
| 11/20/2018 11/20/18 | Sold | $262,200 | -4.6% | $180 / Sq Ft |
| 10/01/2018 10/01/18 | Price Changed | $274,900 | -3.5% | $189 / Sq Ft |
| 09/25/2018 09/25/18 | For Sale | $285,000 | +78.1% | $196 / Sq Ft |
| 04/08/2013 04/08/13 | Sold | $160,000 | 0.0% | $110 / Sq Ft |
| 03/07/2013 03/07/13 | Pending | -- | -- | -- |
| 03/06/2013 03/06/13 | For Sale | $160,000 | -- | $110 / Sq Ft |
Tax History Compared to Growth
Tax History
| Year | Tax Paid | Tax Assessment Tax Assessment Total Assessment is a certain percentage of the fair market value that is determined by local assessors to be the total taxable value of land and additions on the property. | Land | Improvement |
|---|---|---|---|---|
| 2025 | $1,350 | $16,274 | -- | -- |
| 2024 | $1,366 | $15,499 | -- | -- |
| 2023 | $1,366 | $31,400 | $6,280 | $25,120 |
| 2022 | $1,336 | $23,910 | $4,780 | $19,130 |
| 2021 | $1,373 | $22,100 | $4,420 | $17,680 |
| 2020 | $1,355 | $20,320 | $4,060 | $16,260 |
| 2019 | $1,255 | $17,810 | $3,560 | $14,250 |
| 2018 | $1,198 | $15,580 | $3,110 | $12,470 |
| 2017 | $1,160 | $14,750 | $2,950 | $11,800 |
| 2016 | $1,139 | $13,880 | $2,770 | $11,110 |
| 2015 | $1,076 | $13,200 | $2,640 | $10,560 |
Agents Affiliated with this Home
-
Steven Coons

Seller's Agent in 2018
Steven Coons
Farnsworth Realty & Management
(480) 766-6530
24 in this area
198 Total Sales
-
Bradley Ahlstrom

Seller Co-Listing Agent in 2018
Bradley Ahlstrom
Farnsworth Realty & Management
(480) 223-2498
10 in this area
92 Total Sales
-
R
Buyer's Agent in 2018
Russ Conway
Russ M Conway
-
Fred Delgado

Seller's Agent in 2013
Fred Delgado
TruCORE Agency
(602) 696-7461
1 in this area
127 Total Sales
-
Thomas Speaks

Buyer's Agent in 2013
Thomas Speaks
West USA Realty
(602) 418-8045
2 in this area
87 Total Sales
Map
Source: Arizona Regional Multiple Listing Service (ARMLS)
MLS Number: 5824694
APN: 141-65-906
- 1822 N Sunaire Cir
- 1818 N Saranac Cir
- 6917 E Ingram Cir
- 6918 E Ivyglen St
- 6413 E Ingram St
- 7030 E Ingram St
- 1951 N 64th St Unit 26
- 7006 E Jensen St Unit 118
- 7006 E Jensen St Unit 48
- 7006 E Jensen St Unit 40
- 7006 E Jensen St Unit 83
- 6209 E Mckellips Rd Unit 409
- 6209 E Mckellips Rd Unit 219
- 6209 E Mckellips Rd Unit 256
- 6209 E Mckellips Rd Unit 61
- 6209 E Mckellips Rd Unit 175
- 6209 E Mckellips Rd Unit 426
- 6209 E Mckellips Rd Unit 111
- 6209 E Mckellips Rd Unit 292
- 6209 E Mckellips Rd Unit 241

