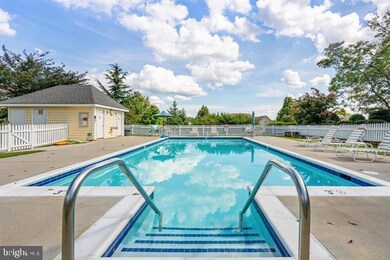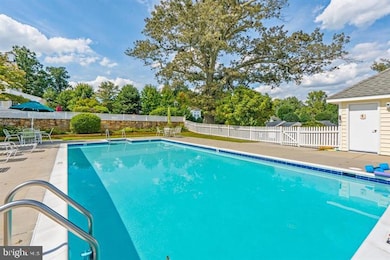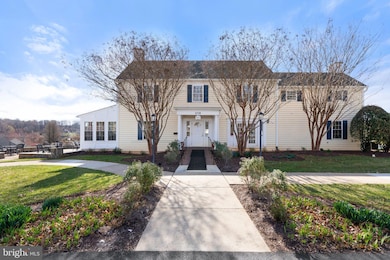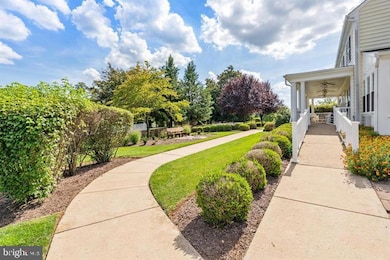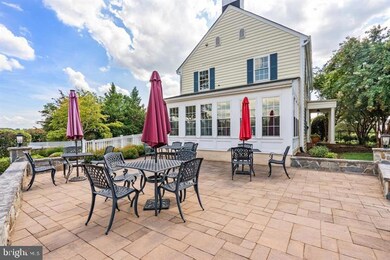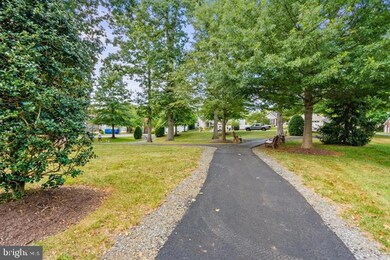
6704 Holly Farm Ln Unit 212 Warrenton, VA 20187
Highlights
- Fitness Center
- Open Floorplan
- Clubhouse
- Senior Living
- Colonial Architecture
- Main Floor Bedroom
About This Home
As of April 2025Welcome home! Light and bright describes this two bedroom, two full bath, corner, top floor condo flooded with sunlight from 20 scenic windows throughout. Located in elegant, Suffield Meadows, this condo is one of the largest units in the building at almost 1800 square feet. When you enter the condo through the inviting foyer you will immediately notice the expansive feeling as it leads you into the open concept living space with decorative electric fireplace (can be removed easily). There is a separate den, eat-in kitchen, and a sunroom enhanced by walls of windows. The master suite includes a large bedroom, oversized walk-in closet with helpful shelving, and a spacious master bath with a soaker tub and walk-in shower with new rain shower head, and double sinks. The guest bedroom is positioned on the opposite side of the great room from the master suite, offering privacy for both. The second full bath is conveniently located near the guest bedroom. A linen closet a separate laundry/furnace room with a space saving washer/dryer which conveys, and oversized closet space throughout the unit complete the floor plan for your next home.This 55+ community is located on the DC side of Warrenton. At the entrance of the building, a security code allows access to the attractive main level common area lobby with fireplace and seating area, mailboxes and elevator. A separate storage area is assigned and a deeded parking space is located in the basement garage. Enjoy all the beauty the Suffield Meadows Community offers with paved walking trails throughout the surrounding meadows and mature landscaping. An outdoor salt water pool, fitness center, clubhouse with library and ample visitor parking are additional amenities this community offers. Easy living, convenient location, tranquility and sociability when desired are what you will enjoy; finding your safe haven for relaxation in the Northern Virginia environs.
Property Details
Home Type
- Condominium
Est. Annual Taxes
- $3,190
Year Built
- Built in 2006
HOA Fees
- $550 Monthly HOA Fees
Parking
- Handicap Parking
- 1 Assigned Parking Garage Space
- Basement Garage
- Parking Storage or Cabinetry
- Lighted Parking
- On-Street Parking
- Parking Lot
Home Design
- Colonial Architecture
- Brick Exterior Construction
- Vinyl Siding
Interior Spaces
- Property has 1 Level
- Open Floorplan
- Crown Molding
- Ceiling Fan
- Recessed Lighting
- Window Treatments
- Family Room Off Kitchen
- Combination Dining and Living Room
- Den
- Sun or Florida Room
Kitchen
- Breakfast Area or Nook
- Built-In Oven
- Cooktop
- Built-In Microwave
- Dishwasher
Bedrooms and Bathrooms
- 2 Main Level Bedrooms
- Walk-In Closet
- 2 Full Bathrooms
- Soaking Tub
Laundry
- Dryer
- Washer
Home Security
Accessible Home Design
- Accessible Elevator Installed
Schools
- C. Hunter Ritchie Elementary School
- Marshall Middle School
- Kettle Run High School
Utilities
- Forced Air Heating and Cooling System
- Vented Exhaust Fan
- Natural Gas Water Heater
- Community Sewer or Septic
- Cable TV Available
Listing and Financial Details
- Assessor Parcel Number 6995-69-9204-212
Community Details
Overview
- Senior Living
- $2,759 Capital Contribution Fee
- Association fees include all ground fee, common area maintenance, sewer, trash, snow removal
- $500 Other One-Time Fees
- Senior Community | Residents must be 55 or older
- Low-Rise Condominium
- Suffield Meadows Condos
- Suffield Meadows Condominium Community
- Suffield Meadows Subdivision
Amenities
- Picnic Area
- Common Area
- Clubhouse
- Community Library
- Community Storage Space
- 2 Elevators
Recreation
- Fitness Center
- Saltwater Community Pool
- Jogging Path
- Bike Trail
Pet Policy
- Pet Size Limit
- Breed Restrictions
Security
- Fire Sprinkler System
Ownership History
Purchase Details
Home Financials for this Owner
Home Financials are based on the most recent Mortgage that was taken out on this home.Purchase Details
Home Financials for this Owner
Home Financials are based on the most recent Mortgage that was taken out on this home.Similar Homes in Warrenton, VA
Home Values in the Area
Average Home Value in this Area
Purchase History
| Date | Type | Sale Price | Title Company |
|---|---|---|---|
| Deed | $439,674 | First American Title | |
| Deed | $439,674 | First American Title | |
| Deed | $374,500 | Virginia Title (Va Title) |
Mortgage History
| Date | Status | Loan Amount | Loan Type |
|---|---|---|---|
| Open | $264,674 | New Conventional | |
| Closed | $264,674 | New Conventional |
Property History
| Date | Event | Price | Change | Sq Ft Price |
|---|---|---|---|---|
| 04/22/2025 04/22/25 | Sold | $439,674 | 0.0% | -- |
| 03/20/2025 03/20/25 | For Sale | $439,674 | +17.4% | -- |
| 08/22/2022 08/22/22 | Sold | $374,500 | -1.2% | -- |
| 07/14/2022 07/14/22 | For Sale | $379,000 | -- | -- |
Tax History Compared to Growth
Tax History
| Year | Tax Paid | Tax Assessment Tax Assessment Total Assessment is a certain percentage of the fair market value that is determined by local assessors to be the total taxable value of land and additions on the property. | Land | Improvement |
|---|---|---|---|---|
| 2025 | $3,416 | $353,300 | $120,000 | $233,300 |
| 2024 | $3,345 | $353,300 | $120,000 | $233,300 |
| 2023 | $3,204 | $353,300 | $120,000 | $233,300 |
| 2022 | $3,204 | $353,300 | $120,000 | $233,300 |
| 2021 | $2,796 | $279,900 | $80,000 | $199,900 |
| 2020 | $2,796 | $279,900 | $80,000 | $199,900 |
| 2019 | $2,796 | $279,900 | $80,000 | $199,900 |
| 2018 | $2,762 | $279,900 | $80,000 | $199,900 |
| 2016 | $2,067 | $197,600 | $80,000 | $117,600 |
| 2015 | $1,974 | $197,600 | $80,000 | $117,600 |
| 2014 | $1,974 | $199,700 | $80,000 | $119,700 |
Agents Affiliated with this Home
-
Karen Ingram

Seller's Agent in 2025
Karen Ingram
Piedmont Fine Properties
(540) 272-5749
6 in this area
49 Total Sales
-
Alanda Brewer

Buyer's Agent in 2025
Alanda Brewer
Coldwell Banker Elite
(808) 255-9432
1 in this area
89 Total Sales
-
Susan Welsh

Seller's Agent in 2022
Susan Welsh
Keller Williams Realty/Lee Beaver & Assoc.
(703) 585-9701
1 in this area
62 Total Sales
-
Alfred Christensen
A
Seller Co-Listing Agent in 2022
Alfred Christensen
Keller Williams Realty/Lee Beaver & Assoc.
(703) 216-3574
1 in this area
1 Total Sale
Map
Source: Bright MLS
MLS Number: VAFQ2015844
APN: 6995-69-9204-212
- 6704 Holly Farm Ln Unit 203
- 6727 Stream View Ln
- 5548 Eiseley Ct
- 5811 Windsor Retreat
- 6941 Great Oak Way
- 6802 Grays Mill Rd
- 6886 Well House Dr
- 6134 Lee Hwy
- 9115 Kingston Rd
- 9155 Kingston Rd
- 9100 Kingston Rd
- 7865 Holston Ln
- 9110 Kingston Rd
- 9130 Kingston Rd
- LOT 41 Holston Ln
- Lot 40 Holston Ln
- 6558 Stoneridge Ct
- 3413 Wooded Run Dr
- 7205 Silver Beech Ln
- 5761 Wilshire Dr

