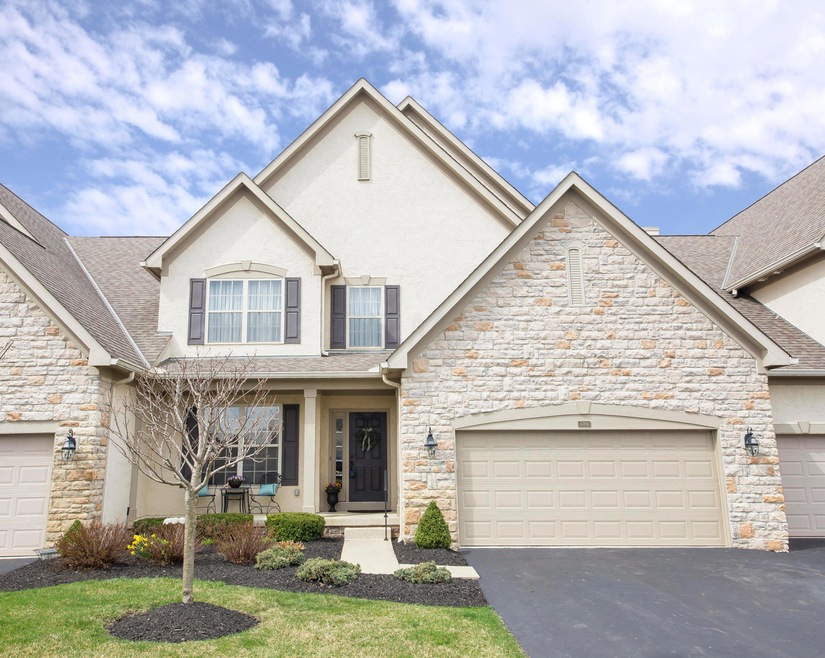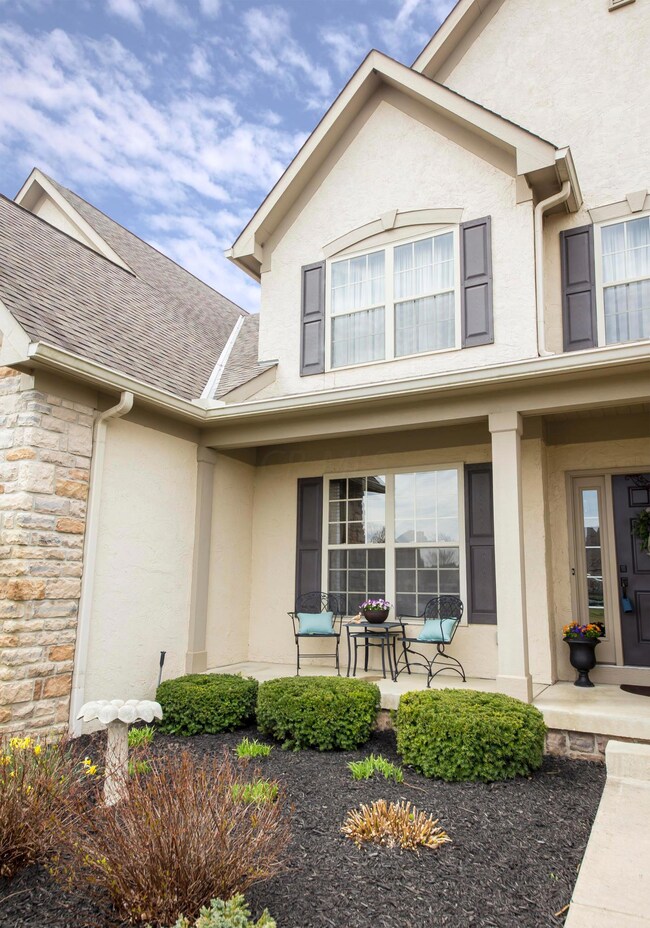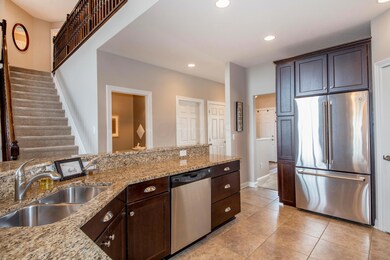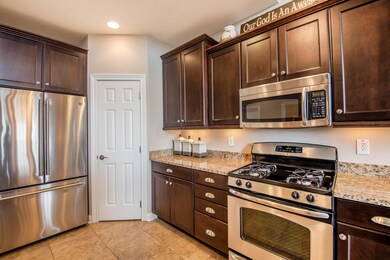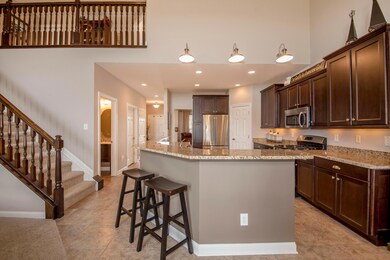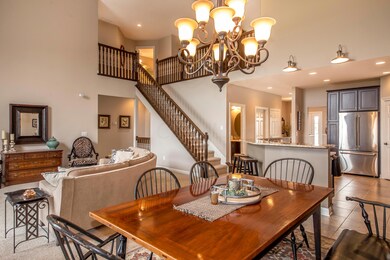
6704 Knoll View Ct Unit 6704 Powell, OH 43065
Concord NeighborhoodHighlights
- Deck
- Main Floor Primary Bedroom
- Great Room
- Pond
- Loft
- Community Pool
About This Home
As of June 2023Nearly 4,000 square feet of living space awaits in this meticulously maintained Meadows at Scioto Reserve condo!Upon entering, you will find a great flex room that can be used as a formal dining room or home office.Updated kitchen features dark cabinets, granite counters, breakfast island, pantry, & stainless appliances.Natural light floods into this open concept 2-story great rm w/fireplace, Florida rm, and lg eating space.Convenient 1st flr master ste w/walk-in closet, dbl vanities, shower & soaking tub.Upstairs you will find 2 spacious guest bedrooms, oversized guest bath, loft area, & ''surprise'' bonus room.Incredible walkout LL w/bar & family rm w/fireplace make this the perfect place to entertain or gather as a family!Deck & patio w/firepit & pond views.
Last Agent to Sell the Property
The Realty Firm License #2004003667 Listed on: 04/12/2019
Co-Listed By
Katrina Judd
The Realty Firm
Property Details
Home Type
- Condominium
Est. Annual Taxes
- $6,398
Year Built
- Built in 2008
Lot Details
- 1 Common Wall
- Cul-De-Sac
- Irrigation
HOA Fees
- $500 Monthly HOA Fees
Parking
- 2 Car Attached Garage
Home Design
- Stucco Exterior
- Stone Exterior Construction
Interior Spaces
- 3,953 Sq Ft Home
- 2-Story Property
- Insulated Windows
- Great Room
- Loft
- Bonus Room
- Home Security System
- Laundry on main level
Kitchen
- Electric Range
- Microwave
- Dishwasher
Flooring
- Carpet
- Ceramic Tile
Bedrooms and Bathrooms
- 3 Bedrooms | 1 Primary Bedroom on Main
Basement
- Partial Basement
- Recreation or Family Area in Basement
Outdoor Features
- Pond
- Deck
- Patio
Utilities
- Forced Air Heating and Cooling System
- Heating System Uses Gas
Listing and Financial Details
- Assessor Parcel Number 319-220-20-052-522
Community Details
Overview
- Association fees include lawn care, insurance, water, snow removal
- Association Phone (614) 766-6500
- Rpm Lisa Bloomer HOA
- On-Site Maintenance
Recreation
- Community Pool
- Snow Removal
Ownership History
Purchase Details
Home Financials for this Owner
Home Financials are based on the most recent Mortgage that was taken out on this home.Purchase Details
Home Financials for this Owner
Home Financials are based on the most recent Mortgage that was taken out on this home.Purchase Details
Home Financials for this Owner
Home Financials are based on the most recent Mortgage that was taken out on this home.Purchase Details
Purchase Details
Similar Homes in Powell, OH
Home Values in the Area
Average Home Value in this Area
Purchase History
| Date | Type | Sale Price | Title Company |
|---|---|---|---|
| Warranty Deed | $540,000 | Ohio Real Title | |
| Warranty Deed | $515,000 | Title First Box | |
| Deed | $147,667 | -- | |
| Interfamily Deed Transfer | -- | None Available | |
| Survivorship Deed | $375,200 | Stewart Title Oh |
Mortgage History
| Date | Status | Loan Amount | Loan Type |
|---|---|---|---|
| Previous Owner | $50,000 | New Conventional | |
| Previous Owner | $235,000 | New Conventional | |
| Previous Owner | $350,000 | Credit Line Revolving | |
| Previous Owner | -- | No Value Available |
Property History
| Date | Event | Price | Change | Sq Ft Price |
|---|---|---|---|---|
| 06/29/2023 06/29/23 | Sold | $540,000 | 0.0% | $137 / Sq Ft |
| 04/06/2023 04/06/23 | For Sale | $540,000 | +4.9% | $137 / Sq Ft |
| 10/13/2021 10/13/21 | Sold | $515,000 | -1.0% | $130 / Sq Ft |
| 09/03/2021 09/03/21 | For Sale | $520,000 | +17.4% | $132 / Sq Ft |
| 07/15/2019 07/15/19 | Sold | $443,000 | -1.6% | $112 / Sq Ft |
| 05/26/2019 05/26/19 | Pending | -- | -- | -- |
| 05/03/2019 05/03/19 | Price Changed | $450,000 | -1.7% | $114 / Sq Ft |
| 04/12/2019 04/12/19 | For Sale | $458,000 | -- | $116 / Sq Ft |
Tax History Compared to Growth
Tax History
| Year | Tax Paid | Tax Assessment Tax Assessment Total Assessment is a certain percentage of the fair market value that is determined by local assessors to be the total taxable value of land and additions on the property. | Land | Improvement |
|---|---|---|---|---|
| 2024 | $6,983 | $154,950 | $34,650 | $120,300 |
| 2023 | $6,977 | $154,950 | $34,650 | $120,300 |
| 2022 | $6,582 | $134,860 | $29,750 | $105,110 |
| 2021 | $6,584 | $134,860 | $29,750 | $105,110 |
| 2020 | $6,617 | $134,860 | $29,750 | $105,110 |
| 2019 | $6,319 | $127,090 | $29,750 | $97,340 |
| 2018 | $6,398 | $127,090 | $29,750 | $97,340 |
| 2017 | $6,017 | $120,470 | $21,000 | $99,470 |
| 2016 | $5,751 | $120,470 | $21,000 | $99,470 |
| 2015 | $5,989 | $120,470 | $21,000 | $99,470 |
| 2014 | $5,717 | $120,470 | $21,000 | $99,470 |
| 2013 | $6,233 | $120,470 | $21,000 | $99,470 |
Agents Affiliated with this Home
-
The Brandt Group Realtors

Seller's Agent in 2023
The Brandt Group Realtors
NextHome Experience
(740) 272-0038
1 in this area
83 Total Sales
-
Nathan Jacob

Buyer's Agent in 2023
Nathan Jacob
Valor Real Estate
(614) 578-7809
2 in this area
356 Total Sales
-
R
Seller's Agent in 2021
Renee Mougin
Keller Williams Capital Ptnrs
-
Nicole Yoder-Barnhart

Buyer's Agent in 2021
Nicole Yoder-Barnhart
Howard Hanna Real Estate Serv
(614) 679-3412
11 in this area
505 Total Sales
-
Charlene Fairman

Seller's Agent in 2019
Charlene Fairman
The Realty Firm
(614) 425-7676
1 in this area
1,246 Total Sales
-

Seller Co-Listing Agent in 2019
Katrina Judd
The Realty Firm
(614) 563-0523
375 Total Sales
Map
Source: Columbus and Central Ohio Regional MLS
MLS Number: 219011488
APN: 319-220-20-052-522
- 6755 Arbor View Ct Unit 6755
- 5165 Bluffton Way
- 6694 Trinity Mist Way
- 6678 Trinity Mist Way
- 6653 Riverrun Ln
- 4985 N Lake Hill Dr
- 6715 Clear Creek Loop
- 6571 Scioto Bluff Pkwy
- 6532 Scioto Bluff Ct
- 6674 Letterman Dr
- 6299 S Section Line Rd
- 4560 Greyson Dr
- 6291 Scioto Chase Blvd
- 6702 Golden Way
- 7321 Riverside Dr
- 7348 Sunrise Way
- 7070 Clear Water Ct
- 4223 Scenic View Dr Unit 4223
- 4228 Sighthill Ave
- 4141 Copeland Ct
