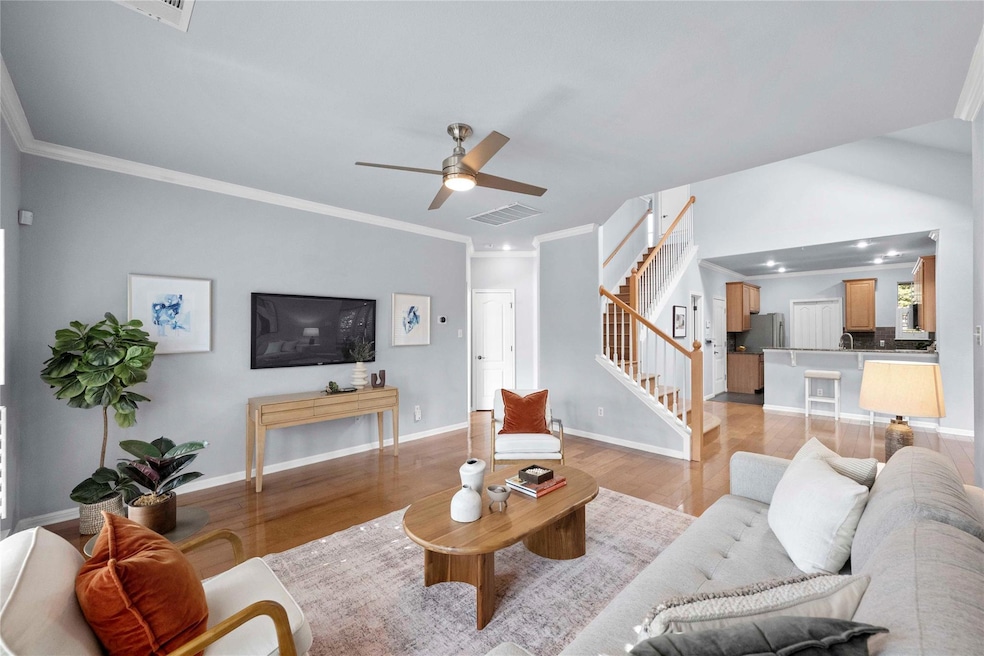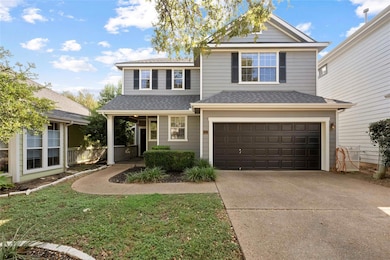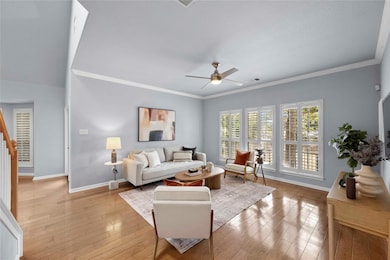6704 Menchaca Rd Unit 29 Austin, TX 78745
Cherry Creek NeighborhoodEstimated payment $3,681/month
Highlights
- Gated Community
- Open Floorplan
- Clubhouse
- Cunningham Elementary School Rated A-
- Lock-and-Leave Community
- Vaulted Ceiling
About This Home
Move-in ready and perfectly located, this South Austin gem sits within the gated Towne Court community, offering peaceful, low-maintenance living in the heart of 78745. Enjoy unbeatable convenience directly across from Summer Moon Coffee, with local restaurants, Sprouts, and everyday essentials just steps away. This charming stand-alone condo lives like a single-family home and has been thoughtfully updated with a new roof and exterior paint (Feb 2025), plus new landscaping and fencing (July 2025). Set on a tree-lined street of colorful homes, it features a two-car garage, private driveway, and welcoming curb appeal.
Inside, you’ll find an inviting floor plan with three bedrooms, two-and-a-half bathrooms, and a versatile upstairs living area—ideal for a home office, playroom, or media room. High ceilings, hardwood floors, plantation shutters, crown molding, and stylish lighting create a comfortable, modern vibe. The open-concept living space is filled with natural light from two skylights and opens seamlessly to the kitchen with bar seating, stainless steel appliances, abundant cabinetry, and a walk-in pantry. A cozy bay-window dining nook offers the perfect spot for morning coffee. The main-floor primary suite provides privacy and comfort with an ensuite bath and walk-in closet. Step through French doors to a covered porch and tranquil patio overlooking the community green space—with no rear neighbors for added privacy.
Towne Court residents enjoy a gated entrance, sparkling community pool shaded by mature oaks, and HOA-maintained landscaping that includes lawn care, irrigation, and tree trimming. Google Fiber available. Ideally located near Sunset Valley Shops, Arbor Trails, and South Menchaca’s entertainment district, with easy access to I-35 and William Cannon—just six miles from downtown Austin.
Listing Agent
van Heuven Properties Brokerage Phone: (512) 480-8944 License #0714057 Listed on: 10/23/2025
Home Details
Home Type
- Single Family
Est. Annual Taxes
- $9,681
Year Built
- Built in 2003
Lot Details
- 5,340 Sq Ft Lot
- Property fronts a private road
- Northwest Facing Home
- Landscaped
- Sprinkler System
- Back Yard Fenced and Front Yard
HOA Fees
- $225 Monthly HOA Fees
Parking
- 2 Car Attached Garage
- Front Facing Garage
- Single Garage Door
- Garage Door Opener
- Driveway
Home Design
- Slab Foundation
- Shingle Roof
- Composition Roof
- HardiePlank Type
Interior Spaces
- 2,049 Sq Ft Home
- 2-Story Property
- Open Floorplan
- Crown Molding
- Vaulted Ceiling
- Ceiling Fan
- Skylights
- Recessed Lighting
- Plantation Shutters
- Blinds
- Multiple Living Areas
- Storage
- Wood Flooring
- Neighborhood Views
Kitchen
- Breakfast Bar
- Gas Range
- Microwave
- Dishwasher
- Stainless Steel Appliances
- Granite Countertops
- Disposal
Bedrooms and Bathrooms
- 3 Bedrooms | 1 Primary Bedroom on Main
- Walk-In Closet
- Double Vanity
- Soaking Tub
Laundry
- Dryer
- Washer
Home Security
- Home Security System
- Fire and Smoke Detector
Outdoor Features
- Covered Patio or Porch
- Exterior Lighting
- Rain Gutters
Schools
- Cunningham Elementary School
- Covington Middle School
- Crockett High School
Utilities
- Central Heating and Cooling System
- Vented Exhaust Fan
- Heating System Uses Natural Gas
- ENERGY STAR Qualified Water Heater
- High Speed Internet
- Cable TV Available
Listing and Financial Details
- Assessor Parcel Number 04161809340000
Community Details
Overview
- Association fees include common area maintenance, landscaping, ground maintenance
- Towne Court Condominiums Association
- Towne Court Condos Subdivision
- Lock-and-Leave Community
Amenities
- Common Area
- Clubhouse
- Community Mailbox
Recreation
- Community Pool
Security
- Gated Community
Map
Home Values in the Area
Average Home Value in this Area
Tax History
| Year | Tax Paid | Tax Assessment Tax Assessment Total Assessment is a certain percentage of the fair market value that is determined by local assessors to be the total taxable value of land and additions on the property. | Land | Improvement |
|---|---|---|---|---|
| 2025 | $9,681 | $472,075 | $80,112 | $391,963 |
| 2023 | $9,681 | $523,047 | $80,112 | $442,935 |
| 2022 | $10,552 | $534,284 | $80,112 | $454,172 |
| 2021 | $8,279 | $371,809 | $64,089 | $307,720 |
| 2020 | $7,185 | $335,000 | $64,089 | $270,911 |
| 2018 | $7,593 | $342,943 | $13,352 | $329,591 |
| 2017 | $6,405 | $322,035 | $13,352 | $308,683 |
| 2016 | $6,820 | $305,812 | $13,352 | $322,702 |
| 2015 | $5,060 | $278,011 | $13,352 | $264,659 |
| 2014 | $5,060 | $231,892 | $0 | $0 |
Property History
| Date | Event | Price | List to Sale | Price per Sq Ft | Prior Sale |
|---|---|---|---|---|---|
| 01/08/2026 01/08/26 | Price Changed | $510,000 | 0.0% | $249 / Sq Ft | |
| 12/17/2025 12/17/25 | Price Changed | $3,350 | -1.5% | $2 / Sq Ft | |
| 11/29/2025 11/29/25 | Price Changed | $3,400 | 0.0% | $2 / Sq Ft | |
| 11/29/2025 11/29/25 | Price Changed | $520,000 | 0.0% | $254 / Sq Ft | |
| 11/16/2025 11/16/25 | Price Changed | $3,450 | -2.8% | $2 / Sq Ft | |
| 11/05/2025 11/05/25 | Price Changed | $3,550 | -2.7% | $2 / Sq Ft | |
| 10/23/2025 10/23/25 | For Rent | $3,650 | 0.0% | -- | |
| 10/23/2025 10/23/25 | For Sale | $535,000 | +2.9% | $261 / Sq Ft | |
| 04/17/2025 04/17/25 | Sold | -- | -- | -- | View Prior Sale |
| 03/06/2025 03/06/25 | For Sale | $520,000 | +55.2% | $254 / Sq Ft | |
| 05/03/2018 05/03/18 | Sold | -- | -- | -- | View Prior Sale |
| 03/02/2018 03/02/18 | Pending | -- | -- | -- | |
| 02/26/2018 02/26/18 | For Sale | $335,000 | +15.9% | $163 / Sq Ft | |
| 02/21/2014 02/21/14 | Sold | -- | -- | -- | View Prior Sale |
| 01/14/2014 01/14/14 | Pending | -- | -- | -- | |
| 12/06/2013 12/06/13 | For Sale | $289,000 | +20.9% | $141 / Sq Ft | |
| 01/18/2013 01/18/13 | Sold | -- | -- | -- | View Prior Sale |
| 12/10/2012 12/10/12 | Pending | -- | -- | -- | |
| 11/15/2012 11/15/12 | Price Changed | $239,000 | -4.0% | $129 / Sq Ft | |
| 09/27/2012 09/27/12 | For Sale | $249,000 | -- | $135 / Sq Ft |
Purchase History
| Date | Type | Sale Price | Title Company |
|---|---|---|---|
| Deed | -- | None Listed On Document | |
| Warranty Deed | -- | None Available | |
| Vendors Lien | -- | Itc | |
| Vendors Lien | -- | Austin Title Company | |
| Warranty Deed | -- | None Available | |
| Special Warranty Deed | -- | -- | |
| Vendors Lien | -- | -- |
Mortgage History
| Date | Status | Loan Amount | Loan Type |
|---|---|---|---|
| Open | $404,000 | New Conventional | |
| Previous Owner | $224,000 | New Conventional | |
| Previous Owner | $217,050 | New Conventional | |
| Previous Owner | $215,550 | Fannie Mae Freddie Mac |
Source: Unlock MLS (Austin Board of REALTORS®)
MLS Number: 6717532
APN: 574452
- 6800 Menchaca Rd Unit 37
- 6800 Menchaca Rd Unit 45
- 1928 Miles Ave Unit 2
- 1928 Miles Ave Unit 1
- 7002 Whispering Oaks Dr
- 2008 Matthews Ln
- 2307 Mimosa Dr
- 6608 Krollton Dr
- 2007 Matthews Ln
- 2005 Matthews Ln Unit 2
- 1704 Cherry Orchard Dr
- 6717 Blarwood Dr
- 1705 Cherry Meadow Cir
- 6225 Hillston Dr
- 1651 Chippeway Ln
- 7109 Cherry Meadow Dr
- 2512 Mcgregor Dr
- 1906 Parkside Ln
- 7337 Menchaca Rd Unit 22
- 6404 Blarwood Dr
- 6704 Menchaca Rd Unit 43
- 6704 Menchaca Rd Unit 8
- 6800 Menchaca Rd Unit 22
- 6700 Menchaca Rd #24 Rd Unit 20
- 6700 Menchaca Rd Unit 11
- 6500 Manchaca Rd
- 2309 Berkeley Ave
- 2008 Matthews Ln
- 7205 Aldea Dr Unit A
- 2505 Lazy Oaks Dr
- 2112 Courtney St Unit B
- 2512 Lazy Oaks Dr Unit Entire House
- 2406 Berkeley Ave Unit B
- 2107 Courtney St
- 7205 Twisted Oaks Dr
- 7200 Dan Jean Dr Unit B
- 6201 Berkett Cove Unit A
- 6201 Berkett Cove Unit B
- 2616 Berkeley Ave Unit A
- 1912 Cannonwood Ln







